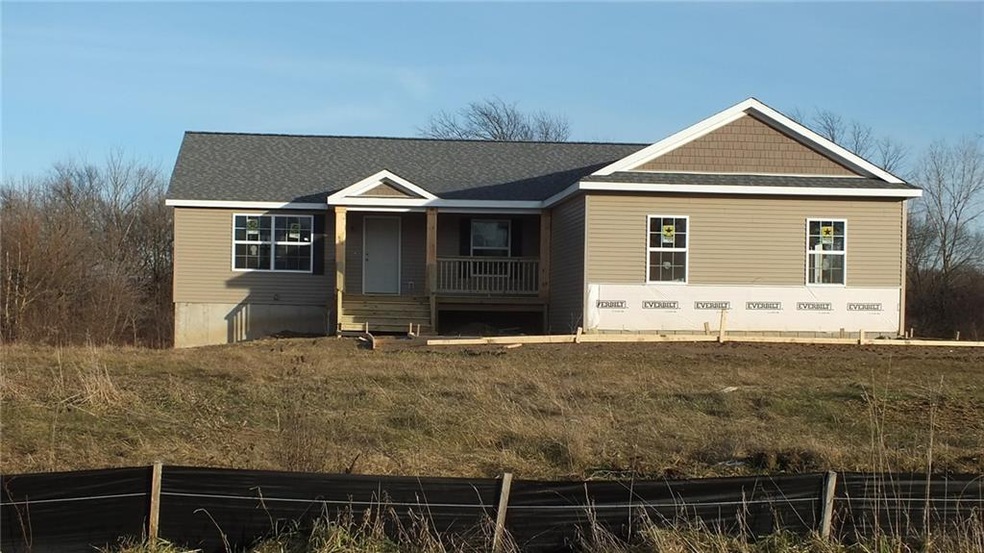
$275,000
- 3 Beds
- 2 Baths
- 1,125 Sq Ft
- 9220 Crofoot Rd
- Fowlerville, MI
Back on market — buyer remorse is real! We’re back and better than ever after the previous buyer canceled before inspections for personal reasons. No concerns with the property — just an unexpected change of heart. Come see why this home is worth a second look!Sitting on just over half an acre in Fowlerville, this charming 3-bedroom, 2-bath ranch offers the perfect blend of privacy, comfort, and
Rachele Evers NextHome One
