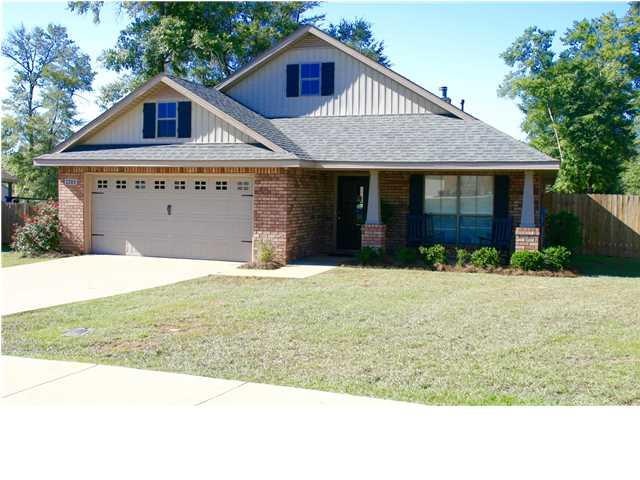
2285 Farrington Loop W Semmes, AL 36575
Blackstone NeighborhoodHighlights
- Gated Community
- Vaulted Ceiling
- Formal Dining Room
- Wood Burning Stove
- Traditional Architecture
- Front Porch
About This Home
As of May 2020BACK ON THE MARKET. You don't want to miss out on this house. It is like new, and listed much less than what the new houses are selling for!!! This home is absolutely move-in ready. The home features all an all brick 3 bedroom 2 bath house with a huge master bedroom and glamour bath with double vanities, large garden tub, separate shower, and walk in closets. The other 2 guest rooms are also very spacious with large closets. The kitchen has beautiful wood cabinets with granite counter tops and a breakfast bar area. There is a formal and informal dining area. The garage is large enough to fit 2 full size vehicles. The back yard is completely fenced and also has a double opening enclosure so that you have easy access to the back yard. This one is an absolute MUST SEE!!!! Don't miss out. Call your favorite Realtor for your personal tour today! The home is very easy to show and you will be very impressed with what you see!!
Last Agent to Sell the Property
Amy Woodruff
IXL Real Estate LLC License #72584 Listed on: 02/29/2016

Home Details
Home Type
- Single Family
Est. Annual Taxes
- $1,254
Year Built
- Built in 2010
Lot Details
- Fenced
Parking
- 2 Car Attached Garage
Home Design
- Traditional Architecture
- Ridge Vents on the Roof
- Brick Front
Interior Spaces
- 2,023 Sq Ft Home
- 1-Story Property
- Vaulted Ceiling
- Ceiling Fan
- Wood Burning Stove
- Fireplace With Gas Starter
- Double Pane Windows
- Formal Dining Room
Kitchen
- Eat-In Kitchen
- Breakfast Bar
Flooring
- Carpet
- Vinyl
Bedrooms and Bathrooms
- 3 Bedrooms
- Split Bedroom Floorplan
- Walk-In Closet
- 2 Full Bathrooms
- Soaking Tub
Outdoor Features
- Patio
- Front Porch
Schools
- Allentown Elementary School
- Semmes Middle School
- Mary G Montgomery High School
Utilities
- Central Air
- Heating System Uses Natural Gas
Community Details
- Magnolia Springs Subdivision
- Gated Community
Listing and Financial Details
- Assessor Parcel Number 2407350000001089
Ownership History
Purchase Details
Home Financials for this Owner
Home Financials are based on the most recent Mortgage that was taken out on this home.Purchase Details
Home Financials for this Owner
Home Financials are based on the most recent Mortgage that was taken out on this home.Purchase Details
Home Financials for this Owner
Home Financials are based on the most recent Mortgage that was taken out on this home.Similar Homes in the area
Home Values in the Area
Average Home Value in this Area
Purchase History
| Date | Type | Sale Price | Title Company |
|---|---|---|---|
| Warranty Deed | $220,000 | None Available | |
| Warranty Deed | $172,000 | None Available | |
| Warranty Deed | $155,100 | Slt |
Mortgage History
| Date | Status | Loan Amount | Loan Type |
|---|---|---|---|
| Open | $209,000 | New Conventional | |
| Previous Owner | $168,884 | FHA | |
| Previous Owner | $158,265 | New Conventional |
Property History
| Date | Event | Price | Change | Sq Ft Price |
|---|---|---|---|---|
| 05/08/2020 05/08/20 | Sold | $220,000 | +27.9% | $109 / Sq Ft |
| 04/06/2020 04/06/20 | Pending | -- | -- | -- |
| 03/25/2016 03/25/16 | Sold | $172,000 | -- | $85 / Sq Ft |
| 02/29/2016 02/29/16 | Pending | -- | -- | -- |
Tax History Compared to Growth
Tax History
| Year | Tax Paid | Tax Assessment Tax Assessment Total Assessment is a certain percentage of the fair market value that is determined by local assessors to be the total taxable value of land and additions on the property. | Land | Improvement |
|---|---|---|---|---|
| 2024 | $1,254 | $27,230 | $5,000 | $22,230 |
| 2023 | $1,254 | $26,570 | $5,000 | $21,570 |
| 2022 | $1,117 | $23,040 | $5,000 | $18,040 |
| 2021 | $2,040 | $21,030 | $5,000 | $16,030 |
| 2020 | $899 | $19,910 | $5,000 | $14,910 |
| 2019 | $877 | $19,460 | $0 | $0 |
| 2018 | $821 | $18,300 | $0 | $0 |
| 2017 | $799 | $17,860 | $0 | $0 |
| 2016 | $804 | $17,960 | $0 | $0 |
| 2013 | $723 | $16,140 | $0 | $0 |
Agents Affiliated with this Home
-
Leslie Davis

Seller's Agent in 2020
Leslie Davis
Keller Williams Mobile
(251) 232-9999
1 in this area
146 Total Sales
-
B
Buyer's Agent in 2020
Barbara Reeves
RE/MAX
-

Seller's Agent in 2016
Amy Woodruff
IXL Real Estate LLC
(251) 591-8059
21 Total Sales
Map
Source: Gulf Coast MLS (Mobile Area Association of REALTORS®)
MLS Number: 0525834
APN: 24-07-35-0-000-001.089
- 2370 Driftwood Loop W
- 2240 Clairmont Dr W
- 2414 Clairmont Dr W
- 8289 Philsdale Ln S
- 8275 Philsdale Ln S
- 8760 Floyd Crabtree Way
- 8770 Floyd Crabtree Way
- 8225 Alpine Way
- 2526 Windmere Dr E
- 8231 Maple Valley Rd S
- 9986 Greenbriar Ct
- 9078 Howells Ferry Rd
- 8222 Woodland Way
- 1951 Stonepine Dr S
- 1906 Stonepine Dr S
- 1970 Redpine Dr
- 8132 Woodland Way
- 2080 Campfire Dr
- 1839 Woodmont Dr
- 9083 Ponderosa Dr S
