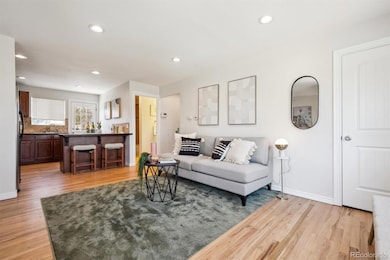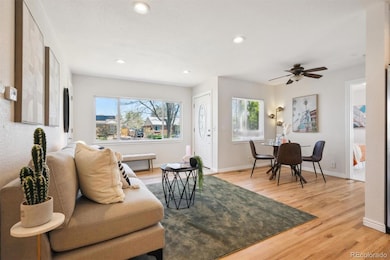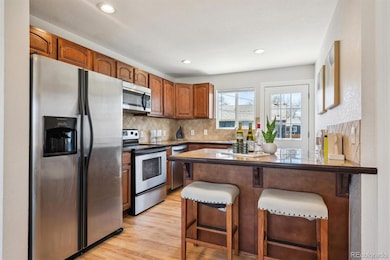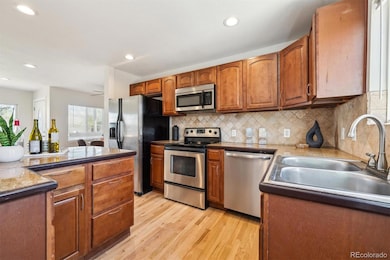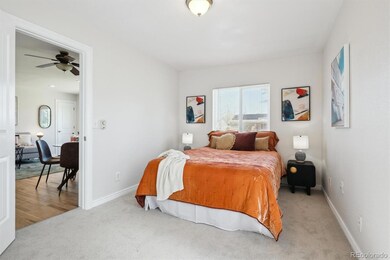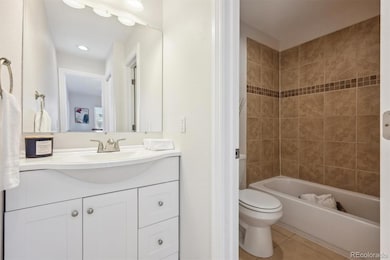2285 Fulton St Aurora, CO 80010
North Aurora NeighborhoodEstimated payment $2,858/month
Highlights
- Primary Bedroom Suite
- Traditional Architecture
- Private Yard
- Open Floorplan
- Wood Flooring
- 3-minute walk to 26th Ave. & Fulton Park
About This Home
Seller Financing is an Option! UNIQUE PROPERTY CHARACTERISTICS THAT SET THIS HOME APART FROM OTHER HOMES WITH SIMILAR SQUARE FOOTAGE IN THE SAME NEIGHBORHOOD. Two of the four bedrooms are primary suites, and it features a humongous detached two-car garage. Located in the sought-after “hot pocket” of New England Heights—north of Montview and west of Havana—this home is within walking distance of the Stanley Marketplace. This property offers 1,776 finished sq. ft., including 4 bedrooms (2 of which are primary suites), 3 full bathrooms, and a detached two-car garage. Hardwood floors have just been refinished, with brand-new paint and carpet throughout. The basement includes a spacious second living area and a laundry room. Enjoy a large backyard with a concrete patio and fenced-in yard. New roofs were installed on both the house and garage in 2024. In addition to being close to the Stanley Marketplace, the home is also within walking distance of the Moorhead Recreation Center.
Listing Agent
Keller Williams Realty Urban Elite Brokerage Email: team@razrgroup.com,720-772-7297 Listed on: 05/03/2025

Home Details
Home Type
- Single Family
Est. Annual Taxes
- $3,079
Year Built
- Built in 1952 | Remodeled
Lot Details
- 6,534 Sq Ft Lot
- East Facing Home
- Property is Fully Fenced
- Level Lot
- Private Yard
- Garden
Parking
- 2 Car Garage
- Oversized Parking
Home Design
- Traditional Architecture
- Frame Construction
- Composition Roof
- Wood Siding
Interior Spaces
- 1-Story Property
- Open Floorplan
- Ceiling Fan
- Double Pane Windows
- Window Treatments
- Family Room
- Living Room
Kitchen
- Eat-In Kitchen
- Oven
- Microwave
- Dishwasher
- Tile Countertops
- Disposal
Flooring
- Wood
- Carpet
- Tile
Bedrooms and Bathrooms
- 4 Bedrooms | 3 Main Level Bedrooms
- Primary Bedroom Suite
- 3 Full Bathrooms
Laundry
- Laundry Room
- Dryer
- Washer
Finished Basement
- Partial Basement
- 1 Bedroom in Basement
Eco-Friendly Details
- Smoke Free Home
Outdoor Features
- Patio
- Rain Gutters
- Front Porch
Schools
- Fletcher Elementary School
- North Middle School
- Aurora Central High School
Utilities
- Forced Air Heating and Cooling System
- Baseboard Heating
- Heating System Uses Natural Gas
- Cable TV Available
Community Details
- No Home Owners Association
- New England Heights Subdivision
Listing and Financial Details
- Exclusions: Seller's personal belongings
- Assessor Parcel Number R0094240
Map
Home Values in the Area
Average Home Value in this Area
Tax History
| Year | Tax Paid | Tax Assessment Tax Assessment Total Assessment is a certain percentage of the fair market value that is determined by local assessors to be the total taxable value of land and additions on the property. | Land | Improvement |
|---|---|---|---|---|
| 2024 | $3,079 | $28,440 | $5,000 | $23,440 |
| 2023 | $3,783 | $33,080 | $5,210 | $27,870 |
| 2022 | $2,808 | $24,710 | $5,350 | $19,360 |
| 2021 | $2,926 | $24,710 | $5,350 | $19,360 |
| 2020 | $2,958 | $25,070 | $5,510 | $19,560 |
| 2019 | $2,953 | $25,070 | $5,510 | $19,560 |
| 2018 | $2,135 | $18,050 | $4,320 | $13,730 |
| 2017 | $1,897 | $18,050 | $4,320 | $13,730 |
| 2016 | $1,458 | $13,760 | $2,390 | $11,370 |
| 2015 | $1,412 | $13,760 | $2,390 | $11,370 |
| 2014 | $1,161 | $11,140 | $1,910 | $9,230 |
Property History
| Date | Event | Price | List to Sale | Price per Sq Ft |
|---|---|---|---|---|
| 11/22/2025 11/22/25 | Price Changed | $495,000 | -3.5% | $325 / Sq Ft |
| 09/22/2025 09/22/25 | Price Changed | $513,000 | -4.1% | $337 / Sq Ft |
| 07/23/2025 07/23/25 | Price Changed | $535,000 | -3.6% | $351 / Sq Ft |
| 05/03/2025 05/03/25 | For Sale | $555,000 | -- | $364 / Sq Ft |
Purchase History
| Date | Type | Sale Price | Title Company |
|---|---|---|---|
| Quit Claim Deed | -- | -- | |
| Quit Claim Deed | -- | None Available | |
| Interfamily Deed Transfer | -- | None Available | |
| Warranty Deed | $370,000 | Chicago Title | |
| Warranty Deed | $155,000 | Ticor Title | |
| Warranty Deed | $70,000 | Guardian Title |
Mortgage History
| Date | Status | Loan Amount | Loan Type |
|---|---|---|---|
| Previous Owner | $343,000 | New Conventional | |
| Previous Owner | $152,192 | FHA |
Source: REcolorado®
MLS Number: 5003658
APN: 1823-34-1-21-023
- 2226 Fulton St
- 2308 Galena St
- 2356 Elmira St
- 2060 Fulton St
- 2086 Elmira St
- 2348 Emporia St
- 2356 Emporia St
- 2097 Hanover St
- 2000 Elmira St
- 2086 Hanover St
- 1956 Elmira St
- 2626 Emporia St
- 2241 Ironton St
- 10138 E 28th Ave
- 2572 Iola St
- 1746 Galena St
- 2064 Ironton St
- 1940 Chester St
- 2880 Emporia Ct
- 1930 Chester St
- 2324 Fulton St
- 2365 Fulton St
- 2345-2365 Emporia St
- 2383 Emporia St
- 2025 Emporia St Unit 2025-A
- 1994 Elmira St
- 1980 Galena St
- 2240 Dallas St
- 9511 E 23rd Ave Unit FL3-ID1039102P
- 9511 E 23rd Ave Unit FL2-ID1039099P
- 9501 E 23rd Ave
- 1932 Dallas St
- 2032 Ironton St
- 2271 Clinton St
- 2060 N Chester St
- 1941 Clinton St
- 1649 Florence St Unit B
- 1649 Florence St
- 1753 Clinton St
- 1772 Chester St

