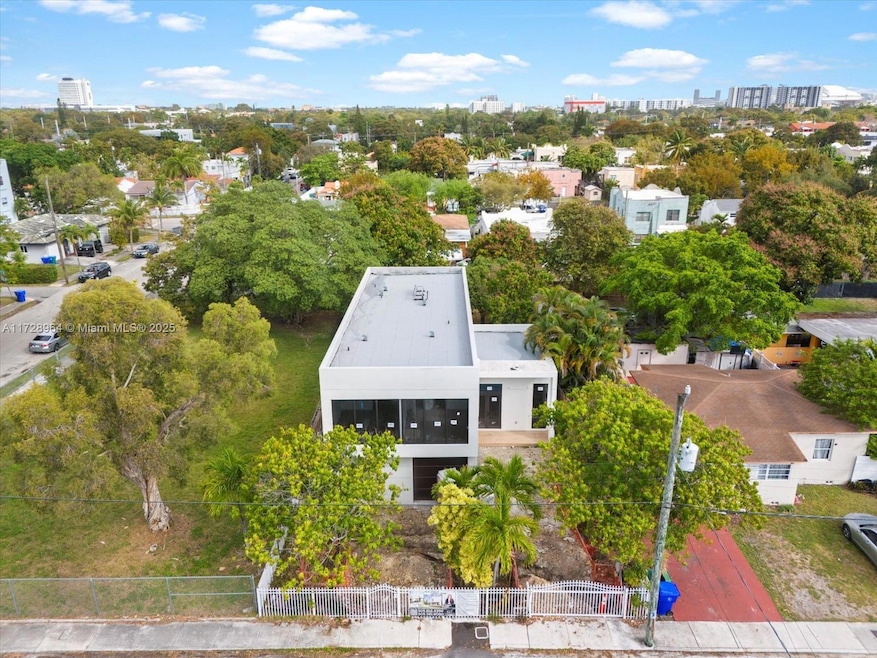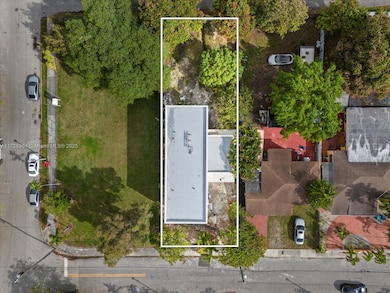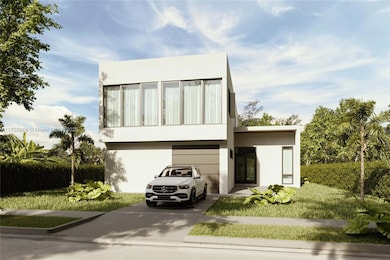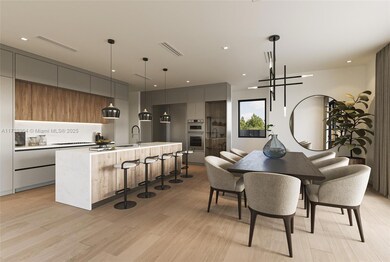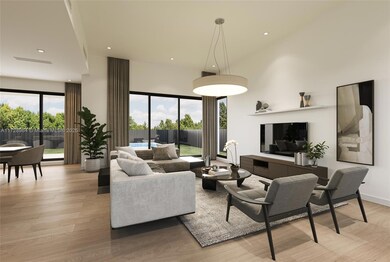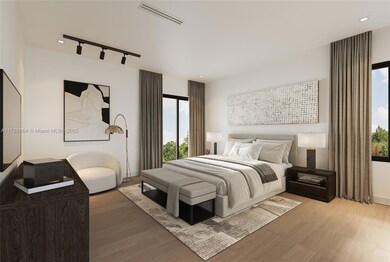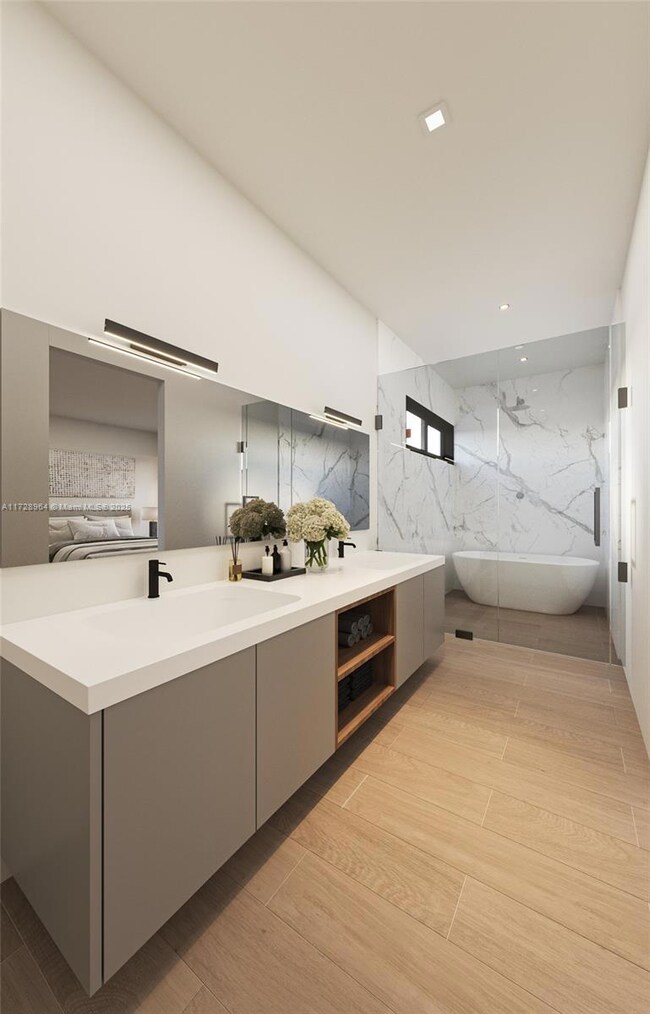2285 SW 17th Terrace Miami, FL 33145
Coral Way NeighborhoodEstimated payment $13,825/month
Highlights
- Under Construction
- Freestanding Bathtub
- Garden View
- In Ground Pool
- Main Floor Bedroom
- Modern Architecture
About This Home
3,590 sqft New Two-story Single Family Home (extensive 7,250sqft atypical lot). With its generous backyard, the property provides an ideal setting for outdoor living, entertaining. Brand new construction with an open floor plan, Double-door entry, 5 beds, 4.5 baths. Open floorplan with Dining & Great Rooms. Features a modern design, natural light in all rooms, Master bath with Free-standing Tub & Large Shower, high-end finishes, modern appliances with double oven and double large refrigerators, Custom-Designed European Kitchen, Quartz countertop with waterfall, walk-in pantry, 10" ceiling height, all doors are 8' height. Spacious bedrooms (one in-suite bed on the 1st floor), pool, covered terrace w/ summer kitchen. Confirmed completion scheduled for October 2025
Listing Agent
KD Prime Properties International, LLC License #0679633 Listed on: 01/23/2025
Home Details
Home Type
- Single Family
Est. Annual Taxes
- $12,455
Year Built
- Built in 2025 | Under Construction
Lot Details
- 7,650 Sq Ft Lot
- South Facing Home
- Fenced
- Property is zoned 0100
Parking
- 1 Car Attached Garage
- 1 Carport Space
- Automatic Garage Door Opener
- Driveway
- On-Street Parking
- Open Parking
Property Views
- Garden
- Pool
Home Design
- Modern Architecture
- Concrete Roof
- Concrete Block And Stucco Construction
Interior Spaces
- 2-Story Property
- French Doors
- Entrance Foyer
- Family Room
- Storage Room
- Tile Flooring
Kitchen
- Walk-In Pantry
- Built-In Double Oven
- Electric Range
- Microwave
- Ice Maker
- Dishwasher
- Cooking Island
- Disposal
Bedrooms and Bathrooms
- 5 Bedrooms
- Main Floor Bedroom
- Primary Bedroom Upstairs
- Split Bedroom Floorplan
- Walk-In Closet
- Dual Sinks
- Freestanding Bathtub
- Jetted Tub and Shower Combination in Primary Bathroom
- Bathtub
Laundry
- Laundry in Utility Room
- Washer and Dryer Hookup
Home Security
- High Impact Door
- Fire and Smoke Detector
Pool
- In Ground Pool
- Fence Around Pool
Outdoor Features
- Patio
- Exterior Lighting
- Outdoor Grill
Utilities
- Central Heating and Cooling System
- Electric Water Heater
Community Details
- No Home Owners Association
- Shenandoah,Pc Group Subdivision
Listing and Financial Details
- Assessor Parcel Number 01-41-10-022-0200
Map
Home Values in the Area
Average Home Value in this Area
Tax History
| Year | Tax Paid | Tax Assessment Tax Assessment Total Assessment is a certain percentage of the fair market value that is determined by local assessors to be the total taxable value of land and additions on the property. | Land | Improvement |
|---|---|---|---|---|
| 2025 | $12,710 | $423,057 | -- | -- |
| 2024 | $14,766 | $615,454 | $573,812 | $41,642 |
| 2023 | $14,766 | $425,000 | $420,750 | $4,250 |
| 2022 | $1,813 | $143,700 | $0 | $0 |
| 2021 | $1,785 | $139,515 | $0 | $0 |
| 2020 | $1,753 | $137,589 | $0 | $0 |
| 2019 | $1,691 | $134,496 | $0 | $0 |
| 2018 | $1,534 | $129,163 | $0 | $0 |
| 2017 | $1,507 | $126,507 | $0 | $0 |
| 2016 | $1,835 | $123,905 | $0 | $0 |
| 2015 | $1,508 | $123,044 | $0 | $0 |
| 2014 | $1,524 | $122,068 | $0 | $0 |
Property History
| Date | Event | Price | Change | Sq Ft Price |
|---|---|---|---|---|
| 01/23/2025 01/23/25 | For Sale | $2,400,000 | +380.0% | -- |
| 03/06/2023 03/06/23 | Sold | $500,000 | -4.8% | $202 / Sq Ft |
| 02/02/2023 02/02/23 | Price Changed | $525,000 | -12.5% | $212 / Sq Ft |
| 12/30/2022 12/30/22 | Price Changed | $600,000 | -25.0% | $243 / Sq Ft |
| 12/19/2022 12/19/22 | Price Changed | $800,000 | -27.3% | $324 / Sq Ft |
| 12/06/2022 12/06/22 | For Sale | $1,100,000 | -- | $445 / Sq Ft |
Purchase History
| Date | Type | Sale Price | Title Company |
|---|---|---|---|
| Warranty Deed | $500,000 | -- |
Mortgage History
| Date | Status | Loan Amount | Loan Type |
|---|---|---|---|
| Previous Owner | $675,000 | Reverse Mortgage Home Equity Conversion Mortgage |
Source: MIAMI REALTORS® MLS
MLS Number: A11728964
APN: 01-4110-022-0200
- 2283 SW 17th St
- 2347 SW 18th St
- 2320 SW 16th Terrace
- 1621 SW 23rd Ave
- 2385 SW 17th St
- 2367 SW 19th St
- 2271 SW 19th Terrace
- 2305 SW 19th Terrace
- 1660 SW 24th Ave
- 2190 SW 16th St
- 2445 SW 18th St
- 2114 SW 22nd Ave
- 1530 SW 24th Ave
- 2235 SW 15th St
- 2181 SW 20th St
- 2039 SW 17th St
- 2101 SW 16th Terrace
- 1900 SW 21st Ave
- 2490 SW 17th St
- 2121 SW 20th St
- 2336 SW 17th St
- 2227 SW 17th St
- 1814 SW 22nd Ave Unit 4
- 2385 SW 17th St Unit 3
- 2385 SW 17th St Unit 1
- 2205 SW 16th Terrace Unit BACK HOUSE
- 2340 SW 16th St
- 2345 SW 16th St
- 2345 SW 16th St Unit ID1234540P
- 2433 SW 19th St Unit Rear
- 2453 SW 17th St Unit 2455
- 2453 SW 17th St Unit 2453
- 2453 SW 17th St Unit 2
- 2385 SW 15th St Unit E
- 2280 SW 20th St
- 2263 SW 21st St
- 2158 SW 14th Terrace Unit 207
- 2330 SW 14th St
- 2485 SW 19th Terrace
- 2140 SW 20th St
