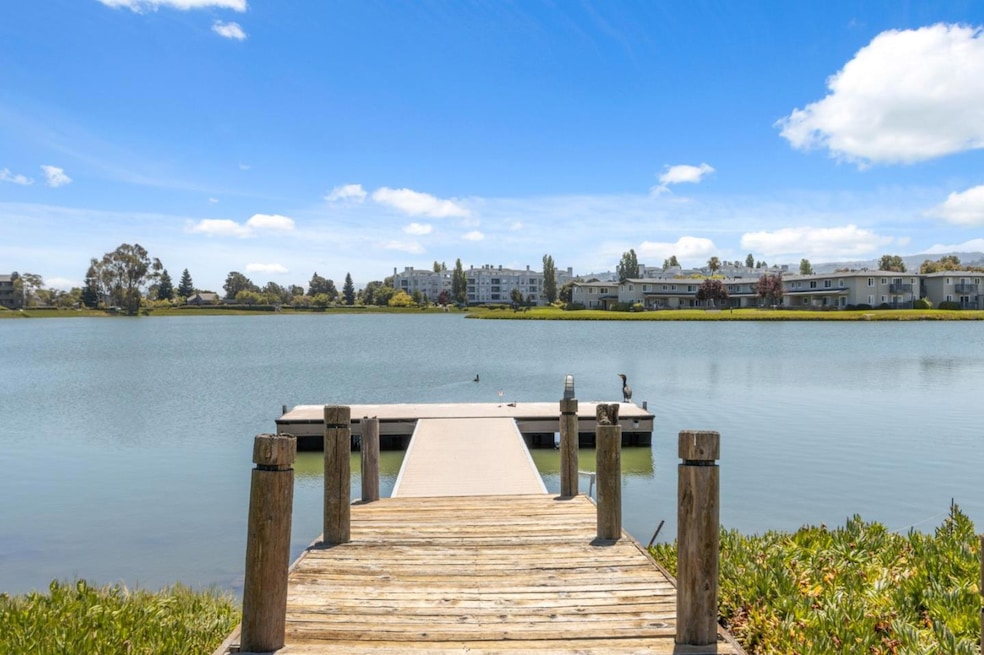
2285 Vista Del Mar San Mateo, CA 94404
Edgewater Isle NeighborhoodEstimated payment $7,148/month
Highlights
- Marina View
- Heated In Ground Pool
- Deck
- Parkside Montessori (PK-8) Rated A
- Primary Bedroom Suite
- 3-minute walk to Foster City Levee Pedway
About This Home
This location is the best at Edgewater Isle with fabulous lagoon views from the main living areas, front patio and both bedrooms. Enjoy the magnificent birds and ducks on the water and dock that are a dream for nature lovers. You also benefit from the convenient walking path and proximity to the pond. Your front yard is a wonderful park for you and your guests to experience. This spot also offers stunning sunsets of which you will never tire. This townhouse-style condo has been updated throughout and is move-in ready for the new owners. There are tile floors, a gorgeous kitchen, updated bathrooms and a convenient attached garage. The inside laundry area accommodates a full-size washer and dryer. All the bells and whistles are here.
Listing Agent
Golden Gate Sotheby's International Realty License #01179769 Listed on: 08/08/2025

Open House Schedule
-
Saturday, August 30, 20252:00 to 4:00 pm8/30/2025 2:00:00 PM +00:008/30/2025 4:00:00 PM +00:00Add to Calendar
-
Sunday, August 31, 20252:00 to 4:00 pm8/31/2025 2:00:00 PM +00:008/31/2025 4:00:00 PM +00:00Add to Calendar
Property Details
Home Type
- Condominium
Year Built
- Built in 1986
HOA Fees
- $723 Monthly HOA Fees
Parking
- 1 Car Garage
- Guest Parking
- Uncovered Parking
- Assigned Parking
Property Views
- Marina
- Park or Greenbelt
- Neighborhood
Home Design
- Traditional Architecture
- Slab Foundation
- Wood Frame Construction
- Composition Roof
Interior Spaces
- 1,121 Sq Ft Home
- 2-Story Property
- High Ceiling
- Wood Burning Fireplace
- Fireplace With Gas Starter
- Living Room with Fireplace
- Combination Dining and Living Room
Kitchen
- Built-In Oven
- Electric Oven
- Electric Cooktop
- Microwave
- Dishwasher
- Quartz Countertops
- Disposal
Flooring
- Tile
- Vinyl
Bedrooms and Bathrooms
- 2 Bedrooms
- Primary Bedroom Suite
- Walk-In Closet
- Bathroom on Main Level
- Dual Sinks
- Bathtub with Shower
- Walk-in Shower
Laundry
- Dryer
- Washer
Home Security
Pool
- Heated In Ground Pool
- In Ground Spa
- Fence Around Pool
Outdoor Features
- Balcony
- Deck
Utilities
- Forced Air Heating System
- Separate Meters
- 220 Volts
- Individual Gas Meter
Additional Features
- Energy-Efficient Insulation
- Fenced
Listing and Financial Details
- Assessor Parcel Number 109-140-030
Community Details
Overview
- Association fees include common area electricity, exterior painting, fencing, garbage, insurance - common area, insurance - liability, landscaping / gardening, maintenance - common area, maintenance - exterior, management fee, pool spa or tennis, reserves, roof, security service, sewer, water
- 100 Units
- Edgewater Isle South Association
- Built by Edgewater Isle South
- The community has rules related to parking rules
- Greenbelt
Amenities
- Sauna
Recreation
- Community Pool
Pet Policy
- Pets Allowed
Security
- Security Service
- Fire Sprinkler System
Map
Home Values in the Area
Average Home Value in this Area
Property History
| Date | Event | Price | Change | Sq Ft Price |
|---|---|---|---|---|
| 08/08/2025 08/08/25 | For Sale | $998,000 | -- | $890 / Sq Ft |
Similar Homes in the area
Source: MLSListings
MLS Number: ML82017418
APN: 109-140-030
- 2309 Vista Del Mar
- 2307 Vista Del Mar
- 1628 Vista Del Sol Unit 1
- 1989 Vista Del Mar
- 820 Sea Spray Ln Unit 206
- 1555 Day Ave Unit A
- 1640 Marina Ct Unit F
- 780 Sea Spray Ln Unit 112
- 1573 Marina Ct Unit A
- 1518 Day Ave Unit A
- 919 Shoreline Dr
- 914 Shoreline Dr
- 210 Commons Ln
- 192 Waters Park Cir Unit 2
- 2418 S Norfolk St
- 1111 Shoreline Dr
- 219 Commons Ln
- 1090 Shoreline Dr
- 133 Waters Park Cir
- 1309 Darlene Ave
- 1633 Marina Ct
- 2100 Vista Del Mar
- 800 Sea Spray Ln Unit 112
- 720 Promontory Point Ln Unit 2207
- 1830 Gateway Dr
- 2425 S Norfolk St Unit 2425 S Norfolk St APT 106
- 2425 S Norfolk St Unit 106
- 2717 S Norfolk St Unit ID1266202P
- 1110 Shoreline Dr
- 228 Commons Ln
- 2717 S Norfolk St
- 644 Edgewater Blvd Unit FL3-ID655
- 644 Edgewater Blvd Unit FL3-ID656
- 600 Edgewater Blvd Unit FL2-ID566
- 600 Edgewater Blvd Unit FL2-ID654
- 666 Edgewater Blvd Unit FL2-ID652
- 900 E Hillsdale Blvd
- 722 Edgewater Blvd Unit FL3-ID567
- 622 Edgewater Blvd Unit FL2-ID764
- 900 E Hillsdale Blvd Unit FL3-ID585






