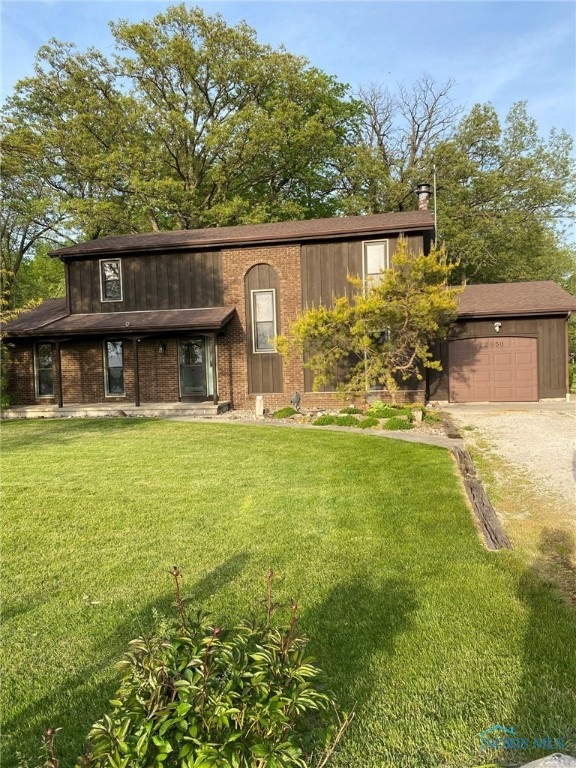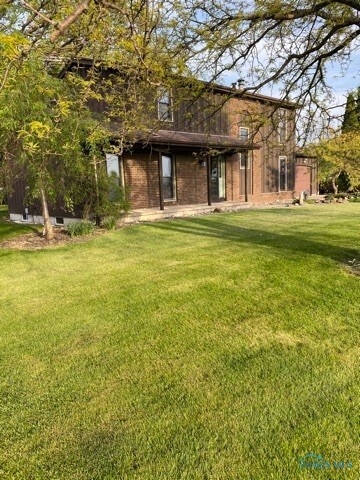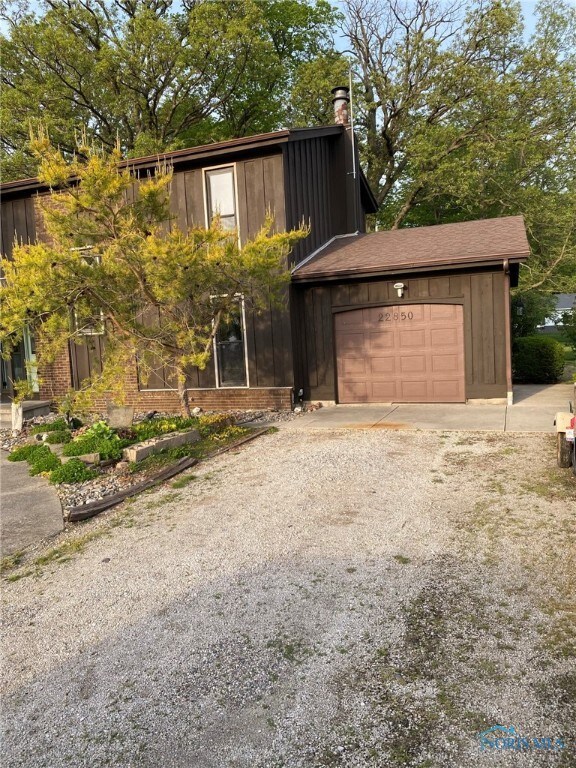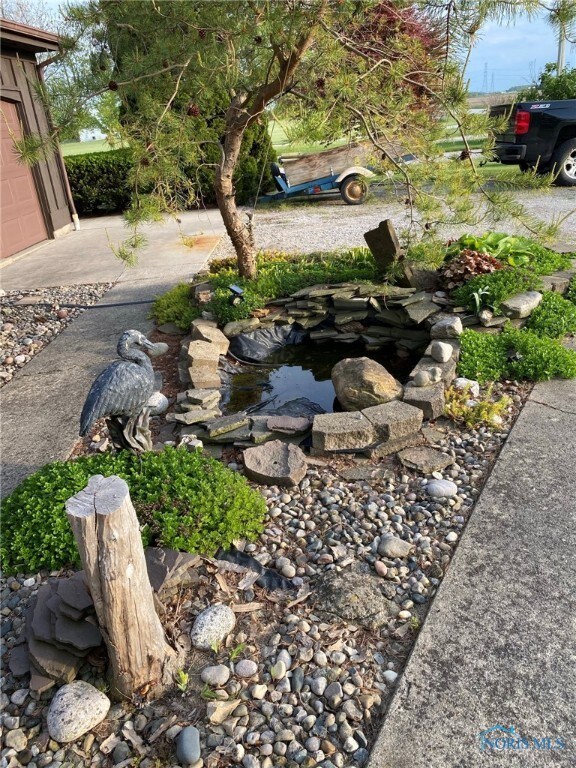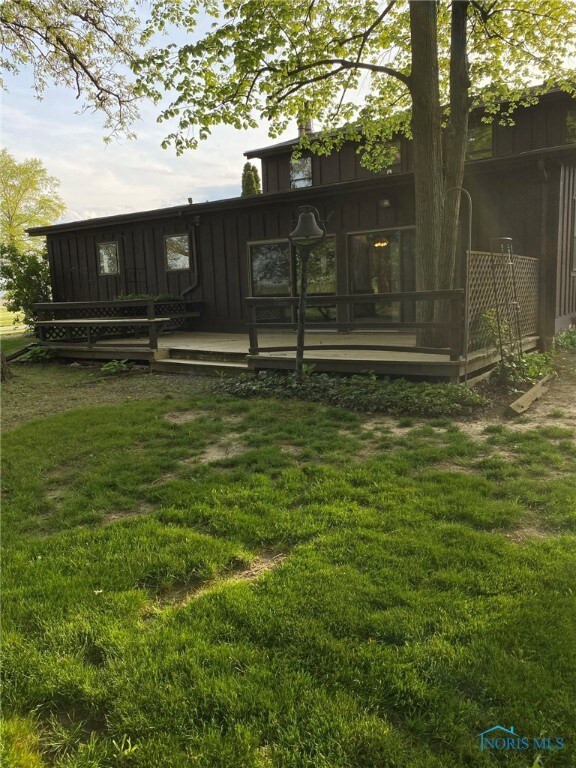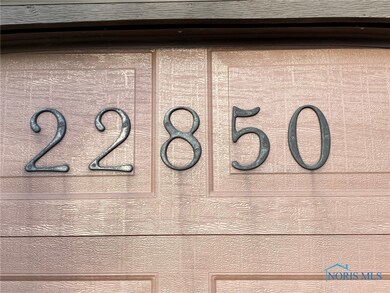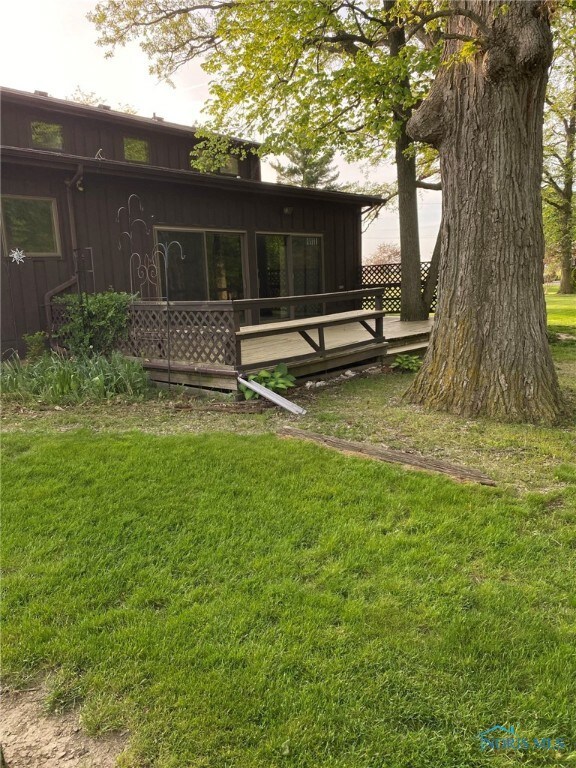
$349,999
- 3 Beds
- 2 Baths
- 1,456 Sq Ft
- 10308 Dowling Rd
- Perrysburg, OH
***Price Adjustment*** Here's your chance to own 5.03 acres in Perrysburg! Come experience the rural life while still being close to shopping, dining, the Ohio Turnpike, and I-75. This beautiful ranch style home is a stick built home that was built in 2001 and has been recently renovated. Some of the renovations include a new sump pump, exterior doors, kitchen sink, bath faucets, toilets,
Michael Smith Key Realty LTD
