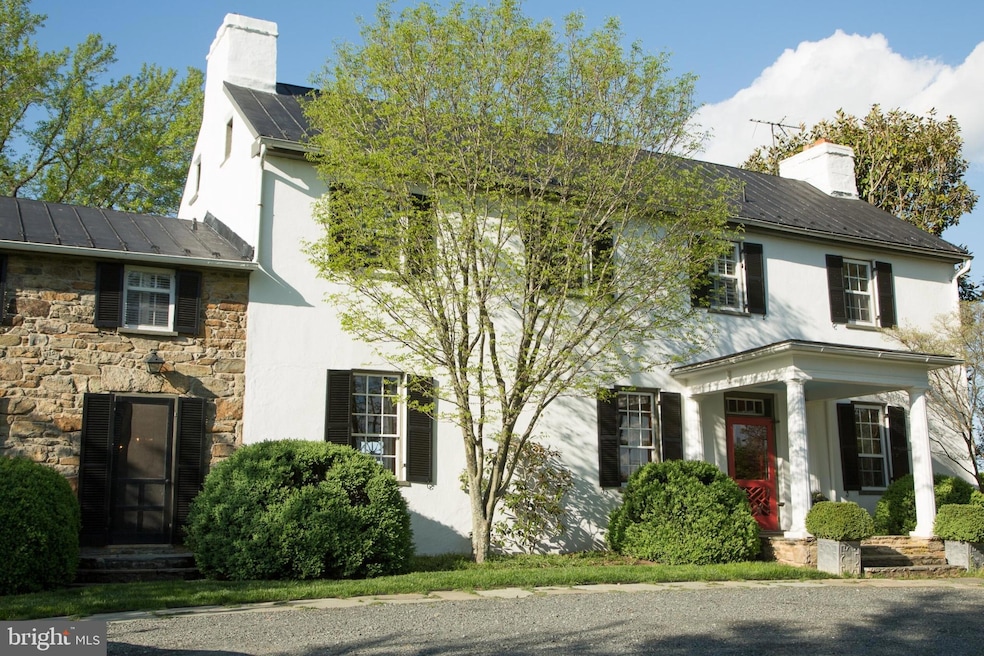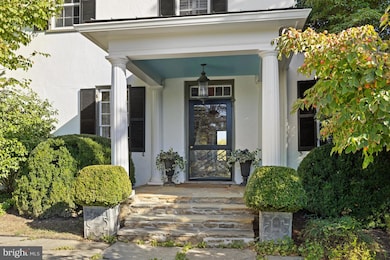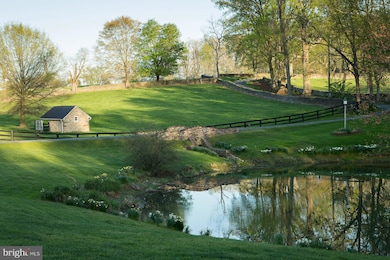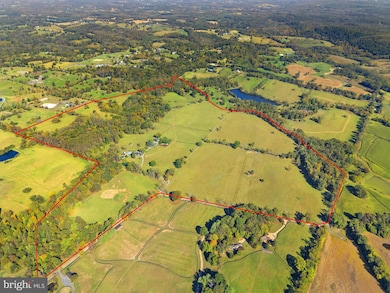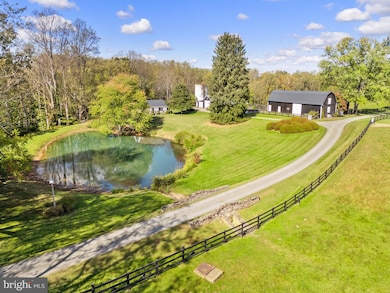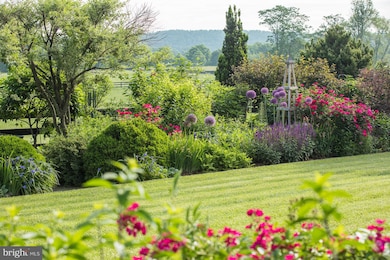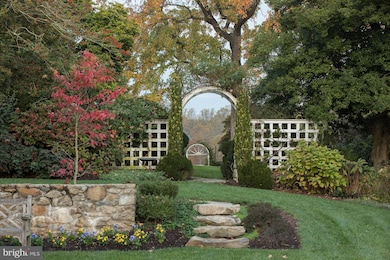22857 Carters Farm Ln Middleburg, VA 20117
Estimated payment $30,092/month
Highlights
- Guest House
- Horses Allowed On Property
- Panoramic View
- Blue Ridge Middle School Rated A-
- In Ground Pool
- 175.61 Acre Lot
About This Home
Set on 175 acres of conserved land with panoramic views of the Bull Run and Blue Ridge Mountains, Seven Springs is a historic country estate that offers natural beauty, timeless architecture, and refined rural living. Anchored by a gracefully expanded and updated circa 1790 stone residence and complemented by a spacious guest house, the property is framed by rolling fields, stone walls, mature woodlands, a spring-fed stocked pond, and a breathtaking formal garden area, creating an exceptional retreat for everyday enjoyment that lends itself to endless entertaining possibilities. The main house marries early American craftsmanship with thoughtful modern updates. A welcoming foyer is flanked by a library and a formal living room, each featuring a wood-burning fireplace and preserved original pine floors. From the living room, access both the formal dining room, with it's own fireplace, and adjacent sunroom, with garden and patio access. Upstairs, the private quarters offer comfort and character, with a separate ensuite guest room, a serene primary bedroom, with a gas fireplace and sweeping property views. An updated bath serves the level, along with a third bedroom that also enjoys the glow of a gas fireplace. The lower level provides practical amenities, including a dedicated laundry room with wine storage, outdoor access and a half bath. The separate and distinct updated guest house provides a wonderful extension of the property’s livability, ideal for guests or multigenerational living. Overlooking the pond and fields this comfortable retreat features an eat-in kitchen, living room, sunroom, two bedrooms and a full bath. The estate’s grounds and outbuildings are as impressive as its interiors. The private pool is thoughtfully situated within the garden and pastoral setting. Additional structures include two barns, a corn crib, storage building, and smoke house, all enhancing the property's functionality and charm. Currently the property is home to cattle and allows for a variety of agricultural or recreational pursuits. Seven Springs is part of the historic Middleburg Hunt. Beautiful gardens, pastures, over 2 miles of restored stone walls ,and wooded trails complete the landscape, creating a setting that is both picturesque and deeply inviting. With its expansive acreage, historic pedigree, modern comforts, and sweeping mountain vistas, this exceptional property stands as a rare opportunity to own a legacy estate in Virginia's Hunt Country.
Listing Agent
(703) 216-1118 kathryn.harrell@wfp.com Washington Fine Properties, LLC License #0225101776 Listed on: 11/05/2025

Co-Listing Agent
(540) 687-2220 shannon@theshannongilmore.com Washington Fine Properties, LLC License #SP200204579
Home Details
Home Type
- Single Family
Est. Annual Taxes
- $12,562
Year Built
- Built in 1790
Lot Details
- 175.61 Acre Lot
- Rural Setting
- Property is Fully Fenced
- Board Fence
- Extensive Hardscape
- Private Lot
- Open Lot
- Wooded Lot
- Historic Home
- Property is in excellent condition
- Property is zoned AR2
Parking
- Driveway
Property Views
- Pond
- Panoramic
- Scenic Vista
- Woods
- Pasture
- Mountain
Home Design
- Colonial Architecture
- Stone Foundation
- Masonry
Interior Spaces
- Property has 4 Levels
- Traditional Floor Plan
- Dual Staircase
- Built-In Features
- Chair Railings
- Crown Molding
- Ceiling Fan
- Recessed Lighting
- 5 Fireplaces
- Wood Burning Fireplace
- Screen For Fireplace
- Fireplace Mantel
- Gas Fireplace
- Window Treatments
- Formal Dining Room
- Wood Flooring
Kitchen
- Breakfast Area or Nook
- Eat-In Kitchen
- Built-In Oven
- Stove
- Cooktop
- Microwave
- Freezer
- Ice Maker
- Dishwasher
- Kitchen Island
- Wine Rack
Bedrooms and Bathrooms
- 3 Bedrooms
- Bathtub with Shower
- Walk-in Shower
Laundry
- Laundry Room
- Laundry on lower level
- Dryer
- Washer
Partially Finished Basement
- Walk-Out Basement
- Rear Basement Entry
- Basement with some natural light
Pool
- In Ground Pool
- Gunite Pool
Outdoor Features
- Pond
- Stream or River on Lot
- Patio
- Shed
- Outbuilding
Additional Homes
- Guest House
Farming
- Barn or Farm Building
- Spring House
Horse Facilities and Amenities
- Horses Allowed On Property
- Paddocks
Utilities
- Central Air
- Heating System Uses Oil
- Heat Pump System
- Heating System Powered By Owned Propane
- Electric Water Heater
- Septic Equal To The Number Of Bedrooms
Listing and Financial Details
- Assessor Parcel Number 466393875000
Community Details
Overview
- No Home Owners Association
Recreation
- Horse Trails
Map
Home Values in the Area
Average Home Value in this Area
Tax History
| Year | Tax Paid | Tax Assessment Tax Assessment Total Assessment is a certain percentage of the fair market value that is determined by local assessors to be the total taxable value of land and additions on the property. | Land | Improvement |
|---|---|---|---|---|
| 2025 | $12,563 | $1,560,570 | $477,170 | $1,083,400 |
| 2024 | $13,935 | $1,610,960 | $492,370 | $1,118,590 |
| 2023 | $13,148 | $1,502,660 | $402,830 | $1,099,830 |
| 2022 | $11,805 | $1,326,400 | $349,120 | $977,280 |
| 2021 | $10,077 | $2,858,520 | $2,128,300 | $730,220 |
| 2020 | $10,246 | $2,807,470 | $2,128,300 | $679,170 |
| 2019 | $10,267 | $2,819,310 | $2,128,300 | $691,010 |
| 2018 | $10,649 | $2,820,020 | $2,128,300 | $691,720 |
| 2017 | $10,169 | $2,752,990 | $2,128,300 | $624,690 |
| 2016 | $9,960 | $869,850 | $0 | $0 |
| 2015 | $10,012 | $882,120 | $280,610 | $601,510 |
| 2014 | $9,722 | $841,730 | $246,990 | $594,740 |
Property History
| Date | Event | Price | List to Sale | Price per Sq Ft |
|---|---|---|---|---|
| 11/05/2025 11/05/25 | For Sale | $5,500,000 | -- | $1,357 / Sq Ft |
Source: Bright MLS
MLS Number: VALO2110358
APN: 466-39-3875
- 23375 Potts Mill Rd
- 38196 Lime Kiln Rd
- 23400 Melmore Place
- 38780 Chelten Ln
- 22077 Oatlands Rd
- 38793 Chelten Ln
- 9 Hunt Ct
- 39243 Little River Turnpike
- 40820 John Mosby Hwy
- 12 Chinn Ct
- 21497 Hibbs Bridge Rd
- 3 Meadowbrook Ct
- 400 Martingale Ridge Dr
- 21087 Goldfinch Ln
- 0 Chudleigh Farm Ln Unit VALO2070086
- 0 Chudleigh Farm Ln Unit VALO2059504
- 505 Martingale Ridge Dr
- 601 Martingale Ridge Dr
- 38577 Goose Creek Ln
- 606 Martingale Ridge Dr
- 23171 Carters Farm Ln
- 218 E Marshall St
- 39368 Longhill Ln
- 22260 Saint Louis Rd
- 23646 Glenmallie Ct
- 40560 Aldie Springs Dr
- 41316 Red Hill Rd
- 24188 Spring Meadow #1 Cir
- 2211 Hatchers Mill Rd
- 42051 Night Nurse Cir
- 18685 Haps Ln
- 41878 Night Nurse Cir
- 42106 Picasso Square
- 23080 Soaring Heights Terrace
- 42225 Shining Star Square
- 18285 Foundry Rd
- 42293 Belgrave Gardens Terrace
- 22954 Sullivans Cove Square
- 23088 Lavallette Square
- 23447 Epperson Square
