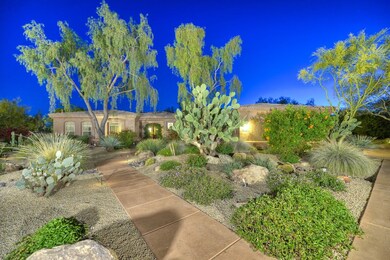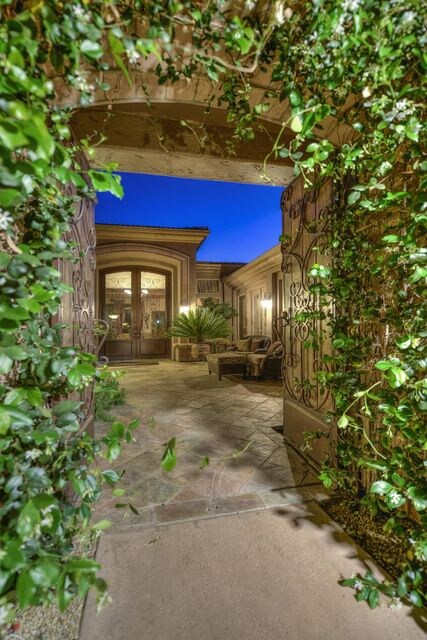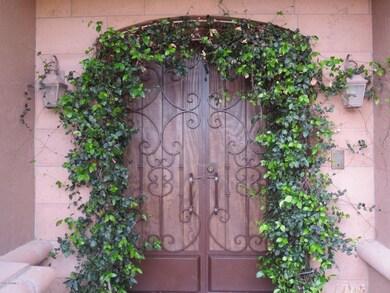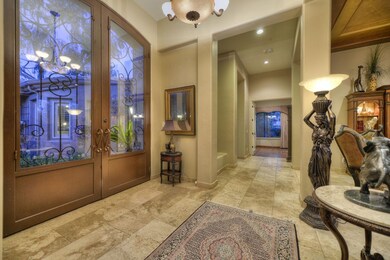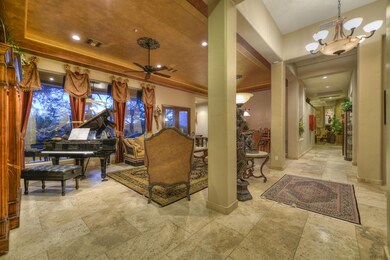
22858 N 79th Way Scottsdale, AZ 85255
Grayhawk NeighborhoodEstimated Value: $1,608,000 - $2,277,000
Highlights
- Heated Pool
- RV Gated
- 1.17 Acre Lot
- Pinnacle Peak Elementary School Rated A
- Gated Community
- Fireplace in Primary Bedroom
About This Home
As of September 2017Ready For Sale#! Luxury Tuscan home on 1.16 Acres & a Cul de Sac Lot! Resort Living! Private entrance to front courtyard with sitting area and outdoor fireplace. Cantera wrought iron double entry door opens to formal living/dining areas. 12''coffered ceilings. Custom window treatments and automatic shades. Brick laid Italian brushed travertine and hand honed wood floors throughout. Large Eat-in Kitchen boasts of upgraded cabinets, granite countertops and backsplash, breakfast bar and island, Sub-zero refrigerator, Wolf cooktop with down draft vent. Wolf steam oven and convection oven. Two warming drawers, microwave and a step down wet bar. Family room with built-in entertainment niches and focal point fireplace. Master bedroom with corner fireplace and exit to rear yard. Master bathroom with skylight and glass enclosed steam shower with jets, oversized jetted tub. His/Hers walk-in closets & exercise room! Secondary bedrooms with private bathrooms 2 have an exit to front courtyard. Additional Den or TV room. Rear landscaped yard with huge all glass tile heated pool with a 3 tiered cascading waterfall, 3D mosaic turtles and wall mural. Cut Flagstone decking, built-in BBQ grill, artificial turf area and Side yard with sport court. 3 car side entry garage. This home is exquisite!
Last Agent to Sell the Property
Ana Zach
InSync Realty License #BR111407000 Listed on: 04/01/2017
Home Details
Home Type
- Single Family
Est. Annual Taxes
- $9,881
Year Built
- Built in 1999
Lot Details
- 1.17 Acre Lot
- Cul-De-Sac
- Desert faces the front and back of the property
- Wrought Iron Fence
- Block Wall Fence
- Artificial Turf
- Front and Back Yard Sprinklers
- Private Yard
HOA Fees
- $76 Monthly HOA Fees
Parking
- 3 Car Garage
- Side or Rear Entrance to Parking
- Garage Door Opener
- RV Gated
Home Design
- Santa Barbara Architecture
- Wood Frame Construction
- Tile Roof
- Stone Exterior Construction
- Stucco
Interior Spaces
- 4,514 Sq Ft Home
- 1-Story Property
- Wet Bar
- Ceiling height of 9 feet or more
- Ceiling Fan
- Gas Fireplace
- Double Pane Windows
- Mechanical Sun Shade
- Family Room with Fireplace
- 3 Fireplaces
Kitchen
- Eat-In Kitchen
- Breakfast Bar
- Gas Cooktop
- Built-In Microwave
- Kitchen Island
- Granite Countertops
Flooring
- Wood
- Stone
Bedrooms and Bathrooms
- 4 Bedrooms
- Fireplace in Primary Bedroom
- Primary Bathroom is a Full Bathroom
- 4 Bathrooms
- Dual Vanity Sinks in Primary Bathroom
- Hydromassage or Jetted Bathtub
- Bathtub With Separate Shower Stall
Home Security
- Security System Owned
- Intercom
Outdoor Features
- Heated Pool
- Balcony
- Covered patio or porch
- Outdoor Fireplace
- Built-In Barbecue
Schools
- Pinnacle Peak Preparatory Elementary School
- Mountain Trail Middle School
- Pinnacle High School
Utilities
- Refrigerated Cooling System
- Heating System Uses Natural Gas
- Water Softener
- High Speed Internet
- Cable TV Available
Listing and Financial Details
- Tax Lot 37
- Assessor Parcel Number 212-02-488
Community Details
Overview
- Association fees include ground maintenance
- Amcor Association, Phone Number (480) 948-5760
- Sonoran Hills Subdivision
Recreation
- Tennis Courts
- Sport Court
- Community Playground
Security
- Gated Community
Ownership History
Purchase Details
Purchase Details
Home Financials for this Owner
Home Financials are based on the most recent Mortgage that was taken out on this home.Purchase Details
Purchase Details
Home Financials for this Owner
Home Financials are based on the most recent Mortgage that was taken out on this home.Purchase Details
Purchase Details
Home Financials for this Owner
Home Financials are based on the most recent Mortgage that was taken out on this home.Similar Homes in Scottsdale, AZ
Home Values in the Area
Average Home Value in this Area
Purchase History
| Date | Buyer | Sale Price | Title Company |
|---|---|---|---|
| Kalatsky Matthew M | -- | None Available | |
| Kalatsky Matthew | $1,157,000 | Old Republic Title Agency | |
| Morey Susannah Lorraine | -- | None Available | |
| Vella Leonard Joseph | $1,100,000 | Fidelity National Title Agen | |
| Bronson Richard F | -- | -- | |
| Bronson Richard F | $463,900 | Security Title Agency |
Mortgage History
| Date | Status | Borrower | Loan Amount |
|---|---|---|---|
| Closed | Kalatsky Matthew | $225,000 | |
| Open | Kalatsky Matthew | $1,000,000 | |
| Closed | Kalatsky Matthew | $983,450 | |
| Previous Owner | Vella Leonard Joseph | $417,000 | |
| Previous Owner | Bronson Richard F | $500,000 | |
| Previous Owner | Bronson Richard F | $249,900 | |
| Previous Owner | Bronson Richard F | $387,675 |
Property History
| Date | Event | Price | Change | Sq Ft Price |
|---|---|---|---|---|
| 09/13/2017 09/13/17 | Sold | $1,157,000 | -1.9% | $256 / Sq Ft |
| 07/19/2017 07/19/17 | Pending | -- | -- | -- |
| 07/14/2017 07/14/17 | Price Changed | $1,180,000 | -0.4% | $261 / Sq Ft |
| 06/24/2017 06/24/17 | Price Changed | $1,185,000 | -1.2% | $263 / Sq Ft |
| 06/05/2017 06/05/17 | Price Changed | $1,199,900 | -1.2% | $266 / Sq Ft |
| 05/16/2017 05/16/17 | Price Changed | $1,215,000 | -0.8% | $269 / Sq Ft |
| 05/01/2017 05/01/17 | Price Changed | $1,225,000 | -2.0% | $271 / Sq Ft |
| 04/01/2017 04/01/17 | For Sale | $1,250,000 | -- | $277 / Sq Ft |
Tax History Compared to Growth
Tax History
| Year | Tax Paid | Tax Assessment Tax Assessment Total Assessment is a certain percentage of the fair market value that is determined by local assessors to be the total taxable value of land and additions on the property. | Land | Improvement |
|---|---|---|---|---|
| 2025 | $10,444 | $124,642 | -- | -- |
| 2024 | $10,283 | $118,707 | -- | -- |
| 2023 | $10,283 | $126,580 | $25,310 | $101,270 |
| 2022 | $10,127 | $112,660 | $22,530 | $90,130 |
| 2021 | $10,321 | $107,850 | $21,570 | $86,280 |
| 2020 | $10,015 | $102,220 | $20,440 | $81,780 |
| 2019 | $10,091 | $93,010 | $18,600 | $74,410 |
| 2018 | $10,459 | $94,200 | $18,840 | $75,360 |
| 2017 | $9,998 | $94,480 | $18,890 | $75,590 |
| 2016 | $9,881 | $92,680 | $18,530 | $74,150 |
| 2015 | $9,388 | $90,070 | $18,010 | $72,060 |
Agents Affiliated with this Home
-

Seller's Agent in 2017
Ana Zach
InSync Realty
(602) 953-8000
-
Eric Fellows

Buyer's Agent in 2017
Eric Fellows
Realty One Group
(480) 406-5883
49 Total Sales
Map
Source: Arizona Regional Multiple Listing Service (ARMLS)
MLS Number: 5584241
APN: 212-02-488
- 7745 E Cll de Las Brisas
- 22610 N 80th Place
- 22469 N 79th Place
- 8035 E Paraiso Dr
- 7650 E Williams Dr Unit 1011
- 7650 E Williams Dr Unit 1038
- 22415 N 77th Place
- 22339 N 77th Way
- 22503 N 76th Place
- 22181 N 78th St
- 22322 N 77th St
- 7629 E Pinnacle Peak Rd Unit 106
- 8119 E Foothills Dr Unit 2
- 23065 N 75th St
- 7794 E Sands Dr
- 7472 E Paraiso Dr
- 7464 E Paraiso Dr
- 23002 N Country Club Trail
- 7774 E San Fernando Dr
- 23520 N 80th Way
- 22858 N 79th Way
- 22857 N 79th Way
- 7958 E Via de Luna Dr
- 7966 E Via de Luna Dr
- 22883 N 79th Place
- 22861 N 79th Place
- 7950 E Via de Luna Dr
- 22902 N 79th Way
- 22927 N 79th Place
- 7942 E Via de Luna Dr
- 22879 N 79th Way
- 22882 N 79th Place
- 7957 E Via de Luna Dr
- 22907 N 79th Way
- 7965 E Via de Luna Dr
- 22860 N 79th Place
- 7949 E Via de Luna Dr
- 22926 N 79th Place
- 22838 N 79th Place
- 7973 E Via de Luna Dr

