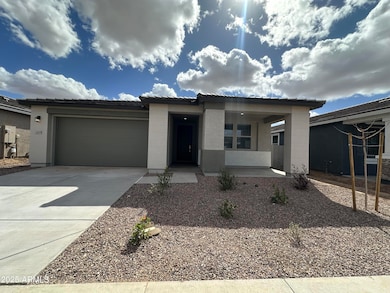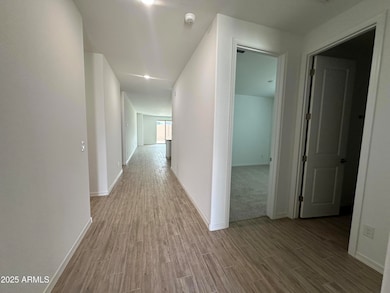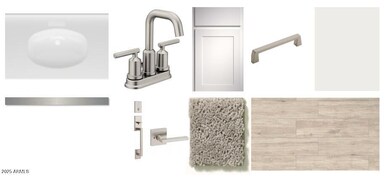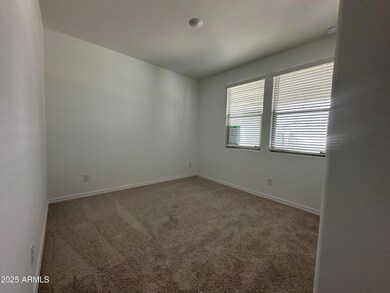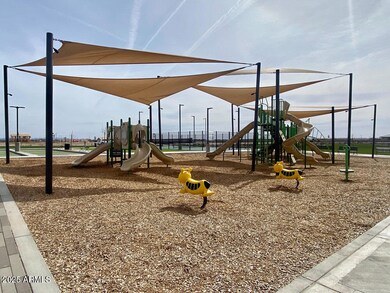
22859 E Lords Way Queen Creek, AZ 85142
Superstition Vistas NeighborhoodHighlights
- Private Yard
- Heated Community Pool
- Eat-In Kitchen
- Queen Creek Junior High School Rated A-
- Covered patio or porch
- Double Pane Windows
About This Home
As of April 2025The Sunflower floorplan is the perfect blend of modern convenience and elegant design, offering a spacious layout that is ideal for both entertaining and everyday living. With 2,234 square feet of thoughtfully crafted space, this home features 4 bedrooms, a guest retreat, 3 full bathrooms, and a 2.5-car garage—providing ample room for the entire family. The expansive kitchen serves as the heart of the home, boasting a large island, pantry, and open dining and Great Room areas, making it an ideal space for hosting gatherings or enjoying cozy family moments.
This stunning quick move-in home radiates elegance with finishes from the Timeless Collection. Throughout the main living areas, you'll find beautiful 6x24 plank tile floors, while plush carpeting in the bedrooms adds warmth and comfort. The kitchen is a true showstopper, showcasing 42" Fairview shaker cabinets with sophisticated Satin Nickel hardware, paired with luxurious Ivory Quartz countertops and an Arctic White 1x3 Herringbone Mosaic tile backsplash. These high-end materials create a seamless blend of beauty and functionality.
Additional highlights include 8-foot doors throughout the home, enhancing its refined appeal. The spacious Great Room is flooded with natural light and accented by a 4-panel sliding glass door that leads out to the covered patio and backyardperfect for enjoying indoor-outdoor living and entertaining.
This home comes fully equipped with top-of-the-line stainless steel appliances, including a gas range, microwave, dishwasher, refrigerator, as well as a white washer and dryer. With the addition of blinds, a soft water loop, and a garage door opener, this home is truly move-in ready.
Home Details
Home Type
- Single Family
Est. Annual Taxes
- $571
Year Built
- Built in 2025 | Under Construction
Lot Details
- 6,000 Sq Ft Lot
- Desert faces the front of the property
- Block Wall Fence
- Front Yard Sprinklers
- Private Yard
HOA Fees
- $93 Monthly HOA Fees
Parking
- 2.5 Car Garage
Home Design
- Wood Frame Construction
- Tile Roof
- Stucco
Interior Spaces
- 2,234 Sq Ft Home
- 1-Story Property
- Ceiling height of 9 feet or more
- Double Pane Windows
- Low Emissivity Windows
- Vinyl Clad Windows
Kitchen
- Eat-In Kitchen
- Breakfast Bar
- Built-In Microwave
- Kitchen Island
Bedrooms and Bathrooms
- 4 Bedrooms
- 3 Bathrooms
- Dual Vanity Sinks in Primary Bathroom
Outdoor Features
- Covered patio or porch
Schools
- Katherine Mecham Barney Elementary School
- Queen Creek Junior High School
- Queen Creek High School
Utilities
- Central Air
- Heating System Uses Natural Gas
- Water Softener
- High Speed Internet
- Cable TV Available
Listing and Financial Details
- Tax Lot 298
- Assessor Parcel Number 314-15-544
Community Details
Overview
- Association fees include ground maintenance
- Community Master Ass Association, Phone Number (602) 957-9191
- Built by Ashton Woods
- Madera Subdivision, Sunflower Floorplan
Recreation
- Heated Community Pool
- Community Spa
Ownership History
Purchase Details
Home Financials for this Owner
Home Financials are based on the most recent Mortgage that was taken out on this home.Similar Homes in the area
Home Values in the Area
Average Home Value in this Area
Purchase History
| Date | Type | Sale Price | Title Company |
|---|---|---|---|
| Special Warranty Deed | $559,990 | First American Title Insurance |
Mortgage History
| Date | Status | Loan Amount | Loan Type |
|---|---|---|---|
| Open | $549,846 | FHA |
Property History
| Date | Event | Price | Change | Sq Ft Price |
|---|---|---|---|---|
| 04/24/2025 04/24/25 | Sold | $559,990 | -0.9% | $251 / Sq Ft |
| 03/20/2025 03/20/25 | Pending | -- | -- | -- |
| 03/13/2025 03/13/25 | Price Changed | $564,990 | -0.7% | $253 / Sq Ft |
| 03/07/2025 03/07/25 | Price Changed | $568,990 | -0.7% | $255 / Sq Ft |
| 02/28/2025 02/28/25 | Price Changed | $572,990 | -0.3% | $256 / Sq Ft |
| 02/21/2025 02/21/25 | Price Changed | $574,990 | -0.9% | $257 / Sq Ft |
| 02/08/2025 02/08/25 | Price Changed | $579,990 | -0.9% | $260 / Sq Ft |
| 01/11/2025 01/11/25 | Price Changed | $584,990 | -0.8% | $262 / Sq Ft |
| 01/06/2025 01/06/25 | For Sale | $589,990 | -- | $264 / Sq Ft |
Tax History Compared to Growth
Tax History
| Year | Tax Paid | Tax Assessment Tax Assessment Total Assessment is a certain percentage of the fair market value that is determined by local assessors to be the total taxable value of land and additions on the property. | Land | Improvement |
|---|---|---|---|---|
| 2025 | $571 | $5,145 | $5,145 | -- |
| 2024 | $583 | $4,900 | $4,900 | -- |
| 2023 | $583 | $9,930 | $9,930 | $0 |
| 2022 | $418 | $5,829 | $5,829 | $0 |
Agents Affiliated with this Home
-

Seller's Agent in 2025
Danny Kallay
Compass
(480) 694-8571
194 in this area
1,722 Total Sales
-
A
Buyer's Agent in 2025
Amanda Dehnert
Windermere Real Estate & Property Management
(480) 346-7505
3 in this area
30 Total Sales
Map
Source: Arizona Regional Multiple Listing Service (ARMLS)
MLS Number: 6801375
APN: 314-15-544
- 22709 E Saddle Way
- 22685 E Saddle Way
- 22852 E Thornton Rd
- 23008 E Roundup Way
- 22866 E Mayberry Rd
- 23032 E Roundup Way
- 23164 E Alyssa Rd
- 23163 E Alyssa Rd
- 23098 E Nightingale Rd
- 23050 E Nightingale Rd
- 23074 E Nightingale Rd
- 23110 E Nightingale Rd
- 23158 E Nightingale Rd
- 22922 E Mayberry Rd
- 23153 E Saddle Way
- 23153 E Saddle Way
- 23153 E Saddle Way
- 23153 E Saddle Way
- 23153 E Saddle Way
- 23153 E Saddle Way

