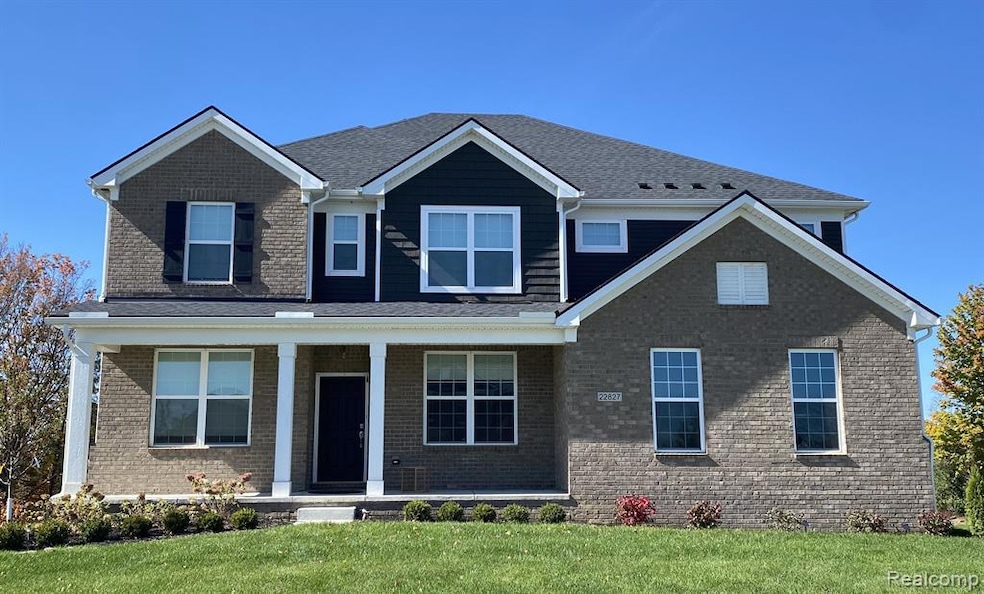October 2025 move in! Come see why our Willwood floorplan is our best seller! This Willwood is a 5-bedroom, 4.5 bathroom home on a private homesite with a pond view and mature trees. When you walk into this home, you are greeted with natural light and an open foyer. A flex room in the front of the home is perfect for a quiet library, or a space to work from home. The spacious kitchen is great for entertaining or cooking extravagant meals with your built-in kitchen layout. Your kitchen opens into your two-story gathering room flooding the home with natural light no matter the season. The comfy corner fireplace adds character and warmth to the space. Grab a book and go relax in your sunroom after a long day at work. This home has a private tucked away guest suite on the main floor with a walk-in closet and a private bathroom. Travel upstairs and you will find a spacious loft area, offering additional casual living space. Your owner’s suite views your private backyard with big windows. Your owner’s bathroom has a soaking tub along with split vanity sinks with lots of storage. The walk-in closet is a must see! There is still time to pick your own counter tops, floorings, and interior color choices. Photos are of a similar home. Visit our sales gallery daily in the Woodlands of Lyon community 11-6.

