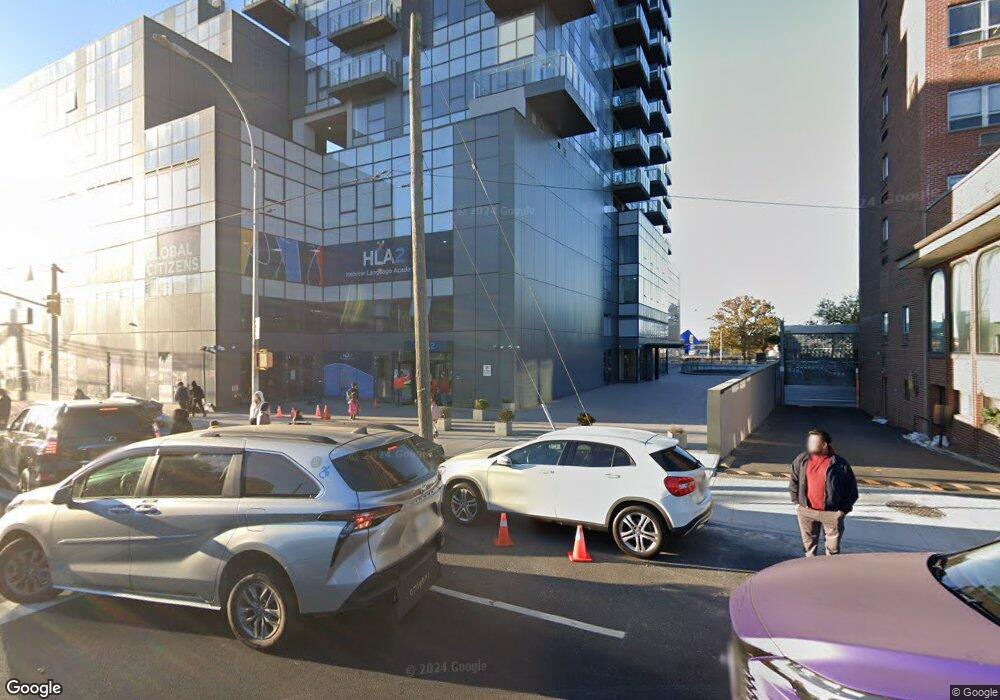Bayview Courtyard 2286 Cropsey Ave Unit 18-C Brooklyn, NY 11214
Gravesend NeighborhoodEstimated Value: $629,000 - $658,000
1
Bed
1
Bath
544
Sq Ft
$1,187/Sq Ft
Est. Value
About This Home
This home is located at 2286 Cropsey Ave Unit 18-C, Brooklyn, NY 11214 and is currently estimated at $645,482, approximately $1,186 per square foot. 2286 Cropsey Ave Unit 18-C is a home located in Kings County with nearby schools including P.S. 101 the Verrazano, Is 281 Joseph B Cavallaro, and Hebrew Language Academy Charter 2.
Create a Home Valuation Report for This Property
The Home Valuation Report is an in-depth analysis detailing your home's value as well as a comparison with similar homes in the area
Home Values in the Area
Average Home Value in this Area
Tax History Compared to Growth
Tax History
| Year | Tax Paid | Tax Assessment Tax Assessment Total Assessment is a certain percentage of the fair market value that is determined by local assessors to be the total taxable value of land and additions on the property. | Land | Improvement |
|---|---|---|---|---|
| 2025 | -- | $61,966 | $9,531 | $52,435 |
Source: Public Records
About Bayview Courtyard
Map
Nearby Homes
- 6A Plan at Bayview Courtyard
- 2286 Cropsey Ave Unit 8H
- 10E Plan at Bayview Courtyard
- 9B Plan at Bayview Courtyard
- 2286 Cropsey Ave Unit 4K
- 8B Plan at Bayview Courtyard
- 22A Plan at Bayview Courtyard
- 22A Copy Plan at Bayview Courtyard
- 7E Plan at Bayview Courtyard
- 2286 Cropsey Ave Unit 11H
- 12E Plan at Bayview Courtyard
- 2286 Cropsey Ave Unit 6E
- 228 Bay 35th St
- 202 Bay 34th St
- 207 Bay 31st St Unit 3
- 207 Bay 35th St Unit PH
- 207 Bay 35th St Unit 3A
- 207 Bay 35th St Unit 3B
- 207 Bay 35th St Unit 2A
- 207 Bay 35th St Unit 2B
- 2286 Cropsey Ave Unit ID1056671P
- 2286 Cropsey Ave Unit 10B
- 2286 Cropsey Ave Unit 20B
- 2286 Cropsey Ave Unit 20A
- 2286 Cropsey Ave Unit 10A
- 2286 Cropsey Ave Unit 6B
- 2286 Cropsey Ave Unit 5H
- 2286 Cropsey Ave Unit 20-G
- 2286 Cropsey Ave Unit 20-H
- 2286 Cropsey Ave Unit 5F
- 2286 Cropsey Ave Unit 4J
- 2286 Cropsey Ave Unit 16E
- 2286 Cropsey Ave Unit 15E
- 2286 Cropsey Ave Unit 12E
- 2286 Cropsey Ave Unit 4Q
- 2286 Cropsey Ave Unit 22G
- 2286 Cropsey Ave Unit 22F
- 2286 Cropsey Ave Unit 18B
- 2286 Cropsey Ave Unit 15B
- 2286 Cropsey Ave Unit 18A
