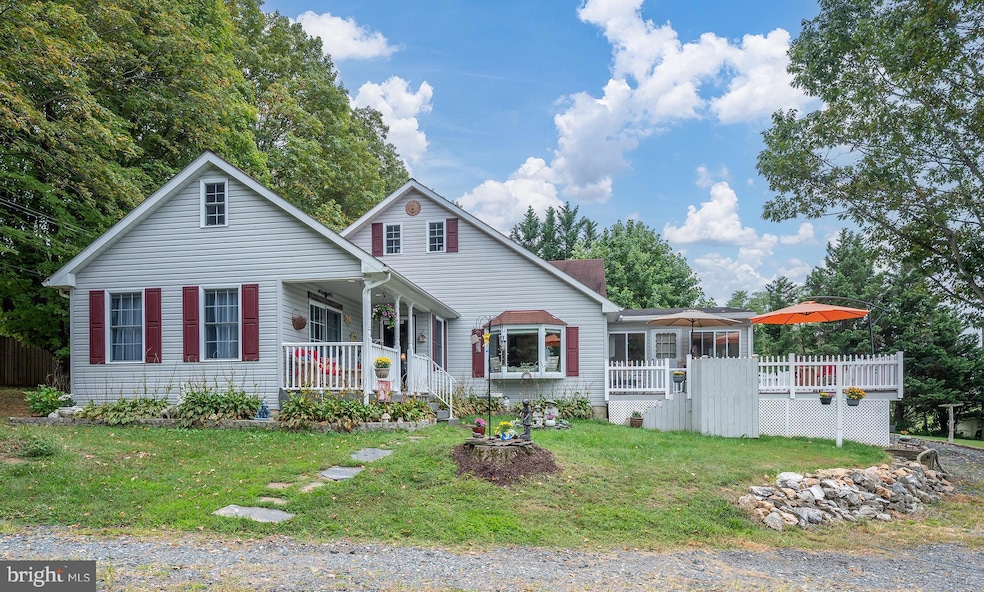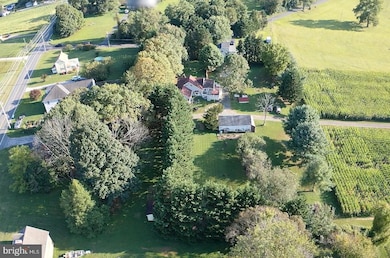2286 Phillips Mill Rd Forest Hill, MD 21050
Estimated payment $2,880/month
Highlights
- Second Kitchen
- Deck
- Recreation Room
- Cape Cod Architecture
- Wood Burning Stove
- Traditional Floor Plan
About This Home
RARE OPPORTUNITY IN FOREST HILL! ACT FAST! Welcome to 2286 Phillips Mill Road, a quaint and rustic 5-bedroom, 2.5-bath home set on over an acre in the heart of Forest Hill. With more than 3,000 square feet of living space, this solidly built residence combines comfort, charm, and sweeping country views. The main level offers three bedrooms, one and a half baths, a spacious living room, a formal dining room with a cozy fireplace, and a bright kitchen with a breakfast nook overlooking the scenic landscape. A large sunroom with a wood stove adds a warm, inviting space to gather year-round. Upstairs, you’ll find a private and generously sized bedroom, while the finished lower level features a finished basement. Outdoor living is just as appealing, with a welcoming front porch, expansive deck for entertaining, and multiple outbuildings—including a large barn/garage ideal for storage, hobbies, or a rustic workshop/studio. Surrounded on three sides by Lealand Cypress, the property feels private yet picturesque, with Harford Vineyard, open pasture, and cornfields as your backdrop. Perched at one of the highest elevations in Forest Hill, the home boasts stunning western skyline views—perfect for sunsets, stargazing, and quiet evenings under the stars. Nestled in the desirable Forest Hill community, this property offers a cozy country lifestyle while still being minutes from shops, dining, schools, and commuter routes. With its unique blend of privacy, space, and breathtaking views, this move-in ready home is a true gem.
Listing Agent
(443) 320-1344 alylom@gmail.com Allfirst Realty, Inc. License #RS-0038379 Listed on: 09/24/2025
Home Details
Home Type
- Single Family
Est. Annual Taxes
- $3,680
Year Built
- Built in 1950
Lot Details
- 1.34 Acre Lot
- Property is zoned AG
Parking
- 2 Car Detached Garage
- 4 Driveway Spaces
- Oversized Parking
Home Design
- Cape Cod Architecture
- Traditional Architecture
- Block Foundation
- Wood Walls
- Shingle Roof
- Vinyl Siding
Interior Spaces
- Property has 2.5 Levels
- Traditional Floor Plan
- Wainscoting
- Ceiling Fan
- Fireplace
- Wood Burning Stove
- Living Room
- Formal Dining Room
- Recreation Room
- Bonus Room
- Sun or Florida Room
- Basement
Kitchen
- Second Kitchen
- Breakfast Room
- Gas Oven or Range
- Microwave
- Ice Maker
- Dishwasher
- Stainless Steel Appliances
Flooring
- Wood
- Carpet
- Laminate
- Ceramic Tile
Bedrooms and Bathrooms
- Bathtub with Shower
- Walk-in Shower
Laundry
- Laundry on main level
- Dryer
- Washer
Outdoor Features
- Deck
- Storage Shed
- Porch
Utilities
- Central Air
- Heating System Uses Oil
- Vented Exhaust Fan
- Hot Water Heating System
- Well
- Oil Water Heater
- On Site Septic
Community Details
- No Home Owners Association
- Forest Hill Subdivision
Listing and Financial Details
- Tax Lot 2
- Assessor Parcel Number 1304042301
Map
Tax History
| Year | Tax Paid | Tax Assessment Tax Assessment Total Assessment is a certain percentage of the fair market value that is determined by local assessors to be the total taxable value of land and additions on the property. | Land | Improvement |
|---|---|---|---|---|
| 2025 | $3,740 | $353,467 | $0 | $0 |
| 2024 | $3,740 | $337,600 | $133,400 | $204,200 |
| 2023 | $3,631 | $327,633 | $0 | $0 |
| 2022 | $3,522 | $317,667 | $0 | $0 |
| 2021 | $3,545 | $307,700 | $123,400 | $184,300 |
| 2020 | $3,545 | $302,033 | $0 | $0 |
| 2019 | $3,480 | $296,367 | $0 | $0 |
| 2018 | $3,384 | $290,700 | $133,400 | $157,300 |
| 2017 | $3,147 | $290,700 | $0 | $0 |
| 2016 | -- | $249,167 | $0 | $0 |
| 2015 | $2,699 | $228,400 | $0 | $0 |
| 2014 | $2,699 | $228,400 | $0 | $0 |
Property History
| Date | Event | Price | List to Sale | Price per Sq Ft |
|---|---|---|---|---|
| 12/23/2025 12/23/25 | For Sale | $495,000 | 0.0% | $166 / Sq Ft |
| 12/22/2025 12/22/25 | Pending | -- | -- | -- |
| 12/05/2025 12/05/25 | Price Changed | $495,000 | -5.2% | $166 / Sq Ft |
| 11/19/2025 11/19/25 | For Sale | $522,000 | 0.0% | $175 / Sq Ft |
| 11/08/2025 11/08/25 | Off Market | $522,000 | -- | -- |
| 10/21/2025 10/21/25 | Pending | -- | -- | -- |
| 10/14/2025 10/14/25 | Price Changed | $522,000 | -2.4% | $175 / Sq Ft |
| 09/24/2025 09/24/25 | For Sale | $535,000 | -- | $180 / Sq Ft |
Purchase History
| Date | Type | Sale Price | Title Company |
|---|---|---|---|
| Deed | $132,400 | -- |
Mortgage History
| Date | Status | Loan Amount | Loan Type |
|---|---|---|---|
| Closed | -- | No Value Available |
Source: Bright MLS
MLS Number: MDHR2048012
APN: 04-042301
- 2401 Scotlon Ct
- 1705 Moonriver Ct
- 600 Rock Spring Church Rd
- 308 Rock Spring Church Rd
- 1709 Campbell Rd
- 1775 Pleasantville Rd
- 2804 Rocks Rd
- 1913 Trout Farm Rd
- 1701 Ingleside Rd
- 1702 Lasalle Rd
- 2032 Tiffany Terrace
- 1932 Pleasantville Rd
- 2033 Packard Dr
- 3904 Old Federal Hill Rd
- 809 Gail Ct
- 3213 Sudath Ln
- 841 Bear Cabin Dr
- 2016 Durham Rd
- 2922 Charles St
- 209 Christopher Rd
- 3206 Seiter Ln
- 2000 Rock Spring Rd
- 1983 Cullen Way
- 7 Lockhart Cir Unit F
- 2 Lockhart Cir
- 265 Cherry Tree Square
- 1610 Michelle Ct
- 1940 Nelson Mill Rd
- 3709 Jarrettsville Pike
- 628 Rock Spring Rd
- 2219 Jack Ln
- 1900 N Fountain Rd
- 800 Candlelight Dr
- 206 Crocker Dr Unit D
- 700 Heritage Ln
- 203 Crocker Dr
- 30 E Broadway Unit FLAT 2
- 30 E Broadway Unit FLAT 1
- 925 Waters Ave
- 733 Orley Place







