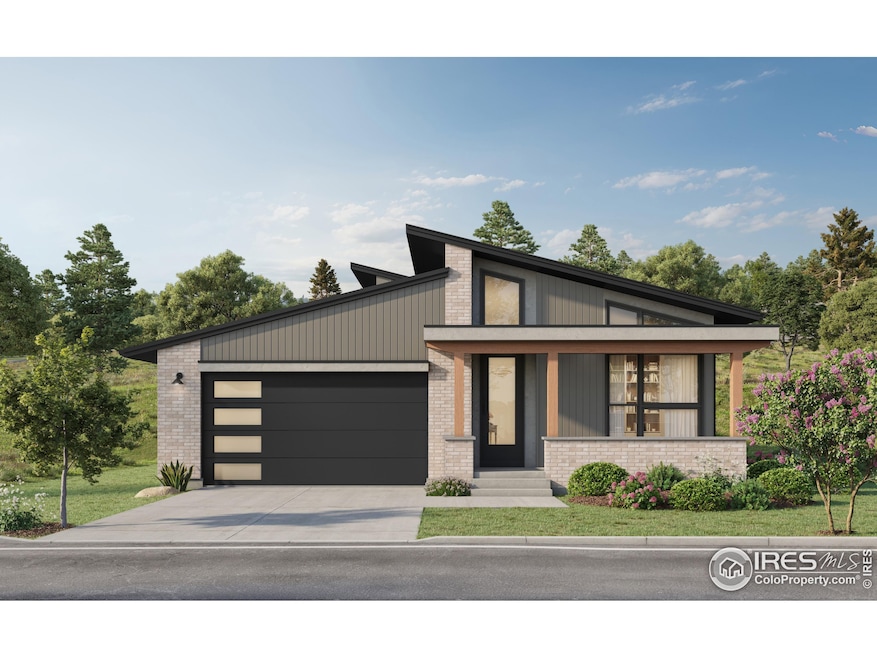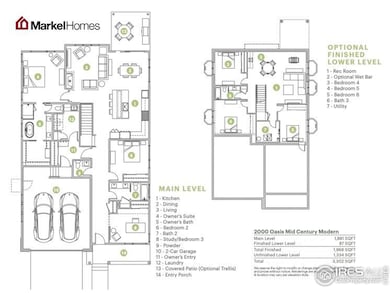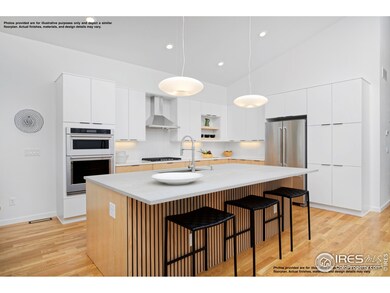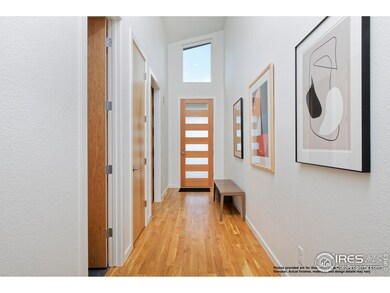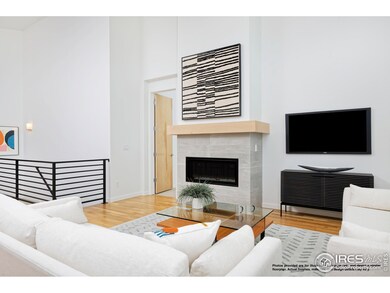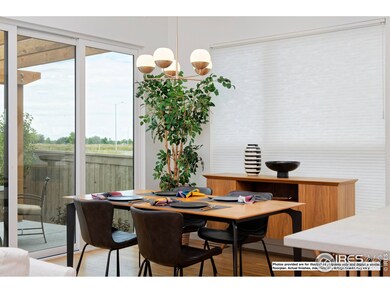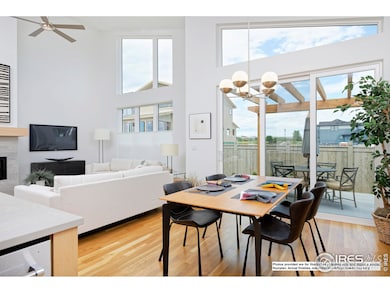2286 Star Hill St Longmont, CO 80503
Lower Clover Basin NeighborhoodEstimated payment $7,163/month
Highlights
- Under Construction
- Green Energy Generation
- Contemporary Architecture
- Blue Mountain Elementary School Rated A
- Open Floorplan
- Engineered Wood Flooring
About This Home
NEW PRICE + $100K+ IN UPGRADES AT NO ADD'L COST. Full landscaping, fencing & NO lot premium for this prime homesite across from the park. Limited-time offer w/full-price purchase only. POPULAR RANCH PLAN. Est. completion Nov/Dec 2025. Main floor living at its best in this 3BR/2.5BA design w/spacious owner's suite on the main lvl. Open kitchen/dining/living area filled w/natural light. LL ready to finish w/rough-in plumbing for future bath & wet bar. Chef's kitchen w/Thermador cooktop, m/w & oven. Engineered white oak wide plank flooring thru main living areas + gas f/p w/maple mantel. Built to perform: advanced energy efficiency, green-built durability & clean indoor air. Welcome to Northstar, an enclave community designed by Markel Homes, offering semi-custom and custom homes. Situated in peaceful SW Longmont, Northstar's high-end homes are set against a panorama of stunning back range views from iconic Long's Peak to the Flatirons w/nearby open space; five minutes from restaurants, shopping & schools. Photos are representative of same floor plan. Interior and exterior finishes will differ.
Open House Schedule
-
Sunday, September 21, 202511:00 am to 3:00 pm9/21/2025 11:00:00 AM +00:009/21/2025 3:00:00 PM +00:00This home is under construction. Learn more at MarkelHomes.com, and/or call 303.651.9565 to schedule a private tour or stop by an Open House event at Northstar's Model Home at 2102 Star Hill Street.Add to Calendar
-
Sunday, October 05, 202511:00 am to 3:00 pm10/5/2025 11:00:00 AM +00:0010/5/2025 3:00:00 PM +00:00This home is under construction. Learn more at MarkelHomes.com, and/or call 303.651.9565 to schedule a private tour or stop by an Open House event at Northstar's Model Home at 2102 Star Hill Street.Add to Calendar
Home Details
Home Type
- Single Family
Est. Annual Taxes
- $1,343
Year Built
- Built in 2025 | Under Construction
Lot Details
- 7,387 Sq Ft Lot
- West Facing Home
- Wood Fence
- Sprinkler System
- Property is zoned PUD
HOA Fees
- $125 Monthly HOA Fees
Parking
- 2 Car Attached Garage
- Garage Door Opener
Home Design
- Contemporary Architecture
- Brick Veneer
- Wood Frame Construction
- Composition Roof
- Rubber Roof
- Composition Shingle
Interior Spaces
- 3,302 Sq Ft Home
- 1-Story Property
- Open Floorplan
- Gas Fireplace
- Double Pane Windows
- Sump Pump
Kitchen
- Gas Oven or Range
- Microwave
- Dishwasher
- Kitchen Island
- Disposal
Flooring
- Engineered Wood
- Carpet
Bedrooms and Bathrooms
- 3 Bedrooms
- Walk-In Closet
Laundry
- Laundry on main level
- Sink Near Laundry
- Washer and Dryer Hookup
Home Security
- Radon Detector
- Fire and Smoke Detector
Eco-Friendly Details
- Energy-Efficient HVAC
- Green Energy Generation
- Energy-Efficient Thermostat
Outdoor Features
- Patio
- Exterior Lighting
Schools
- Blue Mountain Elementary School
- Altona Middle School
- Silver Creek High School
Utilities
- Forced Air Heating and Cooling System
- High Speed Internet
- Cable TV Available
Listing and Financial Details
- Home warranty included in the sale of the property
- Assessor Parcel Number R0614616
Community Details
Overview
- Association fees include management
- North Star HOA, Phone Number (303) 339-6120
- Built by Markel Homes
- Northstar Subdivision, 2000 Oasis Ranch MCM Floorplan
Recreation
- Park
Map
Home Values in the Area
Average Home Value in this Area
Tax History
| Year | Tax Paid | Tax Assessment Tax Assessment Total Assessment is a certain percentage of the fair market value that is determined by local assessors to be the total taxable value of land and additions on the property. | Land | Improvement |
|---|---|---|---|---|
| 2025 | $1,361 | $37,719 | $37,719 | -- |
| 2024 | $1,361 | $37,719 | $37,719 | -- |
| 2023 | $1,343 | $14,229 | $14,229 | -- |
| 2022 | $1,535 | $15,515 | $15,515 | $0 |
| 2021 | $1,596 | $16,385 | $16,385 | $0 |
Property History
| Date | Event | Price | Change | Sq Ft Price |
|---|---|---|---|---|
| 08/21/2025 08/21/25 | Price Changed | $1,299,900 | -13.3% | $394 / Sq Ft |
| 02/11/2025 02/11/25 | For Sale | $1,499,900 | -- | $454 / Sq Ft |
Purchase History
| Date | Type | Sale Price | Title Company |
|---|---|---|---|
| Quit Claim Deed | -- | Land Title |
Mortgage History
| Date | Status | Loan Amount | Loan Type |
|---|---|---|---|
| Closed | $842,300 | Construction | |
| Previous Owner | $842,300 | Construction |
Source: IRES MLS
MLS Number: 1026234
APN: 1315183-32-019
- 2500 Sanctuary Plan at Northstar - NorthStar
- 2000 Oasis Plan at Northstar - NorthStar
- 2316 Star Hill St
- 5120 Heatherhill St
- 1910 High Plains Dr
- 2165 Summerlin Ln
- 1923 High Plains Dr
- 8726 Crimson Clover Ln
- 2005 Calico Ct
- 4119 Riley Dr
- 4108 Riley Dr
- 1638 Hallet Peak Dr
- 4110 Riley Dr
- 4134 Heatherhill Cir
- 1513 Cannon Mountain Dr
- 4645 Lucca Dr
- 1504 Taylor Mountain Dr
- 8584 Summerlin Place
- 1601 Venice Ln
- 1627 Venice Ln
- 3800 Pike Rd
- 1420 Renaissance Dr
- 620-840 Grandview Meadows Dr
- 630 S Peck Dr
- 743 Kubat Ln
- 741 Kubat Ln
- 3616 Oakwood Dr
- 1901 S Hover Rd
- 1855 Lefthand Creek Ln
- 2735 Mountain Brook Dr
- 2727 Nelson Rd
- 525 Dry Creek Dr
- 2740 Bear Springs Cir
- 6844 Countryside Ln Unit 284
- 8433 Sawtooth Ln
- 1900 Ken Pratt Blvd
- 1319 S Lincoln St
- 875 Neon Forest Cir Unit Carriage House Unit B
- 12 James Cir
- 2424 9th Ave
