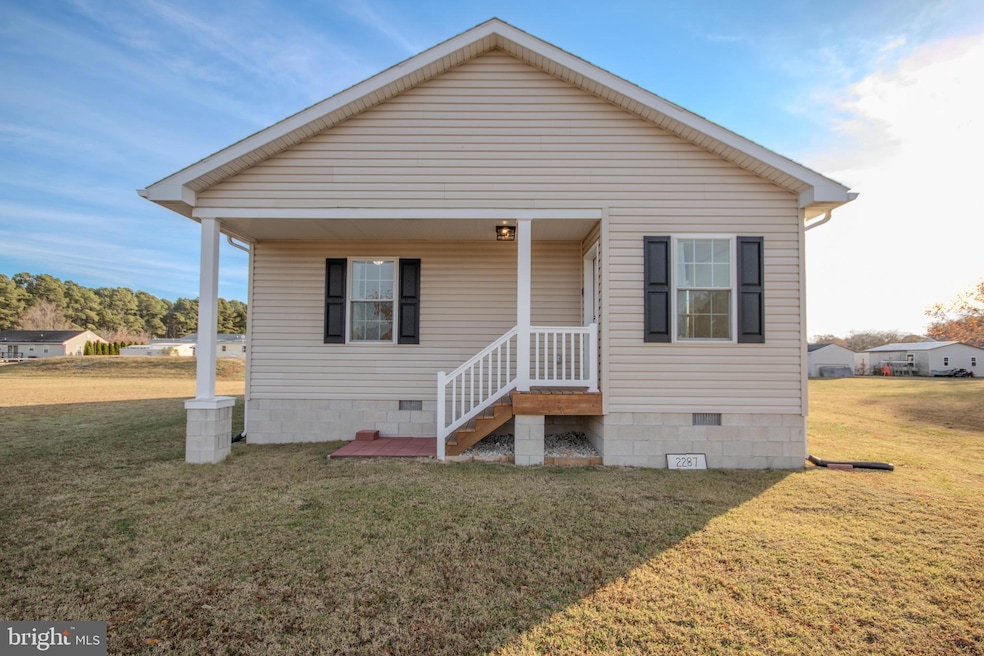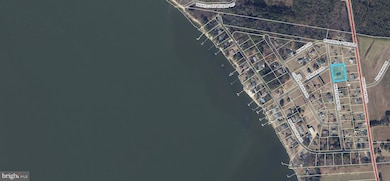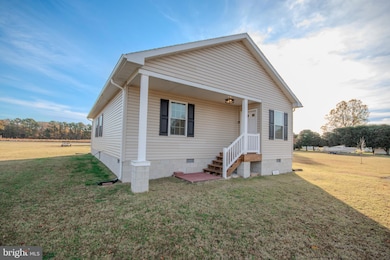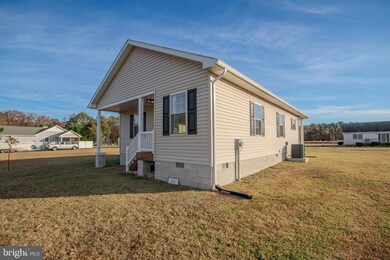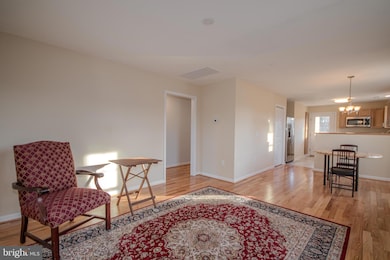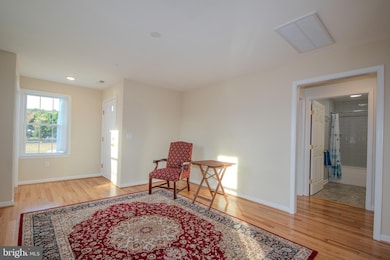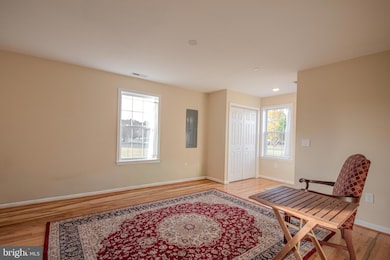2287 Waterview Dr Nanticoke, MD 21840
Estimated payment $1,682/month
Highlights
- Pier or Dock
- Private Water Access
- Fishing Allowed
- Home fronts navigable water
- New Construction
- Open Floorplan
About This Home
New construction 3BR/2BA on a double lot in the waterfront community of Nanticoke Acres! Nearly 30,000 sq ft of open space—a blank canvas waiting for your design creation. Inside you’ll find soft-close drawers, under-cabinet lighting, GE stainless/black appliances, pantry, and bonus nook. Oak hardwood flooring in the LR, DR, and primary BR, with LVT flooring in the kitchen, bathrooms. Home features 3-0 doors, rooms wired for ceiling fans, bath/shower prepped for grab bars, and a fire-suppression system. Laundry room includes GE washer/dryer and owned water-treatment system. Large attic for storage. Maintenance-free exterior with vinyl siding, aluminum/PVC trim, new well, and environmentally friendly septic. Voluntary HOA ($50/yr) offers optional pier access for fishing and crabbing. Peaceful coastal living just minutes from Salisbury and a short drive to Ocean City and Assateague.
Listing Agent
(410) 749-1818 shawnlong@shawnsellsdelmarva.com ERA Martin Associates License #5020034 Listed on: 11/20/2025

Home Details
Home Type
- Single Family
Est. Annual Taxes
- $1,773
Year Built
- Built in 2024 | New Construction
Lot Details
- 0.69 Acre Lot
- Home fronts navigable water
- Rural Setting
- Level Lot
- Sprinkler System
- Cleared Lot
- Property is in excellent condition
- Property is zoned AR
HOA Fees
- $4 Monthly HOA Fees
Home Design
- Saltbox Architecture
- Bungalow
- Block Foundation
- Frame Construction
- Architectural Shingle Roof
- Stick Built Home
Interior Spaces
- 1,207 Sq Ft Home
- Property has 1 Level
- Open Floorplan
- Double Pane Windows
- Vinyl Clad Windows
- Window Screens
- Insulated Doors
- Six Panel Doors
- Crawl Space
- Attic
Kitchen
- Electric Oven or Range
- Built-In Microwave
- Ice Maker
- Dishwasher
- Stainless Steel Appliances
Flooring
- Wood
- Carpet
- Luxury Vinyl Tile
Bedrooms and Bathrooms
- 3 Main Level Bedrooms
- Walk-In Closet
- 2 Full Bathrooms
- Walk-in Shower
Laundry
- Laundry Room
- Laundry on main level
- Stacked Washer and Dryer
Home Security
- Carbon Monoxide Detectors
- Fire and Smoke Detector
Parking
- 4 Parking Spaces
- 4 Driveway Spaces
- Gravel Driveway
- Unpaved Parking
Accessible Home Design
- Doors are 32 inches wide or more
Outdoor Features
- Private Water Access
- River Nearby
- Patio
- Rain Gutters
- Porch
Utilities
- Heat Pump System
- Back Up Electric Heat Pump System
- Vented Exhaust Fan
- 200+ Amp Service
- Water Treatment System
- Water Dispenser
- Well
- High-Efficiency Water Heater
- Water Conditioner is Owned
- Mound Septic
Listing and Financial Details
- Tax Lot 14A
- Assessor Parcel Number 2312009879
Community Details
Overview
- Nanticoke Acres Subdivision
Recreation
- Pier or Dock
- Fishing Allowed
Map
Home Values in the Area
Average Home Value in this Area
Tax History
| Year | Tax Paid | Tax Assessment Tax Assessment Total Assessment is a certain percentage of the fair market value that is determined by local assessors to be the total taxable value of land and additions on the property. | Land | Improvement |
|---|---|---|---|---|
| 2025 | $168 | $17,500 | $17,500 | $0 |
| 2024 | $168 | $17,500 | $17,500 | $0 |
| 2023 | $175 | $17,500 | $17,500 | $0 |
| 2022 | $178 | $17,500 | $17,500 | $0 |
| 2021 | $133 | $13,033 | $0 | $0 |
| 2020 | $131 | $12,700 | $12,700 | $0 |
| 2019 | $133 | $12,700 | $12,700 | $0 |
| 2018 | $351 | $12,700 | $12,700 | $0 |
| 2017 | $295 | $27,700 | $0 | $0 |
| 2016 | -- | $27,700 | $0 | $0 |
| 2015 | $321 | $27,700 | $0 | $0 |
| 2014 | $321 | $27,700 | $0 | $0 |
Property History
| Date | Event | Price | List to Sale | Price per Sq Ft |
|---|---|---|---|---|
| 11/20/2025 11/20/25 | For Sale | $289,900 | -- | $240 / Sq Ft |
Purchase History
| Date | Type | Sale Price | Title Company |
|---|---|---|---|
| Deed | $32,000 | -- | |
| Deed | $32,000 | -- | |
| Deed | $30,000 | -- | |
| Deed | $6,500 | -- |
Source: Bright MLS
MLS Number: MDWC2020602
APN: 12-009879
- 20401 Nanticoke Dr
- 20215 Nanticoke Rd
- 2570 Hickman Ln
- 20160 Nanticoke Rd
- 2678 Bank Rd
- 2695 Elsey Rd
- 2686 Bank Rd
- 2768 Turner Ln
- 20128 Nanticoke Rd
- 20533 Nanticoke Rd
- 20983 Old School St
- 20885 Nanticoke Rd
- 26386 Mount Vernon Rd
- 26388 Mount Vernon Rd
- 4152 Jesterville Rd
- 11646 Long Point Rd
- 0 Muddy Hole Road Lot Unit WP001
- 24653 McInturff Rd
- 0 Capitola Rd Unit MDWC2018116
- 11276 Hodson White Rd
- 3555 Green Hill Church Rd
- 8034 Riverview Rd
- 30521 Dr William P Hytche Blvd Unit A
- 4751 Piper Ln
- 10800 Clipper Cir
- 5692 King Stuart Dr
- 9829 Wallertown Rd
- 110 Middle St
- 206 Hayward Ave
- 114 Willowtree Ln
- 510 Elberta Ave
- 227 Canal Park Dr Unit 307
- 207 Honeysuckle Dr
- 1117 Parsons Rd
- 518 Alabama Ave
- 106 Farmers Market Rd
- 520 Wicomico St
- 1424 Sugarplum Ln
- 939 Gateway St
- 26908 Plantation Rd Unit Apartment
