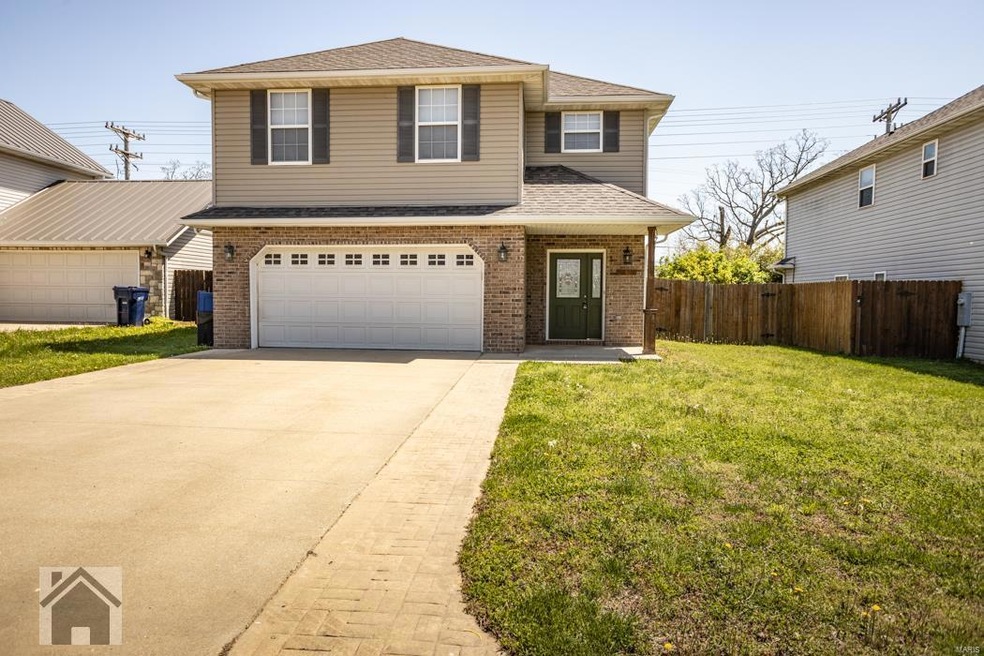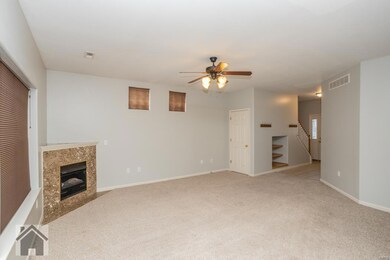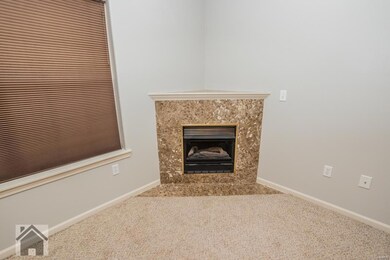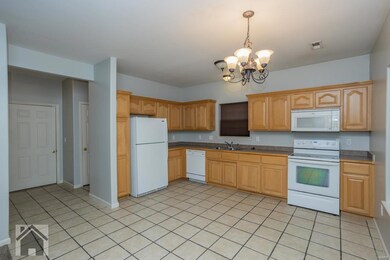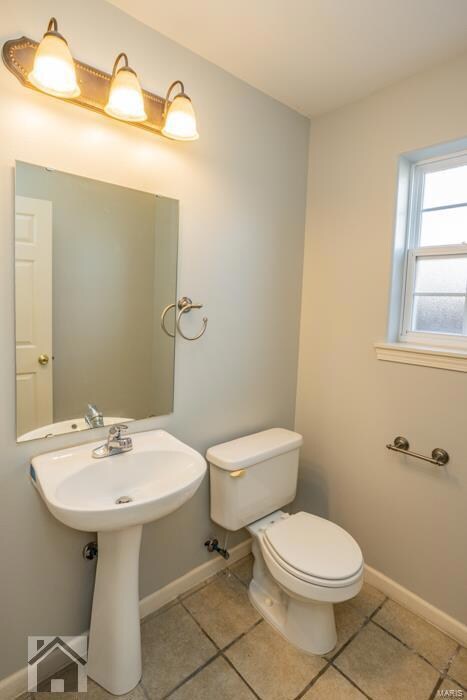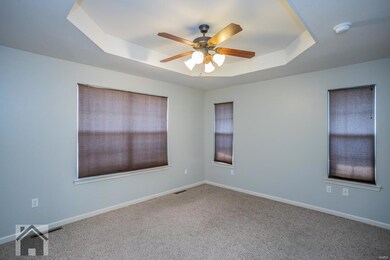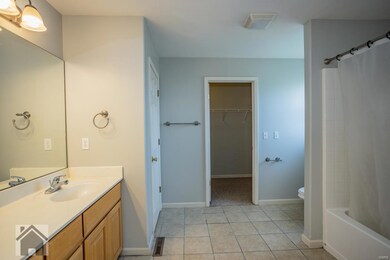
22872 Honeysuckle Rd Saint Robert, MO 65584
Highlights
- Primary Bedroom Suite
- Open Floorplan
- Covered patio or porch
- Freedom Elementary School Rated A-
- A-Frame Home
- 2 Car Attached Garage
About This Home
As of June 2022Popular subdivision close to Fort Leonard Wood, area dining and shopping! Fast access to I-44. All new paint in a lovely neutral gray (Repose Gray). This 2-story house offers an open floor plan, four bedrooms, two and a half bathrooms, some built-in shelving, and a corner fireplace in the living room. Featuring a oversized driveway with stamped concrete along both edges, some tile flooring, some carpeting, a privacy fenced in back yard, a covered patio, large extended closets, and conveniently located large upstairs laundry room with cabinet for extra storage. SqFt: 1504 finished/1944 total. Square footage and measurements are approximate REF DSC-8001.
Last Agent to Sell the Property
Johna Walker
Walker Real Estate Team License #2005016605 Listed on: 04/30/2022
Home Details
Home Type
- Single Family
Est. Annual Taxes
- $1,240
Year Built
- Built in 2007
Lot Details
- 5,663 Sq Ft Lot
- Lot Dimensions are 54'x112'x56'x112'
- Wood Fence
- Level Lot
Parking
- 2 Car Attached Garage
- Oversized Parking
- Garage Door Opener
- Additional Parking
Home Design
- A-Frame Home
- Traditional Architecture
- Brick or Stone Mason
- Slab Foundation
- Vinyl Siding
Interior Spaces
- 1,504 Sq Ft Home
- 2-Story Property
- Open Floorplan
- Ceiling Fan
- Gas Fireplace
- Insulated Windows
- Tilt-In Windows
- Window Treatments
- Living Room with Fireplace
- Partially Carpeted
- Laundry on upper level
Kitchen
- Eat-In Kitchen
- Electric Oven or Range
- Microwave
- Dishwasher
- Disposal
Bedrooms and Bathrooms
- 4 Bedrooms
- Primary Bedroom Suite
- Walk-In Closet
- Primary Bathroom is a Full Bathroom
- Dual Vanity Sinks in Primary Bathroom
Outdoor Features
- Covered patio or porch
Schools
- Waynesville R-Vi Elementary School
- Waynesville Middle School
- Waynesville Sr. High School
Utilities
- Central Air
- Heat Pump System
- Electric Water Heater
Listing and Financial Details
- Assessor Parcel Number 10-5.0-21-000-001-062-017
Ownership History
Purchase Details
Home Financials for this Owner
Home Financials are based on the most recent Mortgage that was taken out on this home.Purchase Details
Similar Homes in Saint Robert, MO
Home Values in the Area
Average Home Value in this Area
Purchase History
| Date | Type | Sale Price | Title Company |
|---|---|---|---|
| Deed | -- | -- | |
| Warranty Deed | -- | None Available |
Property History
| Date | Event | Price | Change | Sq Ft Price |
|---|---|---|---|---|
| 04/03/2025 04/03/25 | For Sale | $262,500 | +38.2% | $140 / Sq Ft |
| 03/21/2025 03/21/25 | Off Market | -- | -- | -- |
| 06/15/2022 06/15/22 | Sold | -- | -- | -- |
| 05/01/2022 05/01/22 | Pending | -- | -- | -- |
| 04/30/2022 04/30/22 | For Sale | $189,900 | -- | $126 / Sq Ft |
Tax History Compared to Growth
Tax History
| Year | Tax Paid | Tax Assessment Tax Assessment Total Assessment is a certain percentage of the fair market value that is determined by local assessors to be the total taxable value of land and additions on the property. | Land | Improvement |
|---|---|---|---|---|
| 2024 | $1,240 | $28,497 | $3,420 | $25,077 |
| 2023 | $1,211 | $28,497 | $3,420 | $25,077 |
| 2022 | $1,117 | $28,497 | $3,420 | $25,077 |
| 2021 | $1,104 | $28,497 | $3,420 | $25,077 |
| 2020 | $1,082 | $25,388 | $0 | $0 |
| 2019 | $1,082 | $27,303 | $0 | $0 |
| 2018 | $1,082 | $27,303 | $0 | $0 |
| 2017 | $1,081 | $25,388 | $0 | $0 |
| 2016 | $1,026 | $27,300 | $0 | $0 |
| 2015 | $1,025 | $27,300 | $0 | $0 |
| 2014 | $1,025 | $27,300 | $0 | $0 |
Agents Affiliated with this Home
-
Brianne Sides

Seller's Agent in 2025
Brianne Sides
Jade Realty
(215) 527-8520
296 Total Sales
-

Seller's Agent in 2022
Johna Walker
Walker Real Estate Team
(573) 842-8756
-
Daniela Horstman
D
Buyer's Agent in 2022
Daniela Horstman
NextHome Team Ellis
21 Total Sales
Map
Source: MARIS MLS
MLS Number: MIS22022131
APN: 10-5.0-21-000-001-062-017
- 22884 Honeysuckle Rd
- 16117 Hummingbird Ln
- 16084 Heavens Gate Ln
- 16206 Hershey Rd
- 109 Phoenix Ave
- 215 Andrews Dr
- 22585 Harlan Ln
- 107 Sandstone Dr
- 105 Rock Hill Ct
- 109 Granite Ct
- 136 Brush Creek Pkwy
- 272 Vickie Lynn Ln
- 113 Creek View Dr
- 220 April Dr
- 103 Cedar Ct
- 100 Walnut Ct
- 16601 Holland (Tbd) Dr
- 135 Ridgeview Dr
- 16601 Holland Dr Unit A
- 142 Ridgeview Dr
