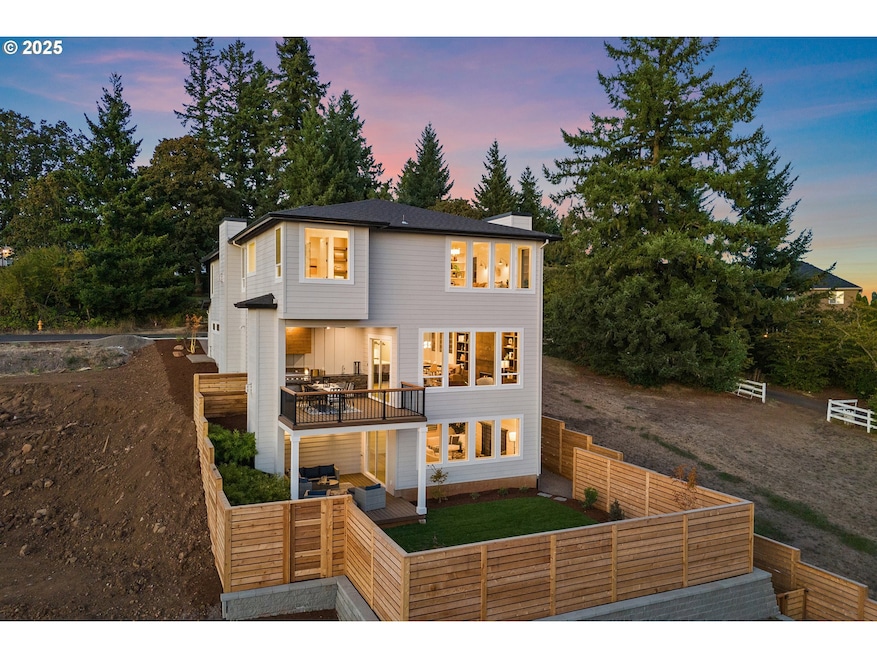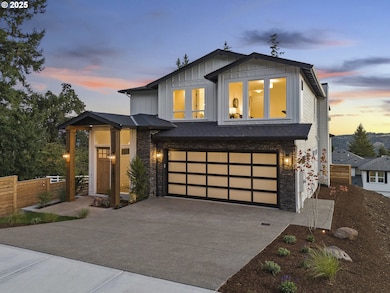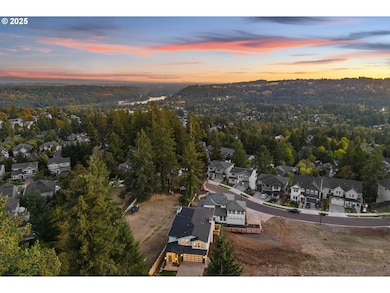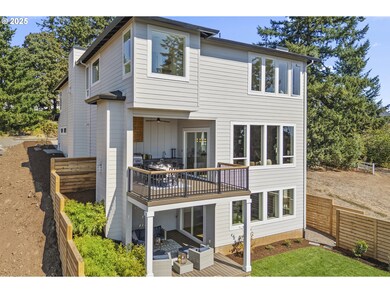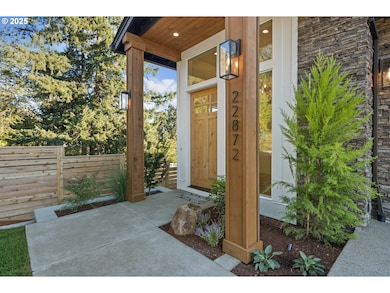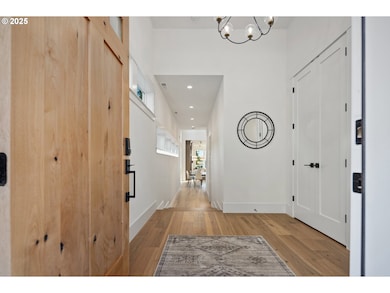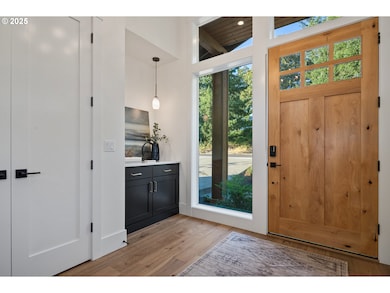22872 Weatherhill Rd West Linn, OR 97068
Tanner Basin NeighborhoodEstimated payment $9,614/month
Highlights
- New Construction
- Heated Floors
- Craftsman Architecture
- Trillium Creek Primary School Rated A
- Built-In Refrigerator
- Seasonal View
About This Home
Built in 2025, this 4,704 sq. ft. residence in West Linn’s Savanna Oaks neighborhood blends soaring ceilings, curated finishes, and a flexible three-level layout ideal for multigenerational living. Highlights include a chef’s kitchen with ceiling-height cabinetry, an expansive quartz island, side-by-side Electrolux refrigerator & freezer, and a FORNO 6-burner range; a gallery-like living room opening to a covered outdoor kitchen and fireplace; and a spectacular primary suite with spa-like bath and a custom walk-in closet. With hardwood floors, multiple fireplaces, a three-car garage, and proximity to Cascade Summit Town Square and White Oak Savanna nature trails, this home offers a seamless balance of luxury, function, and location.
Home Details
Home Type
- Single Family
Est. Annual Taxes
- $1,812
Year Built
- Built in 2025 | New Construction
Lot Details
- 6,969 Sq Ft Lot
- Fenced
- Level Lot
- Private Yard
Parking
- 3 Car Attached Garage
- Extra Deep Garage
- Garage on Main Level
- Tandem Garage
- Garage Door Opener
- Driveway
Property Views
- Seasonal
- Territorial
Home Design
- Craftsman Architecture
- Modern Architecture
- Composition Roof
- Board and Batten Siding
Interior Spaces
- 4,704 Sq Ft Home
- 3-Story Property
- Plumbed for Central Vacuum
- High Ceiling
- 4 Fireplaces
- Gas Fireplace
- Family Room
- Living Room
- Dining Room
- Home Office
- Laundry Room
Kitchen
- Built-In Oven
- Built-In Range
- Range Hood
- Microwave
- Built-In Refrigerator
- Dishwasher
- Wine Cooler
- Stainless Steel Appliances
- Kitchen Island
- Quartz Countertops
- Disposal
- Instant Hot Water
Flooring
- Wood
- Wall to Wall Carpet
- Heated Floors
Bedrooms and Bathrooms
- 5 Bedrooms
- Soaking Tub
Accessible Home Design
- Accessibility Features
Outdoor Features
- Covered Deck
- Covered Patio or Porch
- Outdoor Fireplace
- Built-In Barbecue
Schools
- Trillium Creek Elementary School
- Rosemont Ridge Middle School
- West Linn High School
Utilities
- 90% Forced Air Zoned Heating and Cooling System
- Heating System Uses Gas
- Heat Pump System
Community Details
- No Home Owners Association
Listing and Financial Details
- Assessor Parcel Number 05040053
Map
Home Values in the Area
Average Home Value in this Area
Tax History
| Year | Tax Paid | Tax Assessment Tax Assessment Total Assessment is a certain percentage of the fair market value that is determined by local assessors to be the total taxable value of land and additions on the property. | Land | Improvement |
|---|---|---|---|---|
| 2025 | $5,140 | $266,690 | -- | -- |
| 2024 | $1,812 | $94,841 | -- | -- |
| 2023 | $1,812 | -- | -- | -- |
Property History
| Date | Event | Price | List to Sale | Price per Sq Ft |
|---|---|---|---|---|
| 09/19/2025 09/19/25 | For Sale | $1,799,000 | -- | $382 / Sq Ft |
Source: Regional Multiple Listing Service (RMLS)
MLS Number: 321220309
APN: 05040053
- 2258 Satter St
- 2285 Satter St
- 2201 Satter St
- 2025 De Vries Way
- 2037 De Vries Way
- 23000 Bland Cir
- Allstone Plan at Savannah Summit
- Milton Plan at Savannah Summit
- 23073 Bland Cir
- 2134 Eleanor Rd
- 23019 Bland Cir
- 22998 Bland Cir
- 22994 Bland Cir
- 22990 Bland Cir
- 2155 Alpine Dr
- 2762 Dahlia Dr
- 3496 Chaparrel Loop
- 23136 Bland Cir
- 3486 Chaparrel Loop
- 2050 Alpine Dr
- 22100 Horizon Dr
- 400 Springtree Ln
- 1700 Blankenship Rd Unit 1700 Blankenship Road
- 2021 Virginia Ln
- 421 5th Ave Unit Primary Home
- 4001 Robin Place
- 412 John Adams St Unit 2 Firstfloor
- 19739 River Rd
- 19725 River Rd
- 18713 Central Point Rd
- 1937 Main St
- 535 Holmes Ln
- 470-470 W Gloucester St Unit 420
- 470-470 W Gloucester St Unit 430
- 470-470 W Gloucester St Unit 440
- 788 Pleasant Ave
- 847 Risley Ave
- 750 Cascade St
- 1691 Parrish St Unit Your home away from home
- 4532-4540 SE Roethe Rd
