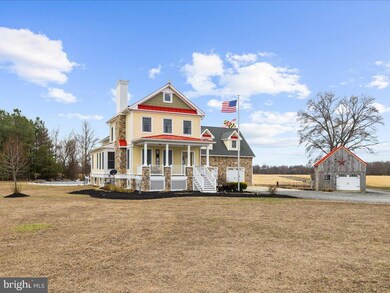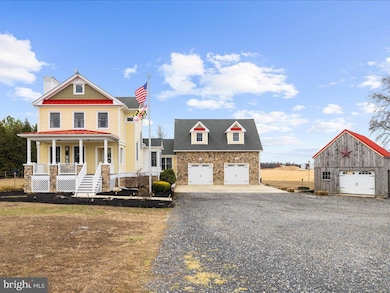
22879 Stevenson Rd Ridgely, MD 21660
Estimated payment $5,876/month
Highlights
- Barn
- Panoramic View
- Deck
- Private Pool
- Open Floorplan
- Contemporary Architecture
About This Home
Property acreage is subject to lot line adjustment of the current 2.08 acres adjusted to make it an 10 acres. Welcome to 22879 Stevenson Road, Ridgely, MD – a private oasis nestled down a winding country lane. This exquisite residence, adorned with elegant Hardie board siding, captivates from the moment you arrive with its inviting front porch and meticulous attention to detail.Step inside to discover the grandeur of a spacious 5,328 +/- square-foot home, where gorgeous bamboo hardwood floors and rich, warm tones create a welcoming ambiance. The main living area boasts a stunning stone gas fireplace with a live edge mantel, set against soaring ceilings and spaces filled with natural light. The open floor plan flows graciously to the dining space and well-equipped kitchen with counter seating. This chef’ s dream offers ample cabinetry, granite workspaces, and a full suite of stainless-steel appliances including a gas stove and double wall oven. Located directly off the kitchen is a slate-tiled mudroom with laundry and built-in cabinetry. Also found on this level is the inviting den space with vaulted ceilings and access to a cozy deck offering the perfect place to enjoy morning coffee or cool beverages at the end of the day. Completing the first floor is the restful primary suite complete with a private, four-piece bathroom and three large closets.Upon continuing through the home and up the gorgeous staircase, the second floor unveils a spacious loft area, a charming princess suite with a Jack and Jill bath, and two additional bedrooms or flexible spaces, offering versatility for any lifestyle need. There is also access to the full-height, floored attic area.Back downstairs, you will find an epic daylight basement with a custom epoxy floor, that provides versatile options for a home theater, gym, or entertaining area, while still offering extensive storage solutions. There is a powder room and access to the backyard and pool as well for seamless entertainment.For added convenience, the front-load garage features two oversized bays, as well as built-in cabinetry and a work sink. Just above this space is the large in-law apartment or guest suite. This private bonus space offers its occupants a kitchen plus living and dining areas, as well as, a large bedroom and bathroom, ensuring ample room for guests or extended family. There is even dedicated separate laundry and attic storage for this unit.Outside, a spectacular living area awaits, designed for both leisure and entertainment. With extensive hardscaping, paver and concrete patios surrounding an inviting in-ground concrete pool, this area is perfect for hosting gatherings or enjoying quiet relaxation. This home is more than just a residence; it's a lifestyle. Experience the blend of elegance and functionality in this remarkable property, where every corner speaks to luxury and thoughtful design.
Home Details
Home Type
- Single Family
Est. Annual Taxes
- $5,671
Year Built
- Built in 2012
Lot Details
- 10 Acre Lot
- Rural Setting
- Private Lot
- Secluded Lot
- Property is in excellent condition
Parking
- 2 Car Direct Access Garage
- Oversized Parking
- Parking Storage or Cabinetry
- Free Parking
- Front Facing Garage
- Circular Driveway
Property Views
- Panoramic
- Woods
- Pasture
Home Design
- Contemporary Architecture
- Shingle Roof
- Metal Roof
- Stone Siding
- Concrete Perimeter Foundation
- HardiePlank Type
Interior Spaces
- Property has 3 Levels
- Open Floorplan
- Built-In Features
- Cathedral Ceiling
- Gas Fireplace
- Dining Area
- Flood Lights
- Washer and Dryer Hookup
- Attic
Kitchen
- Galley Kitchen
- Breakfast Area or Nook
Flooring
- Bamboo
- Carpet
Bedrooms and Bathrooms
- En-Suite Bathroom
Finished Basement
- Connecting Stairway
- Natural lighting in basement
Outdoor Features
- Private Pool
- Deck
- Patio
- Exterior Lighting
- Outbuilding
- Rain Gutters
- Porch
Farming
- Barn
Utilities
- Forced Air Heating and Cooling System
- Heat Pump System
- Heating System Powered By Leased Propane
- Propane
- Well
- Bottled Gas Water Heater
- Septic Tank
Community Details
- No Home Owners Association
- Bridle Ridge Subdivision
Listing and Financial Details
- Tax Lot 1
- Assessor Parcel Number 0607029659
Map
Home Values in the Area
Average Home Value in this Area
Tax History
| Year | Tax Paid | Tax Assessment Tax Assessment Total Assessment is a certain percentage of the fair market value that is determined by local assessors to be the total taxable value of land and additions on the property. | Land | Improvement |
|---|---|---|---|---|
| 2024 | $5,671 | $513,800 | $80,400 | $433,400 |
| 2023 | $5,559 | $503,600 | $0 | $0 |
| 2022 | $5,388 | $493,400 | $0 | $0 |
| 2021 | $5,337 | $483,200 | $65,400 | $417,800 |
| 2020 | $5,020 | $454,200 | $0 | $0 |
| 2019 | $3,966 | $425,200 | $0 | $0 |
| 2018 | $4,387 | $396,200 | $65,400 | $330,800 |
| 2017 | $3,651 | $386,533 | $0 | $0 |
| 2016 | -- | $376,867 | $0 | $0 |
| 2015 | $990 | $367,200 | $0 | $0 |
| 2014 | $990 | $367,200 | $0 | $0 |
Property History
| Date | Event | Price | Change | Sq Ft Price |
|---|---|---|---|---|
| 04/03/2025 04/03/25 | For Sale | $974,500 | +14.6% | $183 / Sq Ft |
| 03/27/2025 03/27/25 | Price Changed | $850,000 | -5.5% | $160 / Sq Ft |
| 03/07/2025 03/07/25 | For Sale | $899,000 | -- | $169 / Sq Ft |
Deed History
| Date | Type | Sale Price | Title Company |
|---|---|---|---|
| Deed | $240,000 | Attorneys Title & Escrow Com | |
| Deed | $100,800 | -- | |
| Deed | $100,800 | -- | |
| Deed | $100,800 | Attorneys Title & Escrow Com | |
| Deed | $110,000 | -- |
Mortgage History
| Date | Status | Loan Amount | Loan Type |
|---|---|---|---|
| Open | $2,066,554 | New Conventional | |
| Closed | $175,000 | Commercial | |
| Closed | $1,479,000 | Commercial | |
| Closed | $336,000 | Commercial | |
| Closed | $192,000 | Purchase Money Mortgage | |
| Previous Owner | $358,000 | Unknown | |
| Closed | -- | No Value Available |
Similar Home in Ridgely, MD
Source: Bright MLS
MLS Number: MDCM2005560
APN: 07-029659
- 22840 Peaviner Rd
- 23290 Ninetown Rd
- 22776 Squire Ln
- 4 N Maryland Ave
- 6 N Central Ave
- 8 N Maple Ave
- 104 Sunset Blvd
- 208 Oriole Ave
- 202 Maryland Ave
- 306 W Third St
- 11 Sunrise Ave
- 307 Caroline Ave
- 304 Maryland Ave
- 306 Sunrise Ave
- 0 Sunrise Ave
- 24131 Carrlyn Dr
- 14595 Fox Chase Cir
- 23730 Henry Rd
- 11900 Central Ave Central






