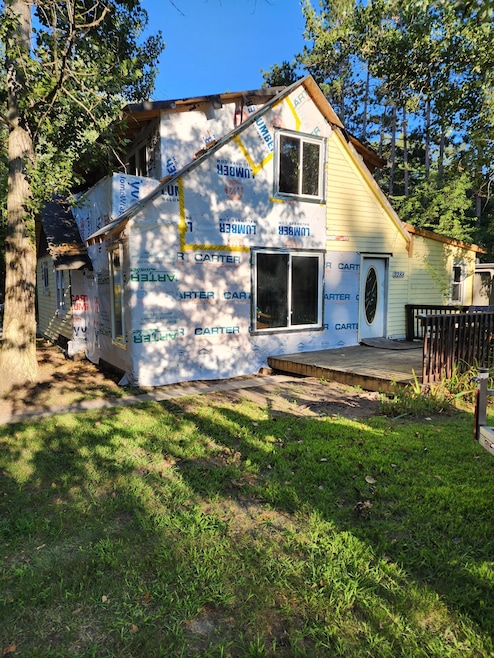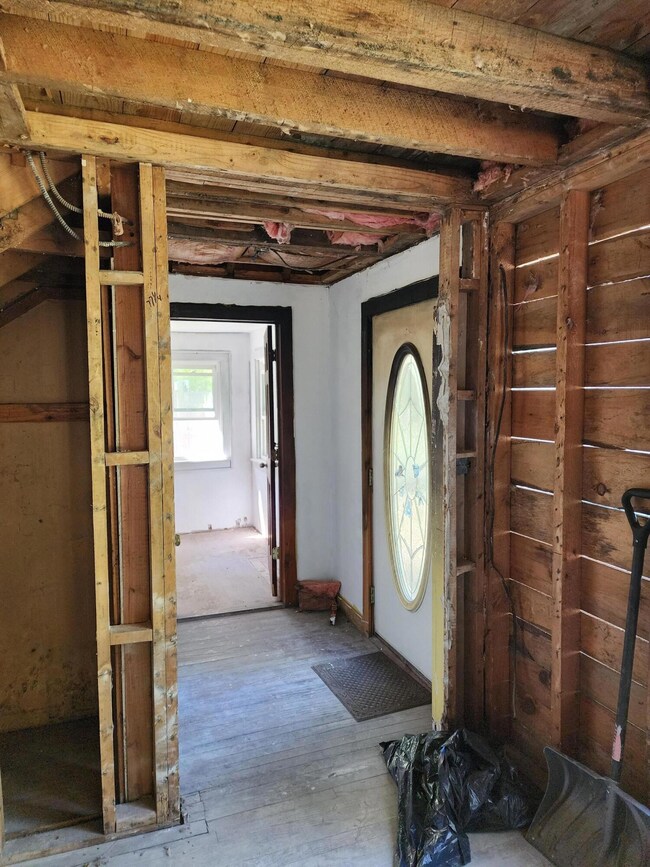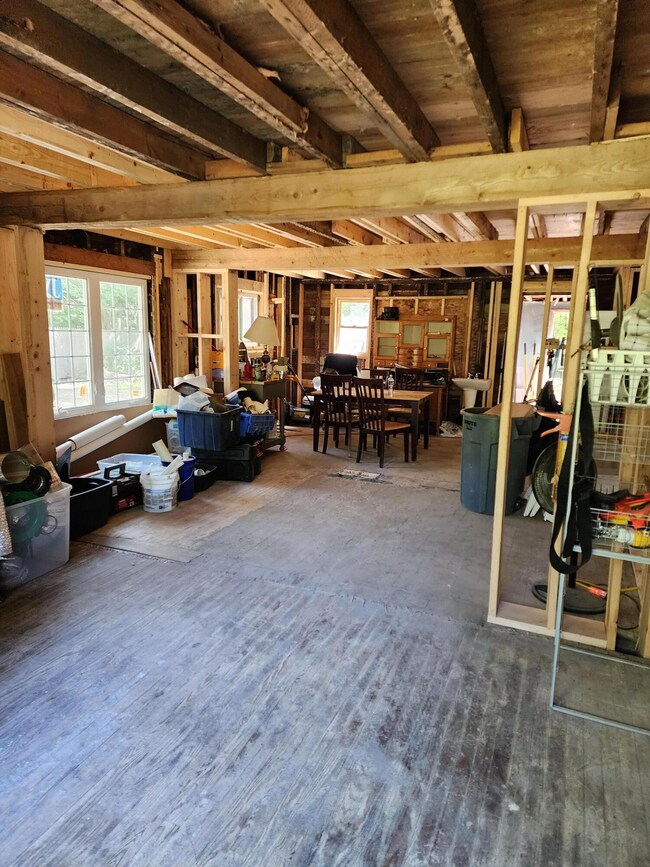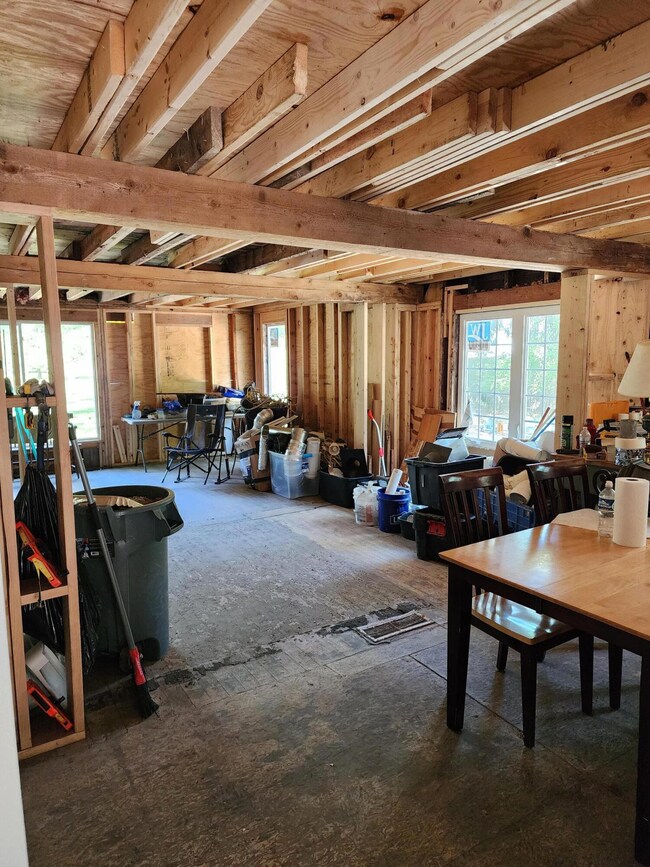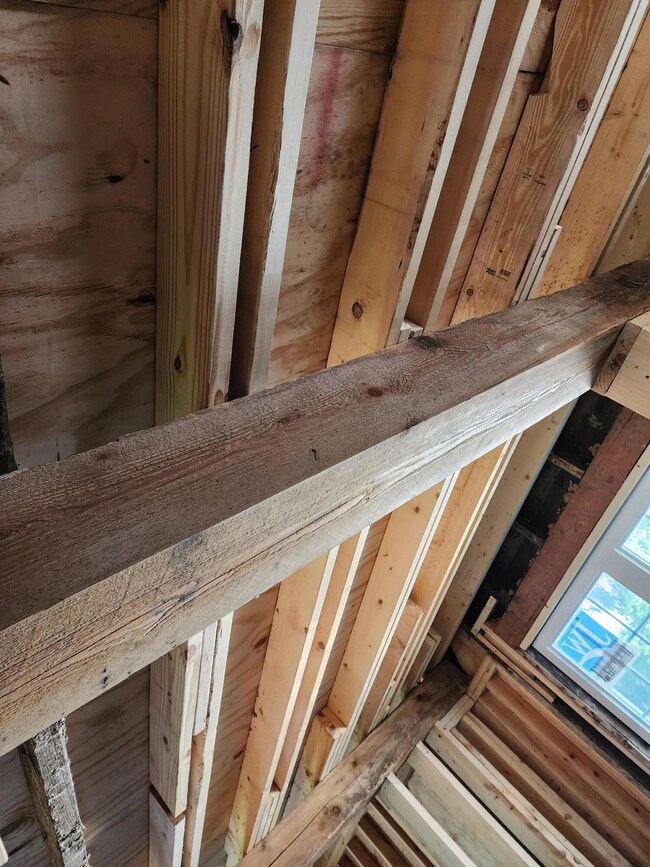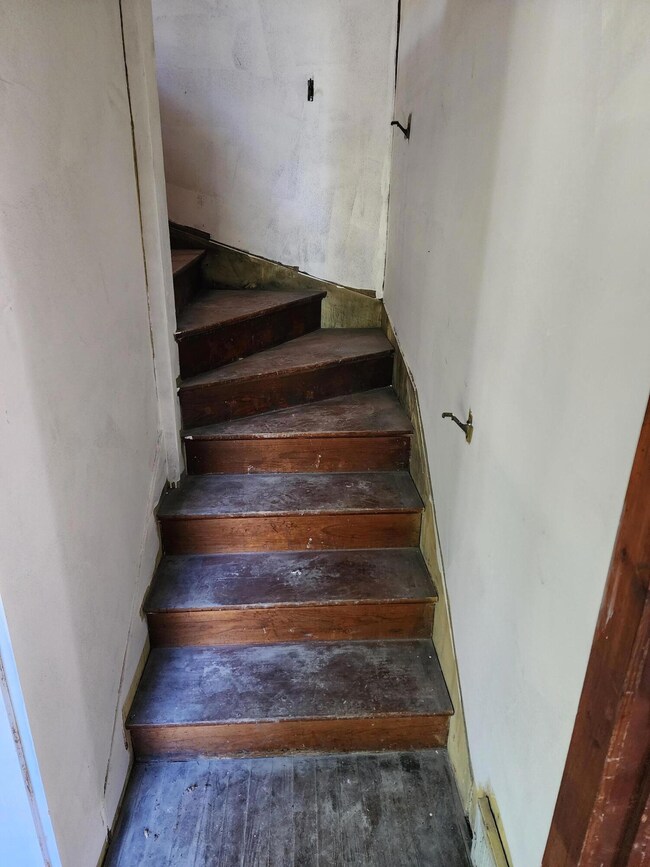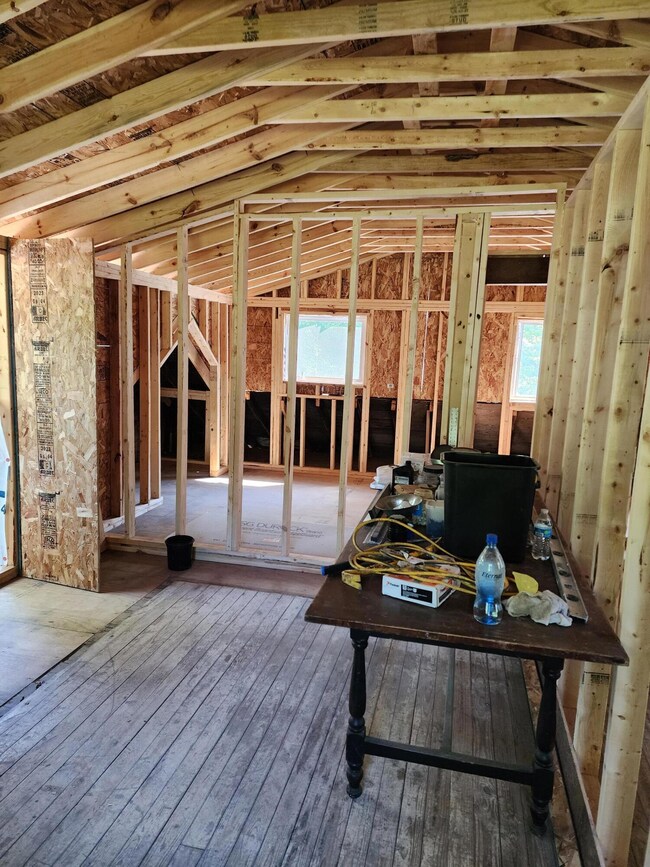
2288 Central Ave Muskegon, MI 49445
Highlights
- 1 Car Detached Garage
- Forced Air Heating System
- Level Lot
- Bungalow
About This Home
As of September 2024This great country home, sitting on 1-acre with a detached 1-car garage, suffered a minor fire in the front corner of the home. The current owner/seller is a builder. He has gutted the home to the studs and started the renovation by adding additional square footage to the 2nd floor, new interior framing, new windows, and exposed cedar beams in the living and dining area. Public water is a plus in this country setting. This home is a blank canvas with unlimited potential. Let your imagination be the catalyst to bring this home back to life! The home can remain a single-family residence, but the potential exists for the home to be split into a lower apartment and upper apartment, each with a separate entrance. Investors and flippers, this would be a great addition to your portfolio. The seller is a talented builder with a creative eye for design. He possesses an extensive resume. He is offering, for an additional cost, after closing, a finish-to-suit option for the buyer. The cost, payment arrangement, and scope of the finish-to-suit will be negotiated independently between buyer and seller. Seller has substantial building supplies available for use with the finish-to-suit. Finish-to-suit option is not part of this listing. Home is not for rent. Interior photos coming soon. Buyer and buyer's agent to verify all information.
Home Details
Home Type
- Single Family
Est. Annual Taxes
- $692
Year Built
- Built in 1930
Lot Details
- 1 Acre Lot
- Lot Dimensions are 132 x 330
- The property's road front is unimproved
- Level Lot
Parking
- 1 Car Detached Garage
- Front Facing Garage
- Gravel Driveway
Home Design
- Bungalow
- Shingle Roof
- Composition Roof
- Vinyl Siding
Interior Spaces
- 1,766 Sq Ft Home
- 2-Story Property
- Insulated Windows
- Partial Basement
- Laundry on main level
Bedrooms and Bathrooms
- 4 Bedrooms | 2 Main Level Bedrooms
Utilities
- Forced Air Heating System
- Heating System Uses Propane
- Propane Water Heater
- Septic System
Ownership History
Purchase Details
Home Financials for this Owner
Home Financials are based on the most recent Mortgage that was taken out on this home.Purchase Details
Home Financials for this Owner
Home Financials are based on the most recent Mortgage that was taken out on this home.Purchase Details
Home Financials for this Owner
Home Financials are based on the most recent Mortgage that was taken out on this home.Purchase Details
Purchase Details
Home Financials for this Owner
Home Financials are based on the most recent Mortgage that was taken out on this home.Purchase Details
Purchase Details
Home Financials for this Owner
Home Financials are based on the most recent Mortgage that was taken out on this home.Similar Homes in Muskegon, MI
Home Values in the Area
Average Home Value in this Area
Purchase History
| Date | Type | Sale Price | Title Company |
|---|---|---|---|
| Warranty Deed | $292,000 | Irongate Title | |
| Warranty Deed | $118,500 | Star Title Agency | |
| Warranty Deed | $52,500 | None Listed On Document | |
| Warranty Deed | $30,000 | Ata National Title Group Llc | |
| Quit Claim Deed | $13,025 | None Available | |
| Sheriffs Deed | $10,000 | None Available | |
| Warranty Deed | $75,000 | Lighthouse Title Inc |
Mortgage History
| Date | Status | Loan Amount | Loan Type |
|---|---|---|---|
| Open | $153,900 | VA | |
| Previous Owner | $206,600 | Construction | |
| Previous Owner | $77,000 | Purchase Money Mortgage |
Property History
| Date | Event | Price | Change | Sq Ft Price |
|---|---|---|---|---|
| 09/30/2024 09/30/24 | Sold | $118,500 | -5.2% | $67 / Sq Ft |
| 08/29/2024 08/29/24 | Pending | -- | -- | -- |
| 08/27/2024 08/27/24 | Price Changed | $125,000 | -16.7% | $71 / Sq Ft |
| 08/12/2024 08/12/24 | For Sale | $150,000 | +185.7% | $85 / Sq Ft |
| 08/31/2023 08/31/23 | Sold | $52,500 | +75.6% | $38 / Sq Ft |
| 08/25/2023 08/25/23 | Pending | -- | -- | -- |
| 08/22/2023 08/22/23 | For Sale | $29,900 | 0.0% | $22 / Sq Ft |
| 08/22/2023 08/22/23 | Off Market | $29,900 | -- | -- |
| 08/14/2023 08/14/23 | For Sale | $29,900 | +129.6% | $22 / Sq Ft |
| 07/26/2013 07/26/13 | Sold | $13,025 | +8.5% | $10 / Sq Ft |
| 07/08/2013 07/08/13 | Pending | -- | -- | -- |
| 06/13/2013 06/13/13 | For Sale | $12,000 | -- | $9 / Sq Ft |
Tax History Compared to Growth
Tax History
| Year | Tax Paid | Tax Assessment Tax Assessment Total Assessment is a certain percentage of the fair market value that is determined by local assessors to be the total taxable value of land and additions on the property. | Land | Improvement |
|---|---|---|---|---|
| 2025 | $755 | $25,600 | $0 | $0 |
| 2024 | $262 | $22,400 | $0 | $0 |
| 2023 | $675 | $72,100 | $0 | $0 |
| 2022 | $1,939 | $58,600 | $0 | $0 |
| 2021 | $1,775 | $53,100 | $0 | $0 |
| 2020 | $1,238 | $52,400 | $0 | $0 |
| 2019 | $1,876 | $48,400 | $0 | $0 |
| 2018 | $1,845 | $43,200 | $0 | $0 |
| 2017 | $1,831 | $41,900 | $0 | $0 |
| 2016 | $407 | $37,800 | $0 | $0 |
| 2015 | $1,794 | $34,900 | $0 | $0 |
| 2014 | -- | $35,300 | $0 | $0 |
| 2013 | -- | $32,600 | $0 | $0 |
Agents Affiliated with this Home
-
Michele Lipka
M
Seller's Agent in 2024
Michele Lipka
Five Star Real Estate
(616) 485-8341
57 Total Sales
-
Corin Dickerson

Buyer's Agent in 2024
Corin Dickerson
City2Shore Gateway Group
(616) 284-7073
119 Total Sales
-
David Bailey

Seller's Agent in 2023
David Bailey
Dream House West Michigan LLC
(616) 262-9629
98 Total Sales
-
C
Seller's Agent in 2013
Cindy Ellis
Vollmer Inc Muskegon
-
Brenda Harris

Buyer's Agent in 2013
Brenda Harris
Five Star Real Estate
(231) 955-9222
212 Total Sales
Map
Source: Southwestern Michigan Association of REALTORS®
MLS Number: 24041792
APN: 07-032-400-0012-00
- 68 E River Rd
- 2051 Russell Rd
- 500 Agard Rd Unit 26
- 500 Agard Rd Unit 25
- 500 Agard Rd Unit 21 & 22
- 500 Agard Rd Unit 20 & 23
- 571 W River Rd
- 632 W River Rd
- 175 Cora Ave
- V/L Reed Ave
- 2025 Whitehall Rd
- 1661 Sycamore Dr
- 1620 Automobile Rd
- 1573 N Whitehall Rd
- 0 N Getty St
- 1512 Holton Rd
- 1353 Holton Rd
- 1658 Joslyn Rd
- 1204 Witham Rd
- 3640 Automobile Rd
