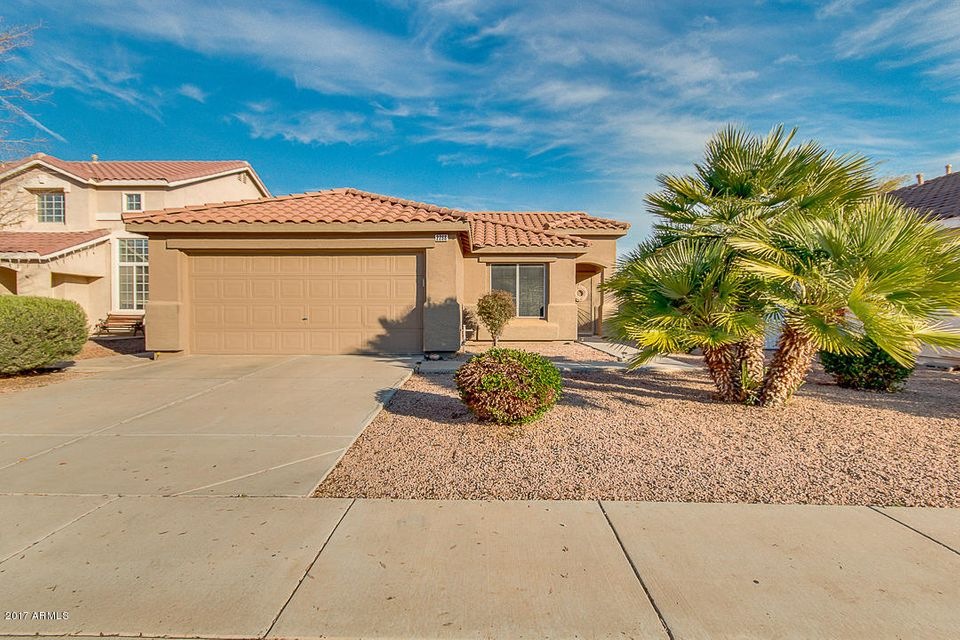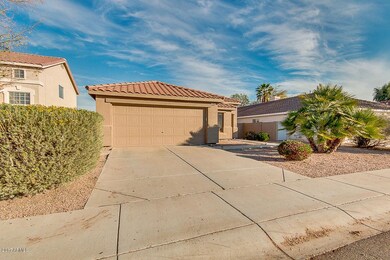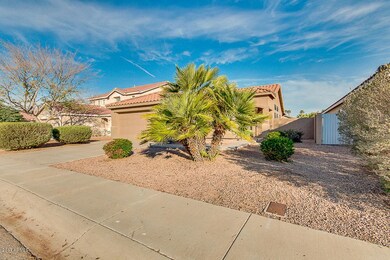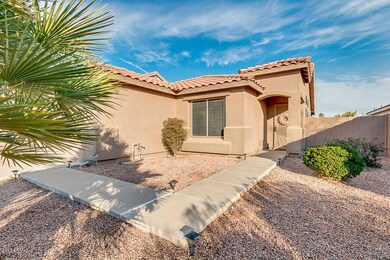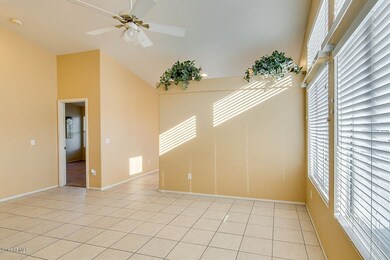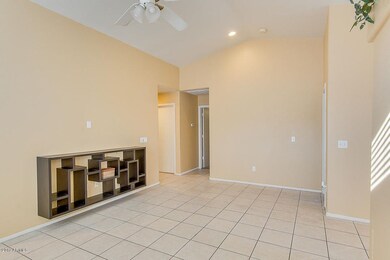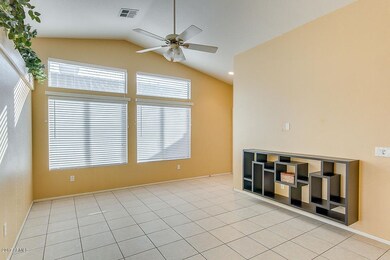
2288 E Flintlock Place Chandler, AZ 85286
East Chandler NeighborhoodHighlights
- Contemporary Architecture
- Vaulted Ceiling
- Gazebo
- Santan Junior High School Rated A
- Covered patio or porch
- Eat-In Kitchen
About This Home
As of October 2020Incredible opportunity to own a fabulous 3 bed, 2 bath cul-de-sac property located in Chandler! This light, bright and beautiful home features a huge yard, 2 car garage, vaulted ceilings, and neutral paint. Cozy kitchen offers ample cabinet and counter space, and matching appliances. Master bedroom boasts a full bath and a spacious walk-in closet. The lush backyard is comprised of grassy landscaping, with a covered patio and paved seating area perfect for spending the evening with friends or family! Great freeway access, close to Gilbert Crossroads, in highly sought Chandler school district. Nestled on a cul-de-sac with a park at the end...come see your new home today!
Last Agent to Sell the Property
Sarah Larson
Realty ONE Group License #BR558318000
Co-Listed By
Mark Larson
Realty ONE Group License #SA665933000
Last Buyer's Agent
Joyce Glazier
Coldwell Banker Realty License #SA656860000
Home Details
Home Type
- Single Family
Est. Annual Taxes
- $966
Year Built
- Built in 1996
Lot Details
- 5,759 Sq Ft Lot
- Desert faces the front of the property
- Block Wall Fence
- Front and Back Yard Sprinklers
- Sprinklers on Timer
- Grass Covered Lot
HOA Fees
- Property has a Home Owners Association
Parking
- 2 Car Garage
- Garage Door Opener
Home Design
- Contemporary Architecture
- Wood Frame Construction
- Tile Roof
- Stucco
Interior Spaces
- 1,118 Sq Ft Home
- 1-Story Property
- Vaulted Ceiling
- Ceiling Fan
- Double Pane Windows
Kitchen
- Eat-In Kitchen
- Built-In Microwave
- Dishwasher
Flooring
- Carpet
- Tile
Bedrooms and Bathrooms
- 3 Bedrooms
- Walk-In Closet
- Primary Bathroom is a Full Bathroom
- 2 Bathrooms
- Dual Vanity Sinks in Primary Bathroom
Laundry
- Laundry in unit
- Washer and Dryer Hookup
Outdoor Features
- Covered patio or porch
- Gazebo
Schools
- Rudy G Bologna Elementary School
- Santan Junior High School
- Perry High School
Utilities
- Refrigerated Cooling System
- Heating System Uses Natural Gas
- High Speed Internet
- Cable TV Available
Additional Features
- No Interior Steps
- Property is near a bus stop
Listing and Financial Details
- Tax Lot 21
- Assessor Parcel Number 303-30-341
Community Details
Overview
- Pecos Aldea HOA, Phone Number (602) 437-4777
- Built by Kaufman and Broad
- Pecos Aldea Unit 5 Subdivision
Recreation
- Community Playground
- Bike Trail
Ownership History
Purchase Details
Home Financials for this Owner
Home Financials are based on the most recent Mortgage that was taken out on this home.Purchase Details
Home Financials for this Owner
Home Financials are based on the most recent Mortgage that was taken out on this home.Purchase Details
Home Financials for this Owner
Home Financials are based on the most recent Mortgage that was taken out on this home.Purchase Details
Home Financials for this Owner
Home Financials are based on the most recent Mortgage that was taken out on this home.Purchase Details
Home Financials for this Owner
Home Financials are based on the most recent Mortgage that was taken out on this home.Map
Similar Home in Chandler, AZ
Home Values in the Area
Average Home Value in this Area
Purchase History
| Date | Type | Sale Price | Title Company |
|---|---|---|---|
| Warranty Deed | $296,000 | Equity Title Agency Inc | |
| Warranty Deed | $210,000 | Security Title Agency Inc | |
| Warranty Deed | $172,000 | Stewart Title | |
| Cash Sale Deed | $150,000 | American Title Service Agenc | |
| Corporate Deed | $90,498 | First American Title | |
| Corporate Deed | -- | First American Title |
Mortgage History
| Date | Status | Loan Amount | Loan Type |
|---|---|---|---|
| Open | $290,638 | FHA | |
| Previous Owner | $199,500 | New Conventional | |
| Previous Owner | $137,600 | New Conventional | |
| Previous Owner | $89,622 | FHA |
Property History
| Date | Event | Price | Change | Sq Ft Price |
|---|---|---|---|---|
| 10/16/2020 10/16/20 | Sold | $296,000 | 0.0% | $265 / Sq Ft |
| 08/08/2020 08/08/20 | For Sale | $295,999 | +41.0% | $265 / Sq Ft |
| 02/28/2017 02/28/17 | Sold | $210,000 | -4.5% | $188 / Sq Ft |
| 01/19/2017 01/19/17 | For Sale | $220,000 | +27.9% | $197 / Sq Ft |
| 02/26/2015 02/26/15 | Sold | $172,000 | -8.0% | $154 / Sq Ft |
| 02/06/2015 02/06/15 | Pending | -- | -- | -- |
| 11/19/2014 11/19/14 | Price Changed | $187,000 | -2.6% | $167 / Sq Ft |
| 06/10/2014 06/10/14 | For Sale | $192,000 | +28.0% | $172 / Sq Ft |
| 08/02/2012 08/02/12 | Sold | $150,000 | +0.1% | $134 / Sq Ft |
| 07/16/2012 07/16/12 | Pending | -- | -- | -- |
| 07/13/2012 07/13/12 | For Sale | $149,900 | 0.0% | $134 / Sq Ft |
| 07/02/2012 07/02/12 | Pending | -- | -- | -- |
| 06/29/2012 06/29/12 | For Sale | $149,900 | -- | $134 / Sq Ft |
Tax History
| Year | Tax Paid | Tax Assessment Tax Assessment Total Assessment is a certain percentage of the fair market value that is determined by local assessors to be the total taxable value of land and additions on the property. | Land | Improvement |
|---|---|---|---|---|
| 2025 | $1,210 | $15,747 | -- | -- |
| 2024 | $1,185 | $14,997 | -- | -- |
| 2023 | $1,185 | $29,010 | $5,800 | $23,210 |
| 2022 | $1,143 | $21,270 | $4,250 | $17,020 |
| 2021 | $1,198 | $20,630 | $4,120 | $16,510 |
| 2020 | $1,193 | $18,980 | $3,790 | $15,190 |
| 2019 | $1,147 | $16,430 | $3,280 | $13,150 |
| 2018 | $1,111 | $15,670 | $3,130 | $12,540 |
| 2017 | $1,035 | $13,830 | $2,760 | $11,070 |
| 2016 | $998 | $13,480 | $2,690 | $10,790 |
| 2015 | $966 | $13,080 | $2,610 | $10,470 |
Source: Arizona Regional Multiple Listing Service (ARMLS)
MLS Number: 5548751
APN: 303-30-341
- 2161 E Flintlock Way
- 2397 E Winchester Place
- 2467 E Winchester Place Unit II
- 2142 E Wildhorse Dr
- 2326 E Spruce Dr
- 2061 E Flintlock Way
- 2071 E Remington Place
- 1557 S Halsted Dr
- 2635 E Chester Dr
- 2656 E Longhorn Place
- 2673 E Remington Place
- 2600 E Springfield Place Unit 58
- 2600 E Springfield Place Unit 10
- 2600 E Springfield Place Unit 59
- 2343 E Morelos St
- 1070 S Amber St
- 476 S Soho Ln Unit 2
- 482 S Soho Ln Unit 3
- 494 S Soho Ln Unit 5
- 475 S Soho Ln Unit 35
