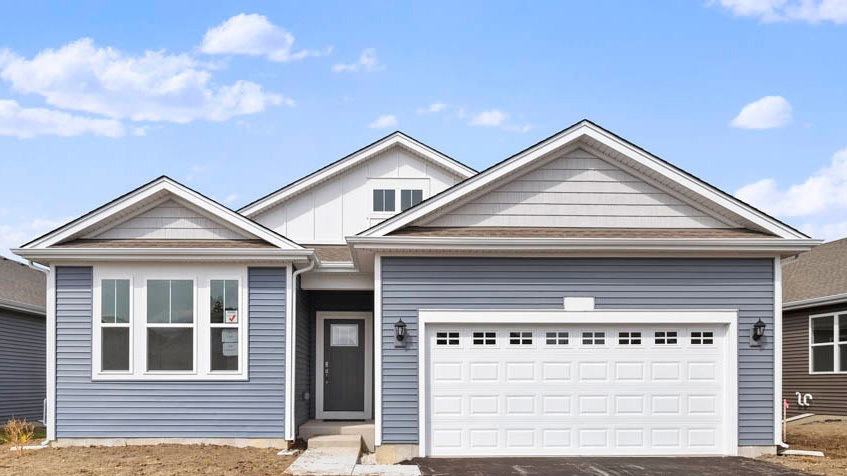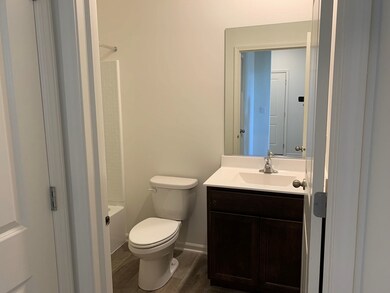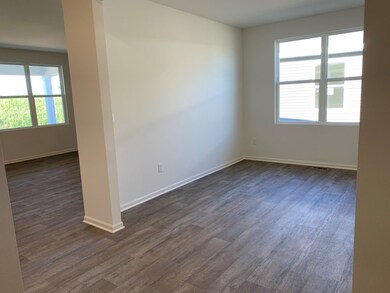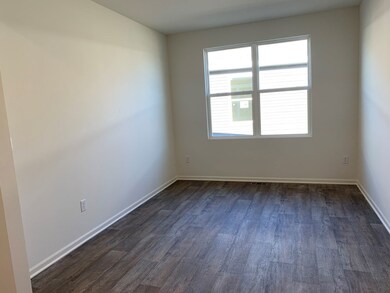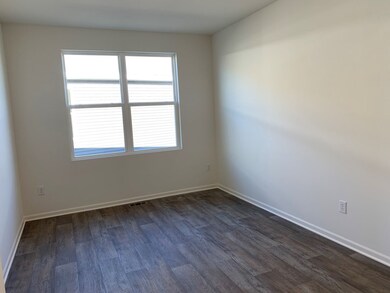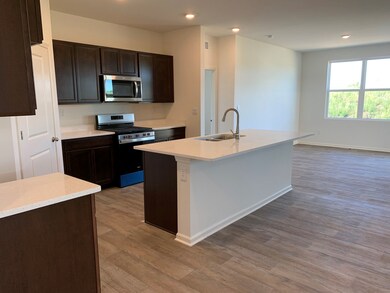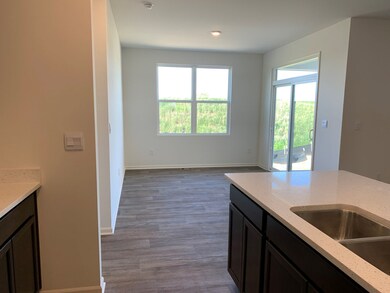
2288 Laurel Ct Wonder Lake, IL 60097
Highlights
- New Construction
- Open Floorplan
- Community Lake
- McHenry Community High School - Upper Campus Rated A-
- Landscaped Professionally
- Ranch Style House
About This Home
As of October 2024New Construction Ranch Home at Stonewater for Fall Move-In! Presenting the Bristol plan with 1,744 sq ft. This single-story ranch home includes 2 bedrooms, 2 full bathrooms, flex room/den, rear covered porch, and a 2-car garage. The living area offers an open layout that is perfect for all your entertaining needs. The kitchen features designer cabinets, quartz countertops, stainless steel appliances, an oversized island with eating bar, and a large walk-in pantry. Luxury Vinyl Plank flooring in foyer, flex room, living room, dining room, kitchen, laundry room, and bathrooms. This home has an airy feeling with its 9' ceilings and abundance of windows. The primary bedroom features an en suite bath with dual bowl vanity, quartz countertops, private water closet, walk-in shower, and large walk-in closet. Low maintenance living, leave the lawn and snow removal to the HOA while you enjoy your free time having fun. Welcome to Stonewater a future clubhouse community with miles of walking trails, acres of ponds, babbling brooks, waterfalls, mature trees, and our newly opened Aquatic Center, that will make you feel like you're living in a resort! All Chicago homes include our America's Smart Home Technology which allows you to monitor and control your home from the comfort of your sofa or from 500 miles away and connects to your home with your smartphone, tablet or computer. Home life can be hands-free. It's never been easier to settle into a new routine. Set the scene with your voice, from your phone, through the Qolsys panel which you can schedule it and forget it. Your home will always await you with your personalized settings. Our priority is to make sure you have the right smart home system to grow with you. Our homes speak to Bluetooth, Wi-Fi, Z-Wave, and cellular devices so you can sync with almost any smart device. Builder Warranty 1-2-10. NO SSA!! Exterior/Interior photos of similar home, actual home as built may vary.
Home Details
Home Type
- Single Family
Est. Annual Taxes
- $1,388
Year Built
- Built in 2024 | New Construction
Lot Details
- Lot Dimensions are 50x110
- Landscaped Professionally
- Paved or Partially Paved Lot
HOA Fees
Parking
- 2 Car Attached Garage
- Garage ceiling height seven feet or more
- Driveway
- Parking Space is Owned
Home Design
- Ranch Style House
- Slab Foundation
- Asphalt Roof
- Vinyl Siding
- Concrete Perimeter Foundation
Interior Spaces
- 1,748 Sq Ft Home
- Open Floorplan
- Ceiling height of 9 feet or more
- Double Pane Windows
- Insulated Windows
- Window Screens
- Family Room
- Living Room
- Dining Room
- Den
- Sump Pump
- Carbon Monoxide Detectors
Kitchen
- Range
- Microwave
- Dishwasher
- Stainless Steel Appliances
- Disposal
Flooring
- Carpet
- Vinyl
Bedrooms and Bathrooms
- 2 Bedrooms
- 2 Potential Bedrooms
- Walk-In Closet
- Bathroom on Main Level
- 2 Full Bathrooms
Laundry
- Laundry Room
- Laundry on main level
- Gas Dryer Hookup
Schools
- Harrison Elementary School
- Mchenry Campus High School
Utilities
- Central Air
- Heating System Uses Natural Gas
- ENERGY STAR Qualified Water Heater
Additional Features
- Air Exchanger
- Patio
Community Details
- Association fees include insurance, pool, lawn care, snow removal
- Linda Raaum Association, Phone Number (847) 459-1222
- Stonewater Subdivision, Bristol Floorplan
- Property managed by Foster Premier
- Community Lake
Ownership History
Purchase Details
Home Financials for this Owner
Home Financials are based on the most recent Mortgage that was taken out on this home.Similar Homes in the area
Home Values in the Area
Average Home Value in this Area
Purchase History
| Date | Type | Sale Price | Title Company |
|---|---|---|---|
| Warranty Deed | $325,000 | None Listed On Document |
Property History
| Date | Event | Price | Change | Sq Ft Price |
|---|---|---|---|---|
| 10/15/2024 10/15/24 | Sold | $324,990 | 0.0% | $186 / Sq Ft |
| 07/21/2024 07/21/24 | Pending | -- | -- | -- |
| 07/15/2024 07/15/24 | Price Changed | $324,990 | -1.5% | $186 / Sq Ft |
| 06/03/2024 06/03/24 | For Sale | $329,990 | -- | $189 / Sq Ft |
Tax History Compared to Growth
Tax History
| Year | Tax Paid | Tax Assessment Tax Assessment Total Assessment is a certain percentage of the fair market value that is determined by local assessors to be the total taxable value of land and additions on the property. | Land | Improvement |
|---|---|---|---|---|
| 2023 | $1,388 | $16,976 | $16,976 | -- |
| 2022 | -- | $89 | $89 | $0 |
Agents Affiliated with this Home
-
Anita Olsen
A
Seller's Agent in 2024
Anita Olsen
Anita Olsen
(847) 809-5239
1,725 Total Sales
-
James Voll
J
Buyer's Agent in 2024
James Voll
Keller Williams Thrive
(847) 915-5914
11 Total Sales
Map
Source: Midwest Real Estate Data (MRED)
MLS Number: 12073418
APN: 09-20-427-015
- 2296 Laurel Ct
- 2295 Tupelo Way
- 2298 Laurel Ct
- 6321 Aspen Ln
- 2297 Tupelo Way
- 6304 Maple Glen Dr
- 6417 Stony Brook Ln
- 2269 Tupelo Way
- 2273 Elderberry Ct
- 2288 Elderberry Ct
- 2284 Elderberry Ct
- 2282 Elderberry Ct
- 6313 Maple Glen Dr
- 2276 Elderberry Ct
- 2274 Elderberry Ct
- 2283 Redwood Trail
- 2281 Redwood Trail
- 2279 Redwood Trail
- 2277 Redwood Trail
- 2520 Redwood Trail
