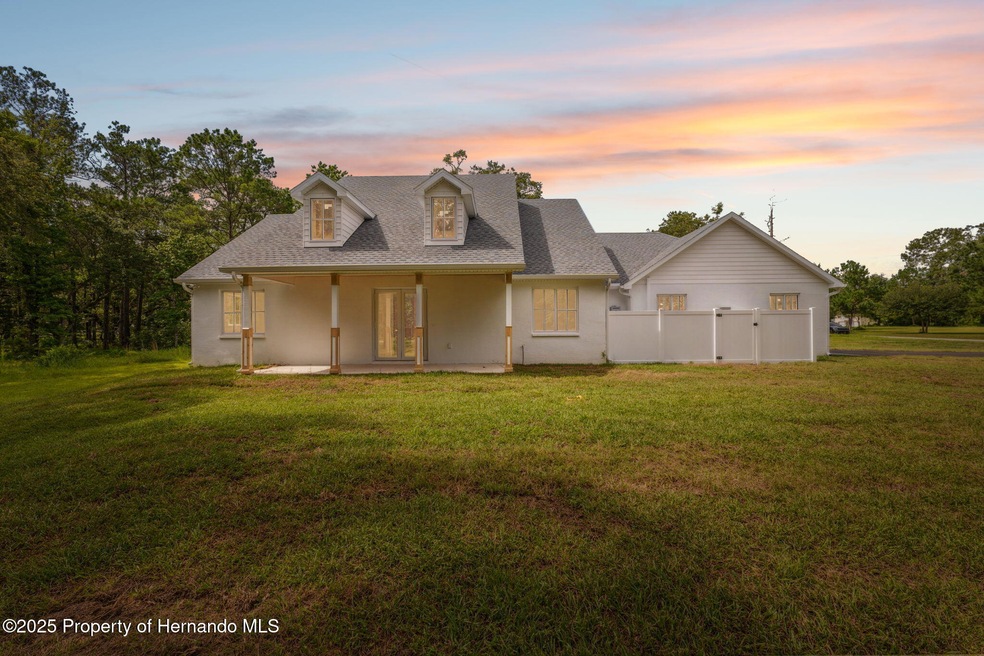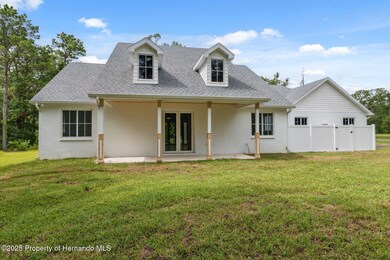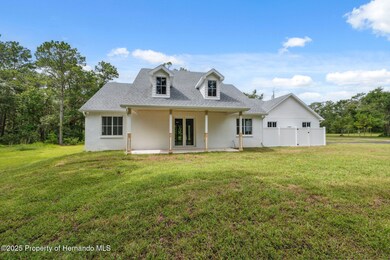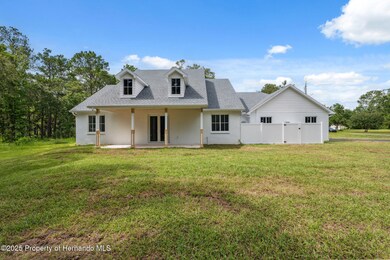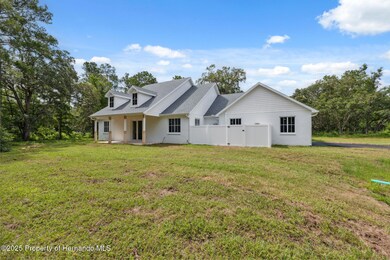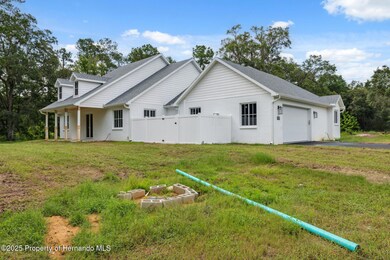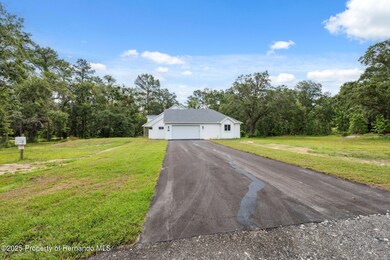
2288 Rackley Rd Brooksville, FL 34604
Estimated payment $4,620/month
Highlights
- New Construction
- No HOA
- Built-In Features
- Open Floorplan
- 2 Car Attached Garage
- Walk-In Closet
About This Home
Brand-new custom farmhouse-style home on 2.3 acres in Brooksville. This property combines modern efficiency with classic design elements throughout. The open-concept layout includes 4 bedrooms, 2.5 baths, and a spacious living area featuring a wood-burning fireplace. The kitchen is equipped with an induction cooktop, double wall oven with microwave and air fryer, wine cooler, farm sink, dishwasher, and a large pantry with double doors. Interior finishes include 40''x40'' Italian ceramic tile flooring, all LED lighting, Icynene spray foam insulation, impact glass windows, and a smart HVAC system. The owner's suite offers a stand-alone shower with rain and handheld fixtures, a clawfoot tub, dual vanities with backlit mirrors, a linear drain, and a private water closet. The second full bath includes a tub/shower combo with tile to the ceiling. Additional features: tankless gas water heater, 200-amp service, impact-rated insulated garage door, epoxy garage floor, garage storage room, attic storage with plywood, whole-home generator hookup, gutters, front porch with tongue-and-groove ceiling, covered rear lanai, and a septic system with lift station. The laundry room includes a sink and pedestal washer/dryer. Seller is offering a $5,000 credit toward custom closet and pantry build-out.
Home Details
Home Type
- Single Family
Est. Annual Taxes
- $936
Year Built
- Built in 2025 | New Construction
Lot Details
- 2.3 Acre Lot
- Lot Dimensions are 328x312
- Property is zoned AG, Agricultural
Parking
- 2 Car Attached Garage
- Garage Door Opener
Home Design
- Shingle Roof
- Block Exterior
- Stucco Exterior
Interior Spaces
- 2,321 Sq Ft Home
- 1-Story Property
- Open Floorplan
- Built-In Features
- Ceiling Fan
- Wood Burning Fireplace
- Tile Flooring
Kitchen
- Electric Cooktop
- Microwave
- Dishwasher
- Wine Cooler
- Kitchen Island
- Disposal
Bedrooms and Bathrooms
- 4 Bedrooms
- Walk-In Closet
Laundry
- Dryer
- Washer
Schools
- Moton Elementary School
- Parrott Middle School
- Hernando High School
Utilities
- Central Heating and Cooling System
- Well
- Tankless Water Heater
- Septic Tank
- Cable TV Available
Additional Features
- Energy-Efficient Insulation
- Agricultural
Community Details
- No Home Owners Association
- Acreage Subdivision
Map
Home Values in the Area
Average Home Value in this Area
Tax History
| Year | Tax Paid | Tax Assessment Tax Assessment Total Assessment is a certain percentage of the fair market value that is determined by local assessors to be the total taxable value of land and additions on the property. | Land | Improvement |
|---|---|---|---|---|
| 2024 | $775 | $39,430 | -- | -- |
| 2023 | $775 | $35,845 | $0 | $0 |
| 2022 | $659 | $32,586 | $0 | $0 |
| 2021 | $486 | $29,624 | $29,624 | $0 |
| 2020 | $551 | $28,566 | $28,566 | $0 |
| 2019 | $526 | $26,159 | $26,159 | $0 |
| 2018 | $366 | $23,781 | $23,781 | $0 |
| 2017 | $456 | $23,781 | $23,781 | $0 |
| 2016 | $414 | $21,425 | $0 | $0 |
| 2015 | $418 | $21,425 | $0 | $0 |
| 2014 | $451 | $23,805 | $0 | $0 |
Property History
| Date | Event | Price | Change | Sq Ft Price |
|---|---|---|---|---|
| 07/15/2025 07/15/25 | Price Changed | $820,000 | -3.5% | $353 / Sq Ft |
| 06/17/2025 06/17/25 | For Sale | $849,900 | -- | $366 / Sq Ft |
Purchase History
| Date | Type | Sale Price | Title Company |
|---|---|---|---|
| Deed | $330,000 | Ocean Title Llc |
Mortgage History
| Date | Status | Loan Amount | Loan Type |
|---|---|---|---|
| Closed | $200,000 | Balloon |
Similar Homes in Brooksville, FL
Source: Hernando County Association of REALTORS®
MLS Number: 2254254
APN: R22-423-19-0000-0830-0020
- 2740 Saturn Rd
- 0 Rackley Rd Unit MFRA4627690
- 3011 Endsley Rd
- 20089 Ayers Rd
- 3245 Endsley Rd
- 3270 Endsley Rd
- 19256 Hidden Oaks Dr
- 3391 Rackley Rd
- 19387 Hidden Oaks Dr
- 3431 Rackley Rd
- 3431 Saturn Rd
- 21251 Moore Rd
- 21284 Ayers Rd
- 0 Culbreath Rd Unit 2252748
- 2092 Culbreath Rd Unit D15
- 2092 Culbreath Rd Unit C61
- 2092 Culbreath Rd Unit A25
- 2092 Culbreath Rd Unit D49
- 2092 Culbreath Rd Unit C5
- 2359 Old Oak Trail
- 4539 Hickory Oak Dr
- 18117 Spangler Ave Unit 1
- 4450 Caliquen Dr
- 198 Broad St Unit 7
- 6737 Longboat Dr
- 18520 Wildlife Trail
- 21220 Hi Ho Ln
- 967 Hill Flower Dr
- 1200 S Main St
- 15213 Durango Cir
- 15131 Copper Loop
- 15592 Enclave Way
- 806 Sea Holly Dr
- 965 Candlelight Blvd
- 569 Nodding Shade Dr
- 286 Cherry Birch Ln
- 1071 Candlelight Blvd
- 654 White Flower Way
- 14605 Naimisha Loop
