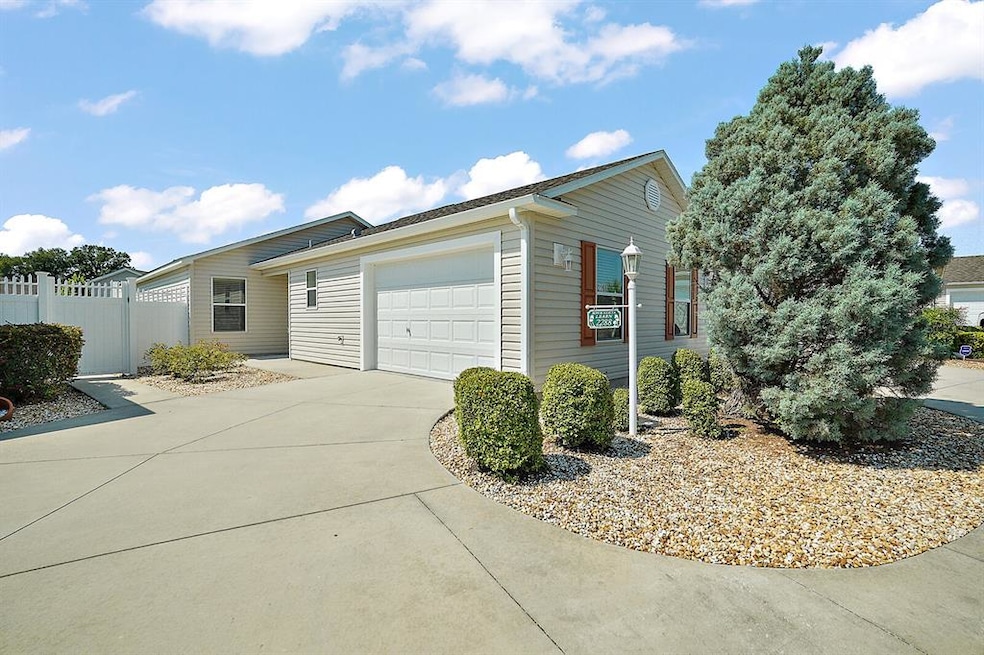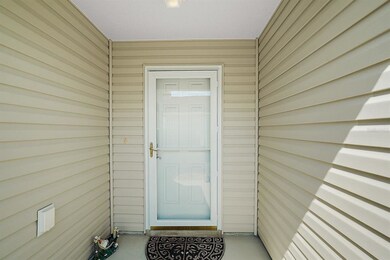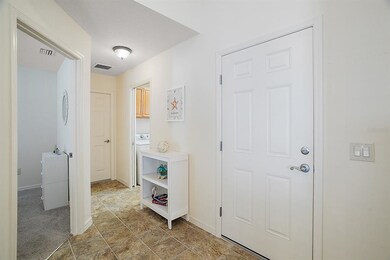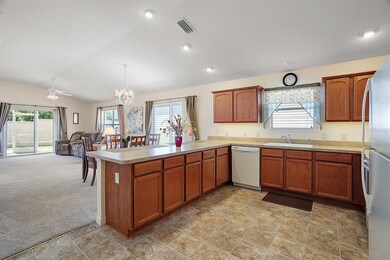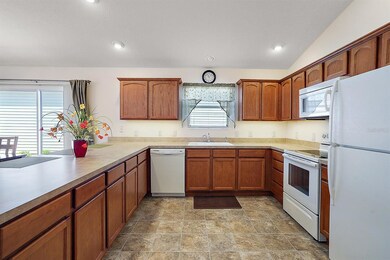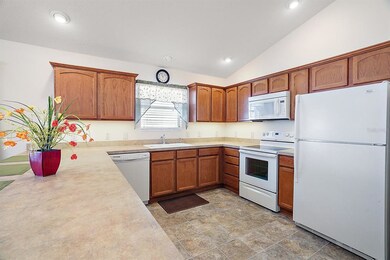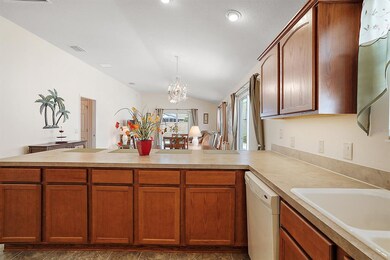
2288 Wayland St The Villages, FL 32162
Village of Tamarind Grove NeighborhoodHighlights
- Golf Course Community
- Open Floorplan
- Community Pool
- Senior Community
- Vaulted Ceiling
- Tennis Courts
About This Home
As of May 2021TURNKEY – “Just bring your suitcase!” Clean & Very Well-Maintained 3/2 Bonita Courtyard Villa conveniently located in the Village of Tamarind Grove, between Lake Sumter Landing and Brownwood Paddock Square. This MOVE-IN-READY villa comes fully equipped with everything you need to begin your Villages Lifestyle – including all Furniture, Large & Small Appliances, TVs, Dishes, Cookware, Towels, Linens, Decorations, & More. Enjoy Low-Maintenance Landscaping with limited grass and a Spacious Courtyard with Screened Lanai & Patio. The OPEN-CONCEPT Split Bedroom Floor Plan boasts VAULTED CEILINGS and a Large, Open Kitchen with Solid Wood Cabinets, Breakfast Bar, Pull-Out Storage, Under-Cabinet Lighting, & Pantry. The Master Suite features Vaulted Ceilings, Walk-In Closet with 10-foot ceiling, an En Suite with Walk-In Shower, & sliding-door access to the screened lanai, so the whole house can be opened up on breezy days. Bedroom 2 and Bathroom 2 are privately located behind a POCKET DOOR – perfect for guests; while Bedroom 3 sits at the front of the house – ideal for a home office or hobby room. The INSIDE LAUNDRY ROOM includes Overhead Cabinets and a Utility Sink, as well as space for a vacuum cleaner & other cleaning supplies. The Garage features PULL-DOWN ATTIC STORAGE and sufficient space for your car & golf cart. Whether you’re looking for a full-time home, part-time getaway, or an investment property, you cannot go wrong with this 3-Bedroom Courtyard Villa. Centrally Located between Lake Sumter Landing and Brownwood Paddock Square. Just minutes to Pinellas Plaza, Colony Plaza, Bonifay Country Club & Championship Golf Course, Cane Garden Country Club, numerous Recreation Centers (Seabreeze, Tamarind Grove, St. James, St. Charles, Buttonwood, Allamanda), Executive Golf Courses (Tarpon Boil, Southern Star, Sandhill, Palmetto), Shopping & Restaurants on 466A, and More. PLEASE WATCH OUR VIDEO OF THIS CLEAN, CONVENIENT, TURNKEY VILLA!
Last Agent to Sell the Property
RE/MAX PREMIER REALTY LADY LK License #3290666 Listed on: 05/04/2021

Home Details
Home Type
- Single Family
Est. Annual Taxes
- $2,841
Year Built
- Built in 2011
Lot Details
- 4,356 Sq Ft Lot
- Southwest Facing Home
- Masonry wall
- Irrigation
- Landscaped with Trees
HOA Fees
- $164 Monthly HOA Fees
Parking
- 1 Car Attached Garage
- Garage Door Opener
- Driveway
- Open Parking
- Golf Cart Parking
Home Design
- Bungalow
- Villa
- Turnkey
- Slab Foundation
- Wood Frame Construction
- Shingle Roof
- Vinyl Siding
Interior Spaces
- 1,397 Sq Ft Home
- Open Floorplan
- Vaulted Ceiling
- Ceiling Fan
- Sliding Doors
- Combination Dining and Living Room
Kitchen
- Eat-In Kitchen
- Range
- Microwave
- Dishwasher
- Solid Wood Cabinet
Flooring
- Carpet
- Vinyl
Bedrooms and Bathrooms
- 3 Bedrooms
- Split Bedroom Floorplan
- Walk-In Closet
- 2 Full Bathrooms
Laundry
- Laundry Room
- Dryer
- Washer
Outdoor Features
- Exterior Lighting
- Rain Gutters
Utilities
- Central Heating and Cooling System
- Thermostat
Listing and Financial Details
- Down Payment Assistance Available
- Visit Down Payment Resource Website
- Legal Lot and Block 49 / 0/00
- Assessor Parcel Number D33N049
- $1,968 per year additional tax assessments
Community Details
Overview
- Senior Community
- Association fees include community pool, ground maintenance, pool maintenance, recreational facilities, security
- The Villages Subdivision, Bonita Floorplan
- The community has rules related to deed restrictions, allowable golf cart usage in the community
- Rental Restrictions
Recreation
- Golf Course Community
- Tennis Courts
- Pickleball Courts
- Recreation Facilities
- Shuffleboard Court
- Community Pool
- Trails
Ownership History
Purchase Details
Home Financials for this Owner
Home Financials are based on the most recent Mortgage that was taken out on this home.Purchase Details
Home Financials for this Owner
Home Financials are based on the most recent Mortgage that was taken out on this home.Purchase Details
Purchase Details
Home Financials for this Owner
Home Financials are based on the most recent Mortgage that was taken out on this home.Similar Homes in the area
Home Values in the Area
Average Home Value in this Area
Purchase History
| Date | Type | Sale Price | Title Company |
|---|---|---|---|
| Warranty Deed | $292,900 | Freedom T&E Co Llc | |
| Warranty Deed | $218,000 | Freedom Title & Escrow Co Ll | |
| Interfamily Deed Transfer | -- | Attorney | |
| Warranty Deed | $165,000 | None Available |
Mortgage History
| Date | Status | Loan Amount | Loan Type |
|---|---|---|---|
| Previous Owner | $174,400 | New Conventional | |
| Previous Owner | $131,996 | New Conventional |
Property History
| Date | Event | Price | Change | Sq Ft Price |
|---|---|---|---|---|
| 07/08/2025 07/08/25 | For Sale | $369,900 | +26.3% | $265 / Sq Ft |
| 05/27/2021 05/27/21 | Sold | $292,900 | -2.3% | $210 / Sq Ft |
| 05/06/2021 05/06/21 | Pending | -- | -- | -- |
| 05/04/2021 05/04/21 | For Sale | $299,900 | +37.6% | $215 / Sq Ft |
| 05/09/2020 05/09/20 | Off Market | $218,000 | -- | -- |
| 04/13/2016 04/13/16 | Sold | $218,000 | -3.1% | $153 / Sq Ft |
| 02/26/2016 02/26/16 | Pending | -- | -- | -- |
| 02/12/2016 02/12/16 | For Sale | $224,900 | -- | $158 / Sq Ft |
Tax History Compared to Growth
Tax History
| Year | Tax Paid | Tax Assessment Tax Assessment Total Assessment is a certain percentage of the fair market value that is determined by local assessors to be the total taxable value of land and additions on the property. | Land | Improvement |
|---|---|---|---|---|
| 2024 | $3,849 | $293,140 | $26,140 | $267,000 |
| 2023 | $3,849 | $319,130 | $17,420 | $301,710 |
| 2022 | $3,572 | $291,970 | $17,380 | $274,590 |
| 2021 | $4,072 | $225,610 | $17,380 | $208,230 |
| 2020 | $4,340 | $237,160 | $13,070 | $224,090 |
| 2019 | $4,418 | $235,340 | $13,070 | $222,270 |
| 2018 | $3,815 | $193,940 | $13,070 | $180,870 |
| 2017 | $3,910 | $195,870 | $13,070 | $182,800 |
| 2016 | $2,899 | $148,090 | $0 | $0 |
| 2015 | $2,908 | $147,070 | $0 | $0 |
| 2014 | $2,934 | $145,910 | $0 | $0 |
Agents Affiliated with this Home
-
Dave Monty

Seller's Agent in 2025
Dave Monty
NEXTHOME SALLY LOVE REAL ESTATE
(352) 461-0800
150 Total Sales
-
Bradley Salmons

Seller's Agent in 2021
Bradley Salmons
RE/MAX
(614) 736-2723
7 in this area
324 Total Sales
-
Debbie Roberts

Seller Co-Listing Agent in 2021
Debbie Roberts
RE/MAX
(513) 470-3787
7 in this area
385 Total Sales
-
Tina Teraskiewicz, PA

Buyer's Agent in 2021
Tina Teraskiewicz, PA
FONTANA REALTY INC.
(954) 682-4883
1 in this area
66 Total Sales
-
Tom Heller

Seller Co-Listing Agent in 2016
Tom Heller
RE/MAX
(800) 552-5269
1 in this area
90 Total Sales
-
Carol Julianelli

Buyer's Agent in 2016
Carol Julianelli
NEXTHOME SALLY LOVE REAL ESTATE
(352) 516-9659
66 Total Sales
Map
Source: Stellar MLS
MLS Number: G5041430
APN: D33N049
- 2312 Nackman Place
- 2482 Ansley Path
- 7889 Penrose Place
- 2439 Hopespring Loop
- 7871 Penrose Place
- 2360 Hopespring Loop
- 2297 Montbrook Place
- 7974 Penrose Place
- 5395 Sunshine Dr
- 2279 Lowell Terrace
- 8065 Penrose Place
- 2544 Ashville Ave
- 2448 Bachman Path
- 5220 Sunshine Dr
- 8090 Penrose Place
- 5427 Dragonfly Dr
- 5333 Loblolly Ln
- 5077 Stokes Way
- 8128 Penrose Place
- 5391 Dragonfly Dr
