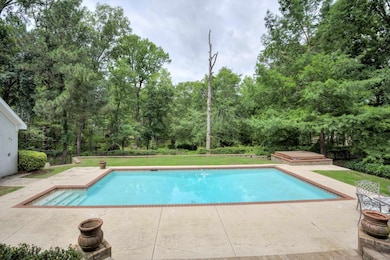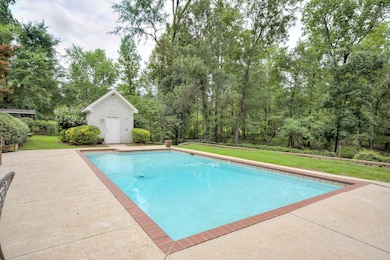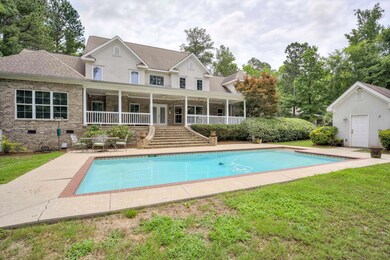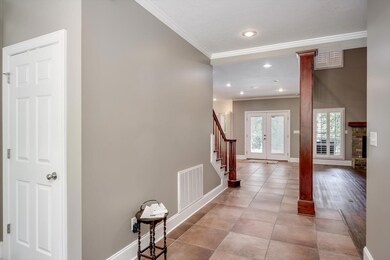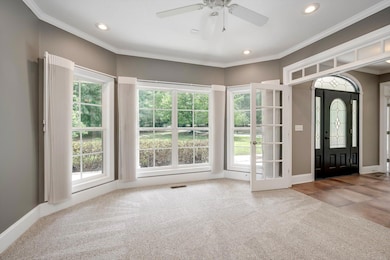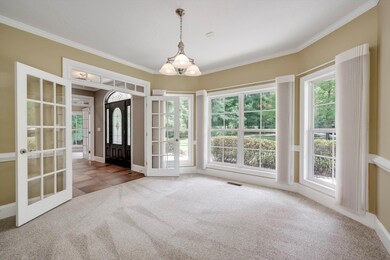
Estimated payment $5,310/month
Highlights
- In Ground Pool
- Fireplace in Primary Bedroom
- Newly Painted Property
- Greenbrier Elementary School Rated A
- Pond
- Main Floor Primary Bedroom
About This Home
Remarkable Evans retreat on 4.5 acres featuring a gorgeous pool as well a stocked pond on the property! The spacious home has 5,548 SqFt of living space, 5 bedrooms, 3.5 baths & a Spacious owner's suite featuring a fireplace and a separate sitting area. A garage/workshop is detached and easily accessed. Covered backporch overlooks the pool & hot tub. Upstairs don't miss the finished 3rd floor space & huge walk in attic storage! Steam shower in owner bath!
Listing Agent
Century 21 Results Realty Services License #288405 Listed on: 05/30/2025

Home Details
Home Type
- Single Family
Est. Annual Taxes
- $8,564
Year Built
- Built in 2004 | Remodeled
Lot Details
- 4.5 Acre Lot
- Lot Dimensions are 631x294x775x295
- Fenced
Parking
- 4 Car Garage
- Garage Door Opener
Home Design
- Newly Painted Property
- Brick Exterior Construction
- Composition Roof
Interior Spaces
- 5,548 Sq Ft Home
- 3-Story Property
- Central Vacuum
- Gas Log Fireplace
- Blinds
- Great Room with Fireplace
- 2 Fireplaces
- Family Room
- Living Room
- Crawl Space
- Walkup Attic
- Washer Hookup
Kitchen
- Eat-In Kitchen
- Built-In Electric Oven
- Down Draft Cooktop
- Built-In Microwave
- Dishwasher
- Kitchen Island
- Utility Sink
- Trash Compactor
- Disposal
Flooring
- Carpet
- Ceramic Tile
- Luxury Vinyl Tile
Bedrooms and Bathrooms
- 5 Bedrooms
- Primary Bedroom on Main
- Fireplace in Primary Bedroom
- Walk-In Closet
- Steam Shower
- Garden Bath
Pool
- In Ground Pool
- Gunite Pool
Outdoor Features
- Pond
- Stream or River on Lot
- Covered Patio or Porch
- Separate Outdoor Workshop
Schools
- Parkway Elementary School
- Greenbrier Middle School
- Greenbrier High School
Utilities
- Multiple cooling system units
- Forced Air Heating and Cooling System
- Multiple Heating Units
- Water Heater
- Septic Tank
- Cable TV Available
Community Details
- No Home Owners Association
- None 2Co Subdivision
Listing and Financial Details
- Assessor Parcel Number 060001q
Map
Home Values in the Area
Average Home Value in this Area
Tax History
| Year | Tax Paid | Tax Assessment Tax Assessment Total Assessment is a certain percentage of the fair market value that is determined by local assessors to be the total taxable value of land and additions on the property. | Land | Improvement |
|---|---|---|---|---|
| 2024 | $8,564 | $344,889 | $81,111 | $263,778 |
| 2023 | $8,564 | $358,538 | $74,168 | $284,370 |
| 2022 | $8,561 | $331,618 | $62,267 | $269,351 |
| 2021 | $8,044 | $298,009 | $64,250 | $233,759 |
| 2020 | $8,268 | $299,936 | $60,728 | $239,208 |
| 2019 | $8,205 | $297,626 | $63,948 | $233,678 |
| 2018 | $6,516 | $235,960 | $63,948 | $172,012 |
| 2017 | $8,040 | $289,713 | $63,948 | $225,765 |
| 2016 | $6,976 | $260,949 | $52,699 | $208,250 |
| 2015 | $6,459 | $241,335 | $55,383 | $185,952 |
| 2014 | $6,261 | $231,108 | $51,089 | $180,019 |
Property History
| Date | Event | Price | Change | Sq Ft Price |
|---|---|---|---|---|
| 08/11/2025 08/11/25 | Price Changed | $850,000 | -3.4% | $153 / Sq Ft |
| 07/10/2025 07/10/25 | Price Changed | $879,900 | -1.7% | $159 / Sq Ft |
| 06/15/2025 06/15/25 | Price Changed | $895,000 | -3.2% | $161 / Sq Ft |
| 05/30/2025 05/30/25 | For Sale | $925,000 | +57.0% | $167 / Sq Ft |
| 01/30/2017 01/30/17 | Sold | $589,000 | -6.5% | $106 / Sq Ft |
| 11/28/2016 11/28/16 | Pending | -- | -- | -- |
| 06/10/2016 06/10/16 | For Sale | $629,900 | -- | $114 / Sq Ft |
Purchase History
| Date | Type | Sale Price | Title Company |
|---|---|---|---|
| Warranty Deed | $589,900 | -- | |
| Warranty Deed | $68,000 | -- |
Mortgage History
| Date | Status | Loan Amount | Loan Type |
|---|---|---|---|
| Open | $530,910 | New Conventional | |
| Previous Owner | $128,775 | New Conventional | |
| Previous Owner | $650,000 | New Conventional | |
| Previous Owner | $128,775 | New Conventional | |
| Previous Owner | $485,000 | Unknown | |
| Previous Owner | $448,000 | Construction | |
| Previous Owner | $59,650 | Purchase Money Mortgage |
Similar Homes in Evans, GA
Source: REALTORS® of Greater Augusta
MLS Number: 542571
APN: 060-001Q
- 3808 Blue Springs Trace
- 4324 Sabal Dr
- 971 Bartram Ridge
- 2516 Laurel Dr
- 20 Stone Creek
- 218 Sunbury Dr
- 976 Bartram Ridge
- 818 Long Cane Ridge
- 5639 Sunbury Loop
- 2224 Fothergill Dr
- 511 Fort Augusta St
- 5334 Magnolia Ln
- 5305 Magnolia Ln
- 4362 Satolah Ridge
- 657 Dunrobin Ln
- 134 Grindle Shoals
- 321 Streamsong Rd
- 325 Streamsong Rd
- 219 Kickham Ln
- 116 Grindle Shoals
- 3019 Kilknockie Dr
- 4701 Southwind Rd
- 5410 Victoria Falls
- 5369 Angel Falls
- 226 High Meadows Cir
- 2009 Shoreline Dr
- 1982 Sylvan Lake Dr
- 508 Ernestine Falls
- 5798 Whispering Pines Way
- 517 Ernestine Falls
- 328 Bella Rose Dr
- 533 Stirling Bridge Rd
- 262 Crown Heights Way
- 314 Bella Rose Dr
- 737 Bancroft Dr
- 781 Bridgewater Dr
- 2427 River Birch Dr
- 1440 Summit Way
- 921 Holbrook Dr
- 626 Hope St

