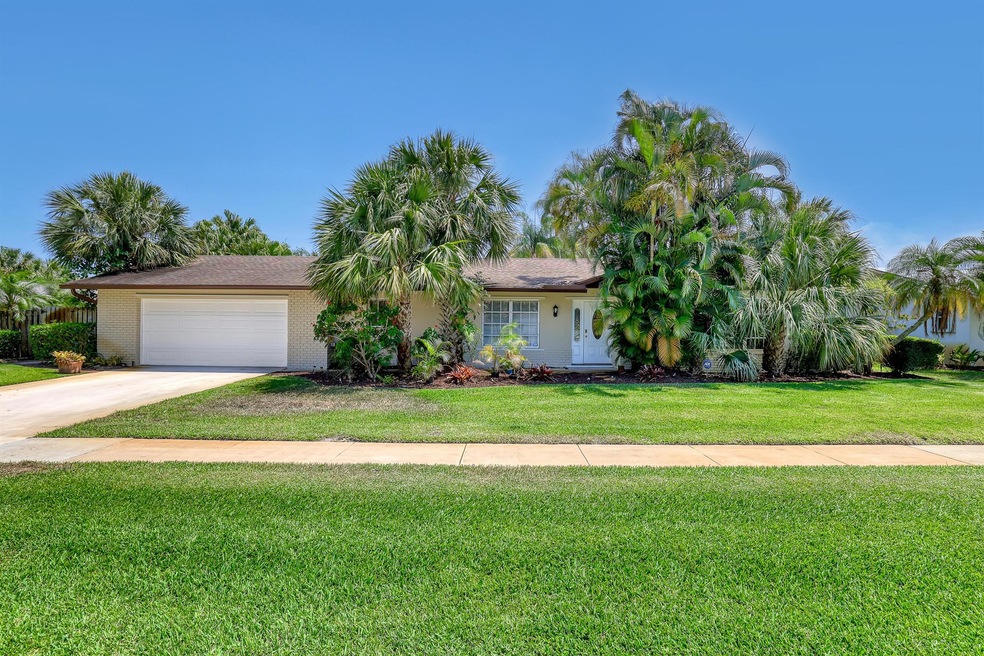
2288 Windsor Rd West Palm Beach, FL 33410
Frenchman's Creek NeighborhoodHighlights
- Private Pool
- Fireplace
- Built-In Features
- William T. Dwyer High School Rated A-
- 2 Car Attached Garage
- Walk-In Closet
About This Home
As of June 2025Wonderful opportunity to own a ranch home on a beautiful lot, NO HOA fees and county taxes only. Freshly painted, pool resurfaced 2024, water heater 3 years old. Perfect home to add your personal touches and make it your own. Convenient to elegant shopping, fine dining, parks and beautiful beaches.
Last Agent to Sell the Property
Illustrated Properties (Abacoa) License #705513 Listed on: 05/16/2025

Home Details
Home Type
- Single Family
Est. Annual Taxes
- $3,841
Year Built
- Built in 1976
Lot Details
- 0.31 Acre Lot
- Fenced
- Property is zoned RS
Parking
- 2 Car Attached Garage
- Garage Door Opener
- Driveway
Home Design
- Shingle Roof
- Composition Roof
Interior Spaces
- 2,208 Sq Ft Home
- 1-Story Property
- Built-In Features
- Fireplace
- Single Hung Metal Windows
- French Doors
- Family Room
Kitchen
- Electric Range
- Microwave
- Disposal
Flooring
- Laminate
- Tile
Bedrooms and Bathrooms
- 3 Bedrooms
- Walk-In Closet
- 2 Full Bathrooms
- Dual Sinks
Laundry
- Laundry Room
- Dryer
- Washer
Outdoor Features
- Private Pool
- Patio
Schools
- Dwight D. Eisenhower K-8 Elementary School
- Howell L. Watkins Middle School
- William T. Dwyer High School
Utilities
- Central Heating and Cooling System
- Septic Tank
- Cable TV Available
Community Details
- Windsor Est Subdivision
Listing and Financial Details
- Assessor Parcel Number 00434129040000140
Ownership History
Purchase Details
Home Financials for this Owner
Home Financials are based on the most recent Mortgage that was taken out on this home.Similar Homes in West Palm Beach, FL
Home Values in the Area
Average Home Value in this Area
Purchase History
| Date | Type | Sale Price | Title Company |
|---|---|---|---|
| Warranty Deed | $785,000 | Patch Reef Title |
Mortgage History
| Date | Status | Loan Amount | Loan Type |
|---|---|---|---|
| Open | $650,000 | Balloon | |
| Previous Owner | $400,000 | New Conventional | |
| Previous Owner | $250,000 | Credit Line Revolving | |
| Previous Owner | $359,650 | Credit Line Revolving | |
| Previous Owner | $50,000 | Credit Line Revolving |
Property History
| Date | Event | Price | Change | Sq Ft Price |
|---|---|---|---|---|
| 06/13/2025 06/13/25 | Sold | $785,000 | -5.4% | $356 / Sq Ft |
| 06/10/2025 06/10/25 | Pending | -- | -- | -- |
| 05/21/2025 05/21/25 | For Sale | $829,900 | -- | $376 / Sq Ft |
Tax History Compared to Growth
Tax History
| Year | Tax Paid | Tax Assessment Tax Assessment Total Assessment is a certain percentage of the fair market value that is determined by local assessors to be the total taxable value of land and additions on the property. | Land | Improvement |
|---|---|---|---|---|
| 2024 | $3,841 | $245,400 | -- | -- |
| 2023 | $3,735 | $238,252 | $0 | $0 |
| 2022 | $3,697 | $231,313 | $0 | $0 |
| 2021 | $3,650 | $224,576 | $0 | $0 |
| 2020 | $3,616 | $221,475 | $0 | $0 |
| 2019 | $3,571 | $216,496 | $0 | $0 |
| 2018 | $3,362 | $212,459 | $0 | $0 |
| 2017 | $3,295 | $208,089 | $0 | $0 |
| 2016 | $3,300 | $203,809 | $0 | $0 |
| 2015 | $3,378 | $202,392 | $0 | $0 |
| 2014 | $3,385 | $200,786 | $0 | $0 |
Agents Affiliated with this Home
-
Judy Sexton

Seller's Agent in 2025
Judy Sexton
Illustrated Properties (Abacoa)
(561) 512-4488
1 in this area
27 Total Sales
-
Pamela Hutchinson

Seller Co-Listing Agent in 2025
Pamela Hutchinson
Illustrated Properties (Abacoa)
(561) 307-9379
1 in this area
19 Total Sales
-
Lisa Cole

Buyer's Agent in 2025
Lisa Cole
Illustrated Properties LLC (Co
(561) 818-4692
1 in this area
84 Total Sales
Map
Source: BeachesMLS
MLS Number: R11091759
APN: 00-43-41-29-04-000-0140
- 2267 Windsor Rd
- 13264 Flamingo Terrace
- 13209 Rolling Green Rd
- 2319 Treasure Isle 50 Dr Unit 50
- 13078 Coastal Cir
- 2400 Edward Rd
- 12935 S Shore Dr
- 2657 La Lique Cir
- 2138 Ascott Rd
- 13475 William Myers Ct
- 12891 Inshore Dr
- 2674 La Lique Cir
- 2177 Radnor Ct
- 2590 Monaco Terrace
- 12831 Inshore Dr
- 1727 W Hemingway Dr
- 13519 Treasure Cove Cir
- 2690 Mikasa Dr
- 2465 Shore Dr
- 13281 Crisa Dr






