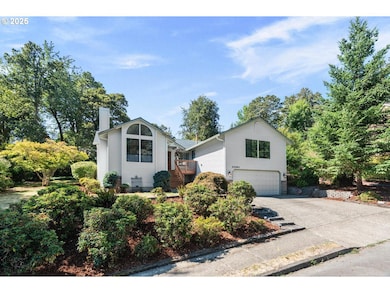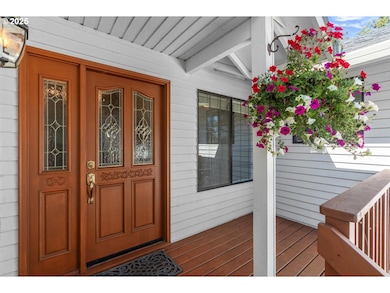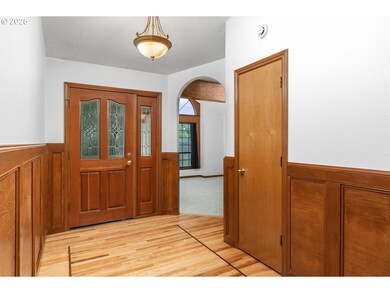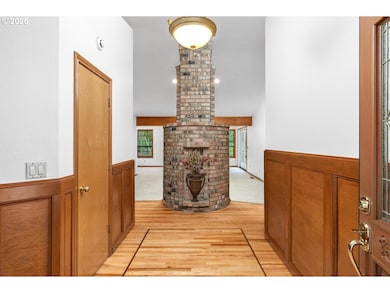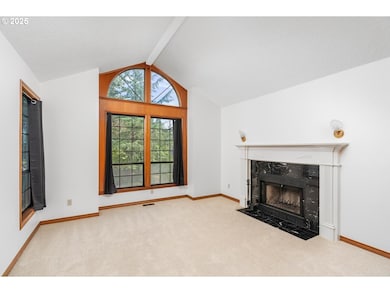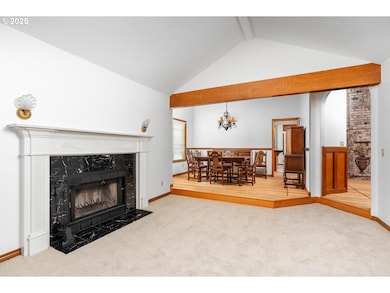22881 Oregon City Loop West Linn, OR 97068
Sunset NeighborhoodEstimated payment $4,055/month
Highlights
- Deck
- Vaulted Ceiling
- Bonus Room
- Sunset Primary School Rated A
- Wood Flooring
- 4-minute walk to Sunset Park
About This Home
RECENT $25k PRICE REDUCTION. Wonderful home in a great neighborhood with large private lot and high-ranking schools. Many updates throughout making this a move-in ready home. Step into the spacious entry with beautiful refinished hardwood floors and high ceiling. Hardwoods wrap around to formal dining room and into the kitchen. Vaulted ceilings throughout and large windows bring in lots of natural light. Wood burning fireplace in formal living room off dining. Kitchen with large cook/eat island opens up to huge family room with skylights. Family room features a unique round hearth & chimney, ready for you to add a gas, pellet or wood burning stove to reduce heating costs. Fresh paint and carpets throughout the home. New French doors off family room opens to large deck that's great for entertaining. Gorgeous private backyard space with wrap around lawn, a variety of mature plants/trees and partially backs to city owned greenspace. Home features 3 bedrooms, a bonus room and separate laundry area. The primary suite has a bay window seating area that looks out to the backyard, double vanity sinks and a walk in closet. Door from the primary bathroom opens to back deck that would be the perfect spot to add a hot tub. Bonus room above the garage is a great flex space that could be a TV/play room, office space, a 4th bedroom and more. Brand new furnace and heat pump, along with new ducting in Feb 2025. Water heater replaced in 2024 and roof is only 10 years old. Home within walking distance to the Wilderness Park, Sunset Park and Sunset Elementary School. West Linn High School is a short distance away and home has convenient highway access. All appliances stay with the home.
Listing Agent
eXp Realty, LLC Brokerage Phone: 503-314-9661 License #970700075 Listed on: 08/21/2025

Home Details
Home Type
- Single Family
Est. Annual Taxes
- $7,547
Year Built
- Built in 1986
Lot Details
- 0.3 Acre Lot
- Terraced Lot
- Private Yard
Parking
- 2 Car Attached Garage
- Garage Door Opener
- Driveway
- Off-Street Parking
Home Design
- Composition Roof
- Wood Siding
- Lap Siding
- Concrete Perimeter Foundation
Interior Spaces
- 2,375 Sq Ft Home
- 1-Story Property
- Built-In Features
- Vaulted Ceiling
- Ceiling Fan
- Skylights
- Wood Burning Fireplace
- Double Pane Windows
- Bay Window
- Aluminum Window Frames
- Family Room
- Living Room
- Dining Room
- Bonus Room
- Crawl Space
Kitchen
- Eat-In Kitchen
- Down Draft Cooktop
- Plumbed For Ice Maker
- Dishwasher
- Cooking Island
- Granite Countertops
- Tile Countertops
- Disposal
Flooring
- Wood
- Wall to Wall Carpet
- Laminate
- Vinyl
Bedrooms and Bathrooms
- 3 Bedrooms
- 2 Full Bathrooms
Laundry
- Laundry Room
- Washer and Dryer
Outdoor Features
- Deck
- Shed
Schools
- Sunset Elementary School
- Rosemont Ridge Middle School
- West Linn High School
Utilities
- Forced Air Heating and Cooling System
- Heating System Uses Gas
- Heat Pump System
- Gas Water Heater
Community Details
- No Home Owners Association
Listing and Financial Details
- Assessor Parcel Number 00387227
Map
Home Values in the Area
Average Home Value in this Area
Tax History
| Year | Tax Paid | Tax Assessment Tax Assessment Total Assessment is a certain percentage of the fair market value that is determined by local assessors to be the total taxable value of land and additions on the property. | Land | Improvement |
|---|---|---|---|---|
| 2025 | $7,841 | $406,865 | -- | -- |
| 2024 | $7,547 | $395,015 | -- | -- |
| 2023 | $7,547 | $383,510 | $0 | $0 |
| 2022 | $7,124 | $372,340 | $0 | $0 |
| 2021 | $6,579 | $361,496 | $0 | $0 |
| 2020 | $6,538 | $350,967 | $0 | $0 |
| 2019 | $6,247 | $340,745 | $0 | $0 |
| 2018 | $5,957 | $330,820 | $0 | $0 |
| 2017 | $5,724 | $321,184 | $0 | $0 |
| 2016 | $5,493 | $311,829 | $0 | $0 |
| 2015 | $5,210 | $302,747 | $0 | $0 |
| 2014 | $4,930 | $293,929 | $0 | $0 |
Property History
| Date | Event | Price | List to Sale | Price per Sq Ft |
|---|---|---|---|---|
| 11/05/2025 11/05/25 | Pending | -- | -- | -- |
| 10/31/2025 10/31/25 | For Sale | $650,000 | 0.0% | $274 / Sq Ft |
| 10/25/2025 10/25/25 | Pending | -- | -- | -- |
| 10/19/2025 10/19/25 | Price Changed | $650,000 | -3.7% | $274 / Sq Ft |
| 08/21/2025 08/21/25 | For Sale | $675,000 | -- | $284 / Sq Ft |
Purchase History
| Date | Type | Sale Price | Title Company |
|---|---|---|---|
| Warranty Deed | $295,000 | Chicago Title Company Oregon | |
| Warranty Deed | $465,000 | Fidelity Natl Title Co Of Or | |
| Interfamily Deed Transfer | -- | -- |
Mortgage History
| Date | Status | Loan Amount | Loan Type |
|---|---|---|---|
| Previous Owner | $244,750 | Purchase Money Mortgage |
Source: Regional Multiple Listing Service (RMLS)
MLS Number: 555101502
APN: 00387227
- 22691 Oregon City Loop
- 4405 Grant St
- 1870 Hemlock St
- 4578 Norfolk St
- 2530 Cambridge St
- 4645 Pine St
- 4711 Alder St
- 2525 Sunset Ave
- 4425 Cornwall St Unit 7
- 4249 Riverview Dr
- 4253 Sussex St
- 4123 Cornwall St Unit Lot 2
- 4147 Cornwall St
- 4192 Cornwall St
- 4190 Cornwall St
- 4194 Cornwall St
- 5062 Prospect St
- 4110 Cornwall St
- 4973 Summit St
- 3762 Landis St

