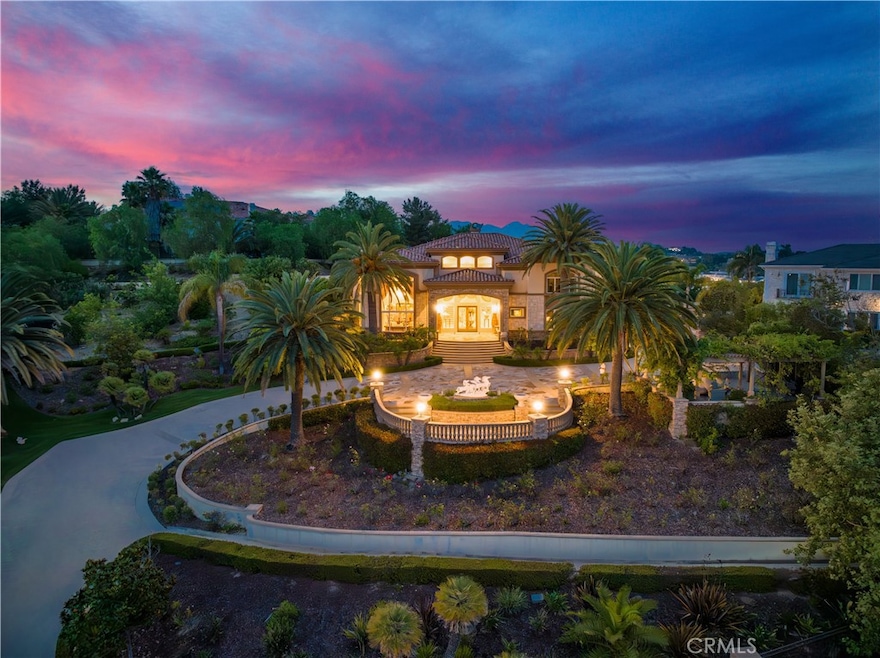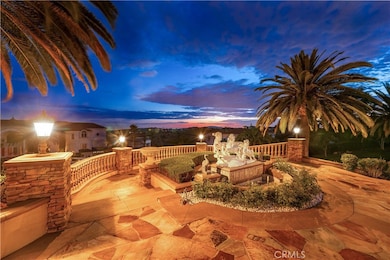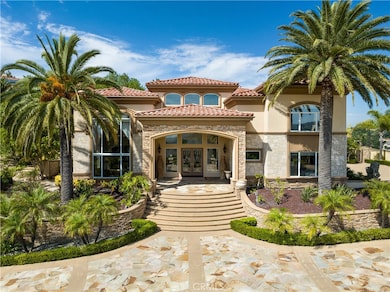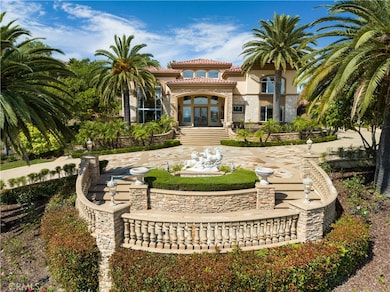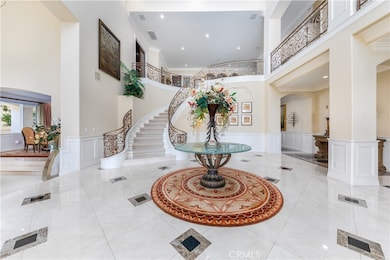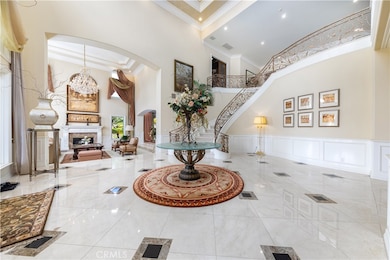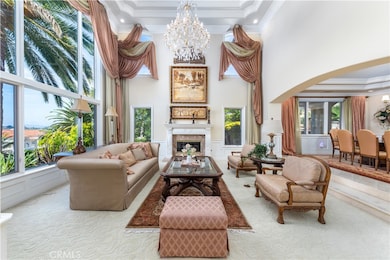22883 Canyon View Rd Diamond Bar, CA 91765
Estimated payment $39,147/month
Highlights
- Home Theater
- Infinity Pool
- Panoramic View
- Castle Rock Elementary School Rated A
- Primary Bedroom Suite
- 1.6 Acre Lot
About This Home
A One-of-a-Kind Estate Offering Unmatched Privacy, Immersive Entertainment & Breathtaking Natural Beauty
This magnificent custom-built tri-level estate—meticulously crafted with multi-million-dollar investments—is located in the prestigious 24-hour guard-gated community of The Country Estates, nestled on a serene street. Perched on one of the community’s rare flat, elevated lots, it features the only oversized and fully landscaped front yard of its kind, offering a level of grandeur and privacy rarely found in the area.
As you pass through the private gate, you’re greeted by a truly spectacular scene: eight soaring palm trees like celebratory fireworks, an expansive botanical rose garden filled with rare varietals, and a fruit orchard hosting nearly every kind of fruit tree imaginable. On clear days, the front yard offers distant ocean views, while the backyard reveals snow-capped mountain vistas in early spring—a breathtaking natural contrast that changes with the seasons. With space to park over 20 vehicles, the front court offers the perfect setting for grand gatherings without compromising privacy or elegance.
Inside, the home is equally impressive: outfitted with 13 built-in surround sound systems and two professional-grade home theaters valued at $400,000—one with a 7.1 surround system in the family room, and another as a fully dedicated private cinema. Designed for the true audiophile and film enthusiast, this is immersive entertainment at its finest. The home is also upgraded with smart-home features, allowing lighting, climate, Garage doors,and security systems to be conveniently controlled via smartphone or tablet—seamlessly blending luxury with modern technology.
Listing Agent
RE/MAX Galaxy Brokerage Phone: 909-223-2297 License #01946544 Listed on: 07/24/2025

Home Details
Home Type
- Single Family
Est. Annual Taxes
- $73,940
Year Built
- Built in 2004
Lot Details
- 1.6 Acre Lot
- Sprinkler System
- Property is zoned LCA22*
HOA Fees
- $308 Monthly HOA Fees
Parking
- 4 Car Attached Garage
Property Views
- Panoramic
- City Lights
- Hills
Home Design
- Entry on the 1st floor
Interior Spaces
- 10,658 Sq Ft Home
- 3-Story Property
- Formal Entry
- Great Room
- Family Room
- Living Room with Fireplace
- Home Theater
- Home Office
- Library
- Recreation Room
- Bonus Room
- Galley Kitchen
- Laundry Room
Bedrooms and Bathrooms
- 7 Bedrooms | 2 Main Level Bedrooms
- Retreat
- Fireplace in Primary Bedroom
- Primary Bedroom Suite
- Walk-In Closet
- Maid or Guest Quarters
Pool
- Infinity Pool
- Waterfall Pool Feature
Location
- Urban Location
- Suburban Location
Utilities
- Central Heating and Cooling System
Listing and Financial Details
- Tax Lot 4
- Tax Tract Number 51169
- Assessor Parcel Number 8713024008
- $1,714 per year additional tax assessments
Community Details
Overview
- Dbcea Association, Phone Number (909) 861-4114
- Sea Breeze HOA
Amenities
- Outdoor Cooking Area
- Clubhouse
Recreation
- Tennis Courts
- Pickleball Courts
- Sport Court
- Community Playground
- Community Pool
- Community Spa
- Horse Trails
- Hiking Trails
Security
- Security Guard
Map
Home Values in the Area
Average Home Value in this Area
Tax History
| Year | Tax Paid | Tax Assessment Tax Assessment Total Assessment is a certain percentage of the fair market value that is determined by local assessors to be the total taxable value of land and additions on the property. | Land | Improvement |
|---|---|---|---|---|
| 2025 | $73,940 | $6,367,248 | $2,653,020 | $3,714,228 |
| 2024 | $73,940 | $6,242,400 | $2,601,000 | $3,641,400 |
| 2023 | $72,076 | $6,120,000 | $2,550,000 | $3,570,000 |
| 2022 | $40,184 | $3,352,962 | $801,187 | $2,551,775 |
| 2021 | $39,435 | $3,287,219 | $785,478 | $2,501,741 |
| 2020 | $38,929 | $3,253,513 | $777,424 | $2,476,089 |
| 2019 | $38,181 | $3,189,720 | $762,181 | $2,427,539 |
| 2018 | $36,608 | $3,127,178 | $747,237 | $2,379,941 |
| 2016 | $33,850 | $3,005,748 | $718,222 | $2,287,526 |
| 2015 | $34,076 | $2,960,600 | $707,434 | $2,253,166 |
| 2014 | $34,106 | $2,902,607 | $693,577 | $2,209,030 |
Property History
| Date | Event | Price | List to Sale | Price per Sq Ft | Prior Sale |
|---|---|---|---|---|---|
| 07/24/2025 07/24/25 | For Sale | $6,200,000 | +3.3% | $582 / Sq Ft | |
| 02/10/2022 02/10/22 | Sold | $6,000,000 | -8.8% | $563 / Sq Ft | View Prior Sale |
| 12/09/2021 12/09/21 | Pending | -- | -- | -- | |
| 09/29/2021 09/29/21 | For Sale | $6,580,000 | -- | $617 / Sq Ft |
Purchase History
| Date | Type | Sale Price | Title Company |
|---|---|---|---|
| Grant Deed | $6,000,000 | Stewart Title Of California In | |
| Grant Deed | $2,398,000 | -- | |
| Grant Deed | -- | American Title Co | |
| Grant Deed | -- | American Title |
Mortgage History
| Date | Status | Loan Amount | Loan Type |
|---|---|---|---|
| Open | $2,975,000 | New Conventional | |
| Previous Owner | $1,475,000 | Seller Take Back |
Source: California Regional Multiple Listing Service (CRMLS)
MLS Number: TR25166865
APN: 8713-024-008
- 2690 Indian Creek Rd
- 22427 Steeplechase Ln
- 22702 Timbertop Ln
- 2691 Shady Ridge Ln
- 22532 Lazy Meadow Dr
- 22528 Lazy Meadow Dr
- 2695 Shady Ridge Ln
- 22517 Lazy Meadow Dr
- 2640 Shady Ridge Ln
- 22189 Rim Fire Ln
- 2557 Indian Creek Rd
- 2677 Wagon Train Ln
- 2809 Oak Knoll Dr
- 2832 Oak Knoll Dr
- 2862 Oak Knoll Dr
- 2658 Braided Mane Dr
- 2578 Braided Mane Dr
- 2855 Oak Knoll Dr
- 22536 Ridge Line Rd
- 2562 Steeplechase Ln
- 3000 Windmill Dr
- 21711 Lost River Dr
- 2303 Presado Dr Unit B
- 2990 Malaga Cir Unit C
- 1850 S Diamond Bar Blvd
- 2260 Indian Creek Rd
- 22706 White Fir Ln
- 1657 Meadow Glen Rd
- 2061 Tierra Loma Dr
- 3305 Hawkwood Rd
- 104 104 Red Cloud
- 1951 White Star Dr
- 21614 Fairwind Ln
- 1609 S Diamond Bar Blvd
- 1789 Cliffbranch Dr
- 22501 Cello Dr
- 1512 Eldertree Dr
- 21032 Blossom Way
- 1738 Fern Hollow Dr
- 3128 Marigold Cir
