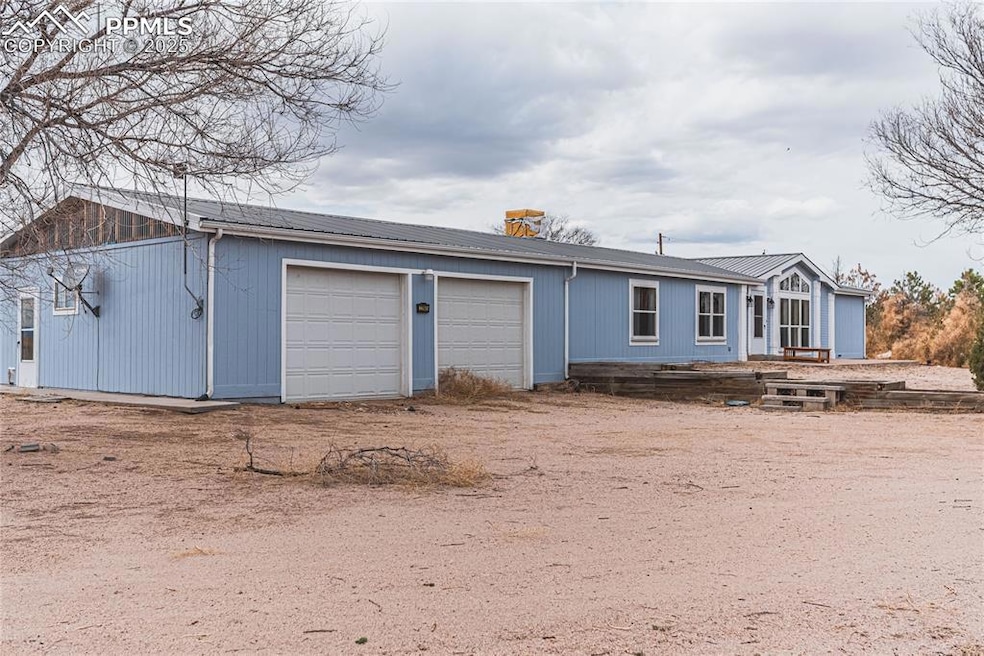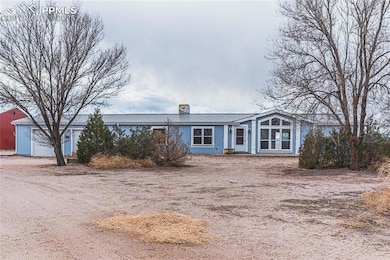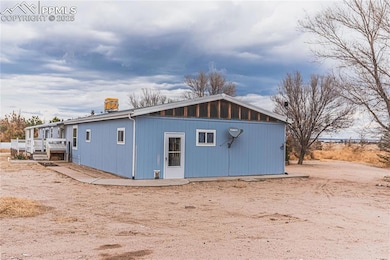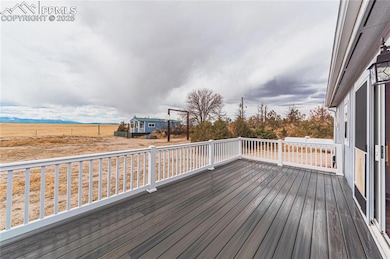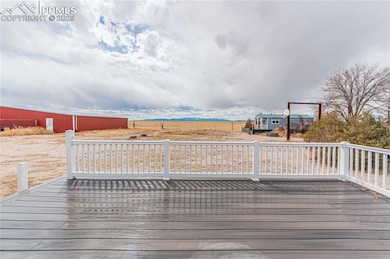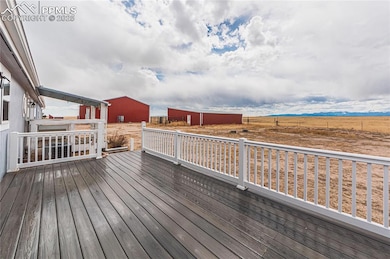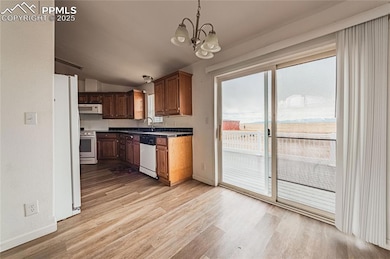
22885 Handle Rd Calhan, CO 80808
Estimated payment $3,618/month
Total Views
2,858
3
Beds
2
Baths
1,792
Sq Ft
$352
Price per Sq Ft
Highlights
- Views of Pikes Peak
- 40 Acre Lot
- Ranch Style House
- Stables
- Deck
- 2 Car Attached Garage
About This Home
Property AS IS !! In need of some TLC but with limitless possibilities!!
3-Bedroom Home + 2-Car Attached Garage/2Car Detached Garage + 1-Bedroom Guest-Cottage + Large Metal Out-Building ~ On 80 Acres + ONE-HUNDRED Lush, Mature Trees ~ Excellent for Dogs, Horses & All Animals! Fully Fenced. Sunny, High Ceilings, Home is an easy drive from Colorado Springs - tucked away and Oh-So-Private
Home Details
Home Type
- Single Family
Est. Annual Taxes
- $2,039
Year Built
- Built in 1999
Lot Details
- 40 Acre Lot
- Level Lot
- Landscaped with Trees
Parking
- 2 Car Attached Garage
- Oversized Parking
- Workshop in Garage
- Garage Door Opener
Property Views
- Pikes Peak
- Panoramic
- Mountain
Home Design
- 1,792 Sq Ft Home
- Ranch Style House
- Shingle Roof
- Masonite
Bedrooms and Bathrooms
- 3 Bedrooms
- 2 Full Bathrooms
Outdoor Features
- Deck
- Shed
- Shop
Utilities
- Forced Air Heating and Cooling System
- Propane
- 2 Water Wells
Additional Features
- Property is near schools
- Stables
Map
Create a Home Valuation Report for This Property
The Home Valuation Report is an in-depth analysis detailing your home's value as well as a comparison with similar homes in the area
Home Values in the Area
Average Home Value in this Area
Tax History
| Year | Tax Paid | Tax Assessment Tax Assessment Total Assessment is a certain percentage of the fair market value that is determined by local assessors to be the total taxable value of land and additions on the property. | Land | Improvement |
|---|---|---|---|---|
| 2025 | $2,470 | $54,790 | -- | -- |
| 2024 | $2,207 | $47,890 | $1,110 | $46,780 |
| 2023 | $2,207 | $47,890 | $1,110 | $46,780 |
| 2022 | $2,039 | $37,470 | $1,100 | $36,370 |
| 2021 | $1,939 | $38,910 | $1,190 | $37,720 |
| 2020 | $1,670 | $31,650 | $1,150 | $30,500 |
| 2019 | $1,655 | $31,650 | $1,150 | $30,500 |
| 2018 | $1,413 | $25,950 | $1,120 | $24,830 |
| 2017 | $685 | $25,950 | $1,120 | $24,830 |
| 2016 | $252 | $4,210 | $1,100 | $3,110 |
| 2015 | $251 | $4,210 | $1,100 | $3,110 |
| 2014 | $266 | $4,420 | $1,050 | $3,370 |
Source: Public Records
Property History
| Date | Event | Price | Change | Sq Ft Price |
|---|---|---|---|---|
| 07/26/2025 07/26/25 | Price Changed | $629,900 | -3.1% | $352 / Sq Ft |
| 06/27/2025 06/27/25 | For Sale | $649,900 | -4.4% | $363 / Sq Ft |
| 12/14/2023 12/14/23 | Sold | -- | -- | -- |
| 10/16/2023 10/16/23 | Price Changed | $680,000 | -5.5% | $379 / Sq Ft |
| 09/14/2023 09/14/23 | Price Changed | $719,900 | -6.5% | $402 / Sq Ft |
| 06/28/2023 06/28/23 | Price Changed | $769,900 | -2.5% | $430 / Sq Ft |
| 05/31/2023 05/31/23 | Price Changed | $789,900 | -1.3% | $441 / Sq Ft |
| 05/01/2023 05/01/23 | For Sale | $799,900 | -- | $446 / Sq Ft |
Source: Pikes Peak REALTOR® Services
Purchase History
| Date | Type | Sale Price | Title Company |
|---|---|---|---|
| Warranty Deed | $650,000 | Capital Title | |
| Interfamily Deed Transfer | -- | Capital Title | |
| Warranty Deed | $589,000 | Wfg National Title | |
| Personal Reps Deed | $390,000 | Empire Title Colorado Spring | |
| Interfamily Deed Transfer | -- | -- |
Source: Public Records
Mortgage History
| Date | Status | Loan Amount | Loan Type |
|---|---|---|---|
| Closed | $140,000 | Seller Take Back | |
| Open | $437,563 | New Conventional | |
| Previous Owner | $448,000 | New Conventional | |
| Previous Owner | $456,000 | Commercial | |
| Previous Owner | $390,000 | New Conventional |
Source: Public Records
Similar Homes in Calhan, CO
Source: Pikes Peak REALTOR® Services
MLS Number: 9639979
APN: 34000-00-265
Nearby Homes
- 23245 Colorado 94 Unit 291
- 22313 Cattlemen Run
- 485 Galveston Terrace
- 443 Galveston Terrace
- 471 Galveston Terrace
- 22289 Cattlemen Run
- 327 Indian Grass St
- 380 Longhorn Cattle Dr
- 491 Blanket Flower St
- 411 Indian Grass St
- 22132 Cattlemen Run
- 382 Indian Grass St
- 459 Atchison Way
- 435 Atchison Way
- 471 Atchison Way
- 2163 S Ellicott Hwy
- 22036 Cattlemen Run
- Tract 1 S East Ellicott Rd
- Tract 1 S E Ellicott Rd
- Tract 2 S East Ellicott Rd
- 11655 Cody Ridge Dr
- 6713 Pearsoll St
- 11480 Sanderling St
- 6111 Yellowthroat Terrace
- 11474 Whistling Duck Way
- 6172 Big Bird Dr
- 11481 Whistling Duck Way
- 6204 Big Bird Dr
- 11457 Whistling Duck Way
- 6167 Yellowthroat Terrace
- 11436 Piping Plover Place
- 6252 Big Bird Dr
- 6260 Big Bird Dr
- 11245 Bufflehead Ln
- 11137 House Finch Ln
- 6123 Nash Dr
- 11036 Rockcastle Dr
- 6508 Vedder Dr
- 10994 Aliso Dr
- 6535 Weiser Dr
