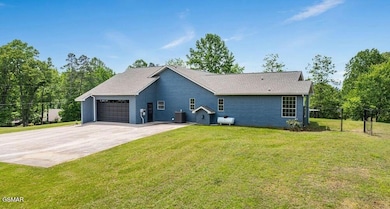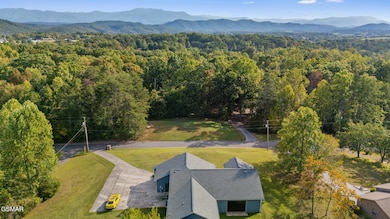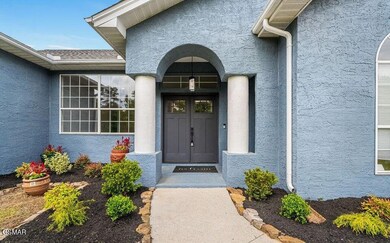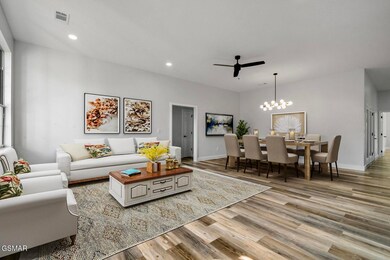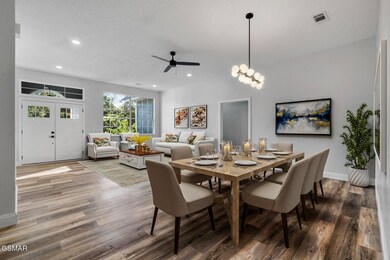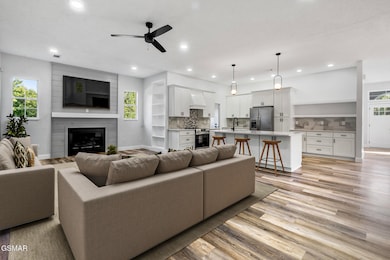2289 Allenridge Dr Sevierville, TN 37876
Estimated payment $3,802/month
Highlights
- 1.04 Acre Lot
- Contemporary Architecture
- Cathedral Ceiling
- Gatlinburg Pittman High School Rated A-
- Private Lot
- Bonus Room
About This Home
Fabulous Fully Remodeled showstopper home in a very sought after firmly established neighborhood. Welcome to your Dream Home, with stunning new finishes included fully remodeled gorgeous kitchen with all the upscale appliances and cabinetry. Beautiful countertops and incredible ornate island. This Home is simply Luxurious throughout. Two large living rooms divide the space with an open dining area. large windows, high ceilings. high class lighting features, and lovely fireplace. Come through this wonderful space and you will enter the master bedroom sanctuary. The bedroom is large with a giant walk in closet with existing shelving for convenience. Then step into an immersive luxurious master bath that just oozes with elegance with every feature. The two guest bedrooms are also great in size with large closets and a shared spectacular second bath just as elegant as the master bath. An additional living space was added from back patio to include more heated and cooled area ideal for recreation room, gaming space, or home gym. Stepping out to the oversized two car garage, you will discover a hidden gym. An incredibly designed luxury storage closet has been custom crafted to provide tasteful storage of your prized possessions. Finally, the lot itself is just over one acre of beautifully landscaped and well-manicured mostly level yard providing endless opportunities for playing and relaxing. This home is totally worth taking a look at. Call for your private showing today.
Home Details
Home Type
- Single Family
Est. Annual Taxes
- $1,315
Year Built
- Built in 1996 | Remodeled
Lot Details
- 1.04 Acre Lot
- Property fronts a county road
- Chain Link Fence
- Landscaped
- Private Lot
- Level Lot
- Irregular Lot
- Cleared Lot
- Back Yard Fenced
Parking
- 2 Car Attached Garage
- Garage on Main Level
- Driveway
Home Design
- Contemporary Architecture
- Slab Foundation
- Frame Construction
- Composition Roof
- Block And Beam Construction
- Stucco
Interior Spaces
- 3,123 Sq Ft Home
- 1-Story Property
- Cathedral Ceiling
- Ceiling Fan
- Gas Log Fireplace
- Blinds
- Combination Dining and Living Room
- Bonus Room
- Luxury Vinyl Tile Flooring
- Fire and Smoke Detector
- Property Views
Kitchen
- Self-Cleaning Oven
- Electric Cooktop
- Microwave
- Dishwasher
- Kitchen Island
- Solid Surface Countertops
- Disposal
Bedrooms and Bathrooms
- 3 Main Level Bedrooms
- Walk-In Closet
- 2 Full Bathrooms
- Soaking Tub
- Walk-in Shower
Laundry
- Laundry Room
- Laundry on main level
- Dryer
- Washer
Schools
- Sevierville Elementary School
- Sevier County Junior High
- Sevier County Senior High School
Utilities
- Central Heating and Cooling System
- Electric Water Heater
- Septic Tank
Community Details
- No Home Owners Association
- Allenridge Estate Subdivision
Listing and Financial Details
- Tax Lot 32
- Assessor Parcel Number 058.31
Map
Home Values in the Area
Average Home Value in this Area
Tax History
| Year | Tax Paid | Tax Assessment Tax Assessment Total Assessment is a certain percentage of the fair market value that is determined by local assessors to be the total taxable value of land and additions on the property. | Land | Improvement |
|---|---|---|---|---|
| 2025 | $1,315 | $88,875 | $6,975 | $81,900 |
| 2024 | $1,315 | $88,875 | $6,975 | $81,900 |
| 2023 | $1,315 | $88,875 | $0 | $0 |
| 2022 | $1,315 | $88,875 | $6,975 | $81,900 |
| 2021 | $1,315 | $88,875 | $6,975 | $81,900 |
| 2020 | $1,055 | $88,875 | $6,975 | $81,900 |
| 2019 | $1,055 | $56,725 | $6,975 | $49,750 |
| 2018 | $1,055 | $56,725 | $6,975 | $49,750 |
| 2017 | $1,055 | $56,725 | $6,975 | $49,750 |
| 2016 | $1,055 | $56,725 | $6,975 | $49,750 |
| 2015 | -- | $56,300 | $0 | $0 |
| 2014 | $918 | $56,309 | $0 | $0 |
Property History
| Date | Event | Price | List to Sale | Price per Sq Ft |
|---|---|---|---|---|
| 11/03/2025 11/03/25 | Price Changed | $699,000 | -2.2% | $224 / Sq Ft |
| 10/14/2025 10/14/25 | For Sale | $715,000 | -- | $229 / Sq Ft |
Purchase History
| Date | Type | Sale Price | Title Company |
|---|---|---|---|
| Deed | $21,500 | -- | |
| Warranty Deed | $13,000 | -- | |
| Warranty Deed | $9,000 | -- | |
| Warranty Deed | $6,000 | -- |
Source: Great Smoky Mountains Association of REALTORS®
MLS Number: 308611
APN: 051-058.31
- 2276 Allenridge Dr
- 229 Lily Jo Way
- 207 Lily Jo Way
- 2322 Judson Ln
- 2416 Iron Forge Way
- PC 12.01 Newport Hwy
- 2319 Geraldine Way
- 2327 Geraldine Way
- 2326 Geraldine Way
- 151 Red Bud Ln
- 206 Granite Dr
- 208 Granite Dr
- Lot 5 Mount Buckley Ln
- 2084 Allenridge Dr
- Lot 15 Mount Buckley Ln
- Lot 7 Mount Buckley Ln
- Lot 1 Mount Buckley Ln
- Lot 17 Mount Buckley Ln
- 210 Granite Dr
- Lot 3 Mount Buckley Ln
- 2084 Allenridge Dr
- 1408 Old Newport Hwy
- 1501 Peach Tree St Unit ID1226186P
- 1844 Trout Way Unit ID1266245P
- 2119 Zion Dr
- 1408-1633 William Holt Blvd
- 928 Ditney Way Unit ID1339221P
- 400 Allensville Rd Unit ID1266320P
- 1652 Raccoon Den Way Unit ID1266362P
- 293 Mount Dr
- 2109 Dogwood Dr
- 1023 Center View Rd
- 2867 Eagle Crst Way Unit ID1266026P
- 3933 Dollys Dr Unit 56B
- 1308 Fredrick Ln Unit ID1266883P
- 1310 Fredrick Ln Unit ID1266885P
- 1320 Old Hag Hollow Way
- 3632 Pittman Center Rd Unit ID1266204P
- 1410 Hurley Dr Unit ID1266209P
- 1410 Hurley Dr Unit ID1266207P

