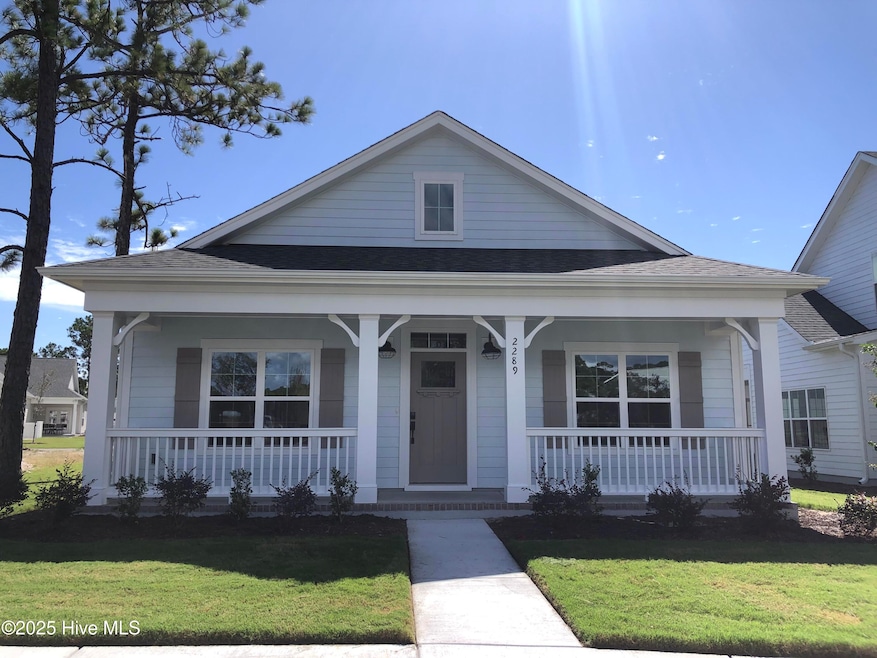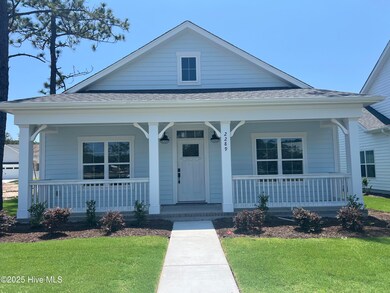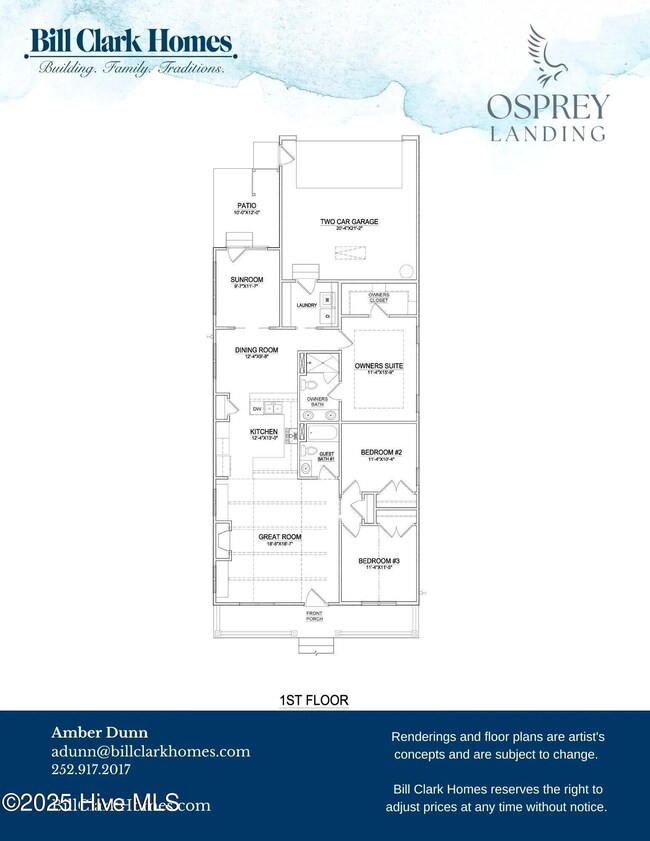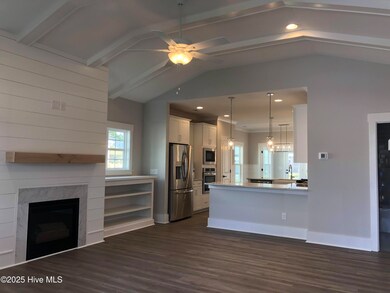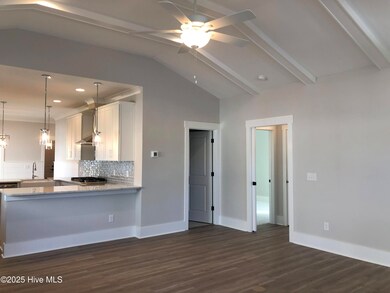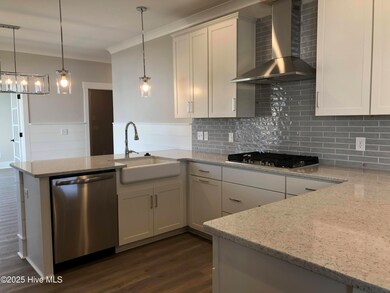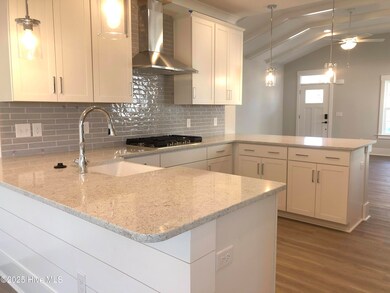2289 Crescent Bay Dr Boiling Spring Lakes, NC 28461
Estimated payment $3,293/month
Highlights
- Community Cabanas
- 1 Fireplace
- Great Room
- Southport Elementary School Rated 9+
- Sun or Florida Room
- Porch
About This Home
Now is the time to buy -- builder offering to pay for the Capital Contribution cost of $5000 and giving $2500 in Closing Costs with use of Preferred Lender Group (Lender, Attorney & Title Company. The adorable Wayside Home Plan in the Traditional Elevation in a great community, Osprey Landing. The Wayside has 1573 square feet with 3 bedrooms and 2 baths. Structural options and upgrades include sunroom off dining room, prestige kitchen layout, garage service door, owners bath with large zero entry tile shower and frameless shower door, tub with tile walls in guest bath, 8'' vanity faucets in all baths, low bookshelves with windows above on each side of fireplace, crown molding in main living areas and owners bedroom, white wood shelving in owners closet and pantry, painted exposed beams in great room and shiplap on front of fireplace, craftsman trim package throughout.
Home Details
Home Type
- Single Family
Year Built
- Built in 2025
Lot Details
- 7,405 Sq Ft Lot
- Irrigation
- Property is zoned PUD
HOA Fees
- $195 Monthly HOA Fees
Home Design
- Raised Foundation
- Slab Foundation
- Wood Frame Construction
- Architectural Shingle Roof
- Stick Built Home
Interior Spaces
- 1,573 Sq Ft Home
- 1-Story Property
- Bookcases
- Crown Molding
- Ceiling Fan
- 1 Fireplace
- Great Room
- Combination Dining and Living Room
- Sun or Florida Room
- Attic Access Panel
Kitchen
- Built-In Oven
- Dishwasher
- ENERGY STAR Qualified Appliances
- Disposal
Flooring
- Carpet
- Tile
- Luxury Vinyl Plank Tile
Bedrooms and Bathrooms
- 3 Bedrooms
- 2 Full Bathrooms
- Walk-in Shower
Laundry
- Laundry Room
- Washer and Dryer Hookup
Parking
- 2 Car Attached Garage
- Driveway
- Off-Street Parking
Outdoor Features
- Patio
- Porch
Schools
- Southport Elementary School
- South Brunswick Middle School
- South Brunswick High School
Utilities
- Heat Pump System
- Programmable Thermostat
- Electric Water Heater
Listing and Financial Details
- Tax Lot 112
- Assessor Parcel Number 221ni032
Community Details
Overview
- Premier Management Association, Phone Number (910) 679-3012
- Osprey Landing Subdivision
- Maintained Community
Recreation
- Community Cabanas
- Community Pool
Map
Home Values in the Area
Average Home Value in this Area
Property History
| Date | Event | Price | List to Sale | Price per Sq Ft |
|---|---|---|---|---|
| 08/01/2025 08/01/25 | For Sale | $496,910 | -- | $316 / Sq Ft |
Source: Hive MLS
MLS Number: 100492492
- 2285 Crescent Bay Dr
- 2482 Lake Ridge Dr
- 2478 Lake Ridge Dr
- 2308 Crescent Bay Dr
- 2273 Crescent Bay Dr
- 2293 Crescent Bay Dr
- Ellsworth Plan at Osprey Landing - Signature
- Marshall Plan at Osprey Landing - Signature
- Hadley Plan at Osprey Landing - Village
- Ashton Plan at Osprey Landing - Signature
- Ansley Plan at Osprey Landing - Signature
- Finley Plan at Osprey Landing - Signature
- Lanai Plan at Osprey Landing - Signature
- Scout Plan at Osprey Landing - Signature
- Hanover Plan at Osprey Landing - Village
- Wayside Plan at Osprey Landing - Village
- Shoreline Plan at Osprey Landing - Bungalow
- Beckett Plan at Osprey Landing - Signature
- Seagrass Plan at Osprey Landing - Bungalow
- Helmsley Plan at Osprey Landing - Signature
- 673 Carolina Bay Ct
- 4850 Tobago Dr SE
- 4881 Beech Tree Dr SE
- 5118 Elton Dr SE
- 4933 Abbington Oaks Way SE
- 4925 Abbington Oaks Way
- 4458 Maritime Oak Dr
- 3929 Harmony Cir
- 302 Norton St Unit Guest House Apartment
- 3201 Wild Azalea Way SE
- 321 NE 59th St Unit ID1266304P
- 3030 Marsh Winds Cir Unit 102
- 3025 Headwater Dr SE
- 201 NE 48th St
- 1045 Woodsia Way
- 928 E Dolphin Dr
- 1361 Forest Lake Dr
- 1708 W Dolphin Dr
- 1706 Bonito Ln Unit B
- 405 Alabama Ave
