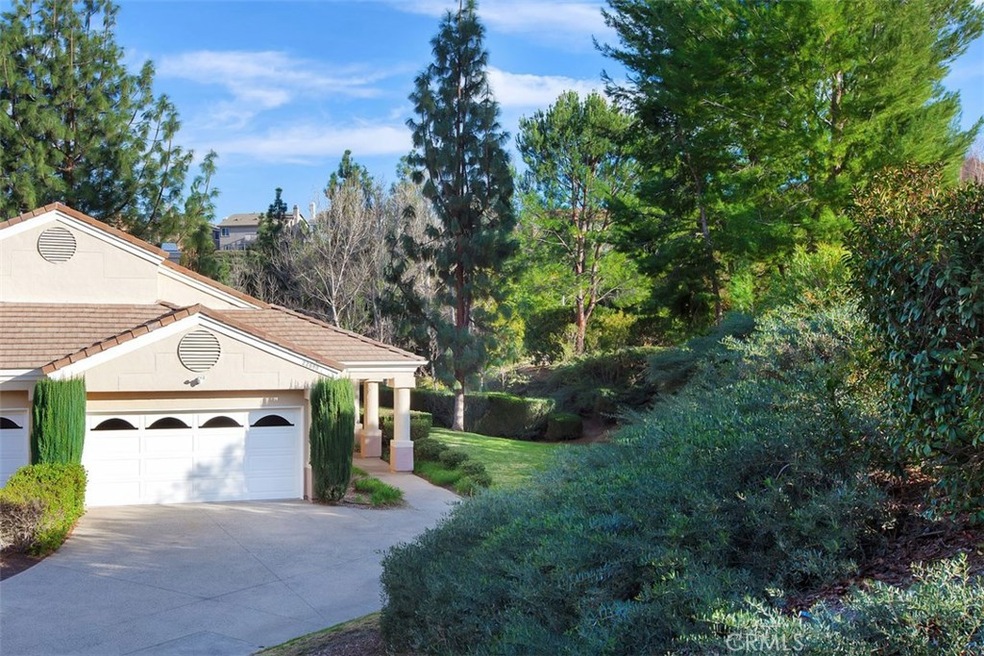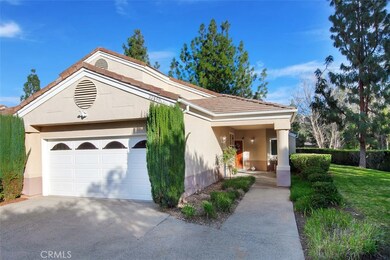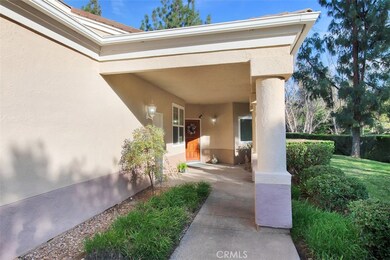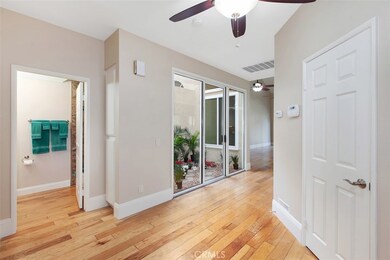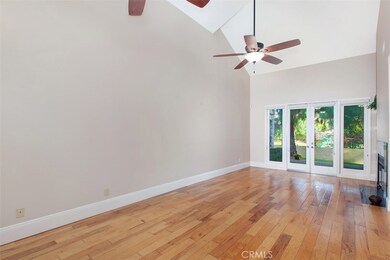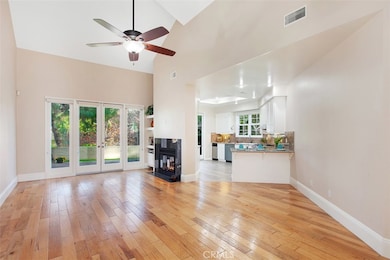
22890 Sailfish Point Murrieta, CA 92562
Estimated Value: $531,000 - $557,410
Highlights
- Golf Course Community
- Fitness Center
- Filtered Pool
- Cole Canyon Elementary School Rated A-
- 24-Hour Security
- No Units Above
About This Home
As of March 2020Live The Good Life – Bear Creek Golf & Country Club! Enjoy Grand Golf Course Living In A Private Guard-Gated 24-Hour Patrolled Community. BRAND NEW 2019 REMODEL! (NEW Complete Interior & Garage Dunn Edwards Paint Throughout; Kitchen Granite Countertops/Splash; Italian Porcelain Tile Floors; Upgraded Carpet/Pad; Upgraded Dishwasher; Water Heater; LED & Motion-Detector Security Lights.) High-End Upgrades (Toto Commodes; Grohe Faucets; Kohler Sinks). Immaculately Clean Move-In Condition. Unique Tucked Away Secluded Location, At The End Of A Tree-Lined Quiet Single-Loaded Cul-De-Sac, This Home Offers Ultimate Privacy, With No Neighbor On One Side & No Rear Neighbor, Backing To Green Belt Area & Surrounded By Lush Landscaping. Home Showcases Milgard Vinyl Energy-Efficient Windows Throughout Most Of Home; Gourmet Kitchen Upgraded Stainless Steel Appliances; Bathrooms Granite Countertops; Granite Fireplace Surround & Hearth; Gorgeous Hickory Hardwood Floors, Crown Moldings/Baseboards; Plantation Shutters. Huge Master En Suite Features Built-In Window Seating/Storage Area. Open Floor Plan/Light, Airy. Soaring Cathedral Ceilings Enhance Architectural Details. Energy-Efficient Features. Atrium For Plant-Enthusiasts. HOA Professionally Managed; Maintains Exterior & Pays Garbage/Landscaping. Abundant Amenities Included (Pool, Spa, Tennis, Bocce, Fitness Center & More). Low Taxes; NO Mello-Roos. Bear Creek Golf Club, A Jack Nicklaus Signature Course Has Golf & Social Memberships Available
Last Agent to Sell the Property
Coldwell Banker Assoc.Brkr-Mur License #01399664 Listed on: 01/01/2020

Property Details
Home Type
- Condominium
Est. Annual Taxes
- $4,995
Year Built
- Built in 1986 | Remodeled
Lot Details
- Property fronts a private road
- No Units Above
- End Unit
- No Units Located Below
- 1 Common Wall
- Cul-De-Sac
- Masonry wall
- Stucco Fence
- Drip System Landscaping
- Corner Lot
- Paved or Partially Paved Lot
- Level Lot
- Sprinklers Throughout Yard
- Wooded Lot
- Private Yard
- Lawn
HOA Fees
Parking
- 2 Car Attached Garage
- Parking Available
- Front Facing Garage
- Side by Side Parking
- Single Garage Door
- Garage Door Opener
- Driveway Level
- Automatic Gate
Property Views
- Woods
- Hills
- Park or Greenbelt
- Neighborhood
- Courtyard
Home Design
- Mediterranean Architecture
- Patio Home
- Turnkey
- Additions or Alterations
- Slab Foundation
- Fire Rated Drywall
- Frame Construction
- Tile Roof
- Stucco
Interior Spaces
- 1,545 Sq Ft Home
- 1-Story Property
- Open Floorplan
- Wired For Data
- Built-In Features
- Crown Molding
- Beamed Ceilings
- Cathedral Ceiling
- Ceiling Fan
- Recessed Lighting
- Wood Burning Fireplace
- Fireplace Features Masonry
- Gas Fireplace
- Double Pane Windows
- Solar Tinted Windows
- Low Emissivity Windows
- Tinted Windows
- Plantation Shutters
- Atrium Windows
- Window Screens
- French Doors
- Sliding Doors
- Atrium Doors
- Panel Doors
- Formal Entry
- Great Room with Fireplace
- Family Room Off Kitchen
- Dining Room
- Atrium Room
- Storage
- Pull Down Stairs to Attic
Kitchen
- Updated Kitchen
- Open to Family Room
- Breakfast Bar
- Self-Cleaning Convection Oven
- Gas Range
- Free-Standing Range
- Range Hood
- Warming Drawer
- Water Line To Refrigerator
- Dishwasher
- Granite Countertops
- Pots and Pans Drawers
- Built-In Trash or Recycling Cabinet
- Trash Compactor
- Disposal
Flooring
- Wood
- Carpet
- Tile
Bedrooms and Bathrooms
- 2 Main Level Bedrooms
- Primary Bedroom Suite
- Walk-In Closet
- Dressing Area
- Remodeled Bathroom
- 2 Full Bathrooms
- Granite Bathroom Countertops
- Stone Bathroom Countertops
- Makeup or Vanity Space
- Dual Vanity Sinks in Primary Bathroom
- Private Water Closet
- Low Flow Toliet
- Bathtub with Shower
- Walk-in Shower
- Exhaust Fan In Bathroom
- Linen Closet In Bathroom
- Closet In Bathroom
Laundry
- Laundry Room
- Laundry in Garage
- 220 Volts In Laundry
- Washer and Gas Dryer Hookup
Home Security
- Alarm System
- Security Lights
Accessible Home Design
- Doors swing in
- Doors are 32 inches wide or more
- No Interior Steps
- More Than Two Accessible Exits
- Entry Slope Less Than 1 Foot
- Low Pile Carpeting
- Accessible Parking
Eco-Friendly Details
- Energy-Efficient Lighting
Pool
- Filtered Pool
- Solar Heated In Ground Pool
- Heated Spa
- In Ground Spa
- Gunite Pool
- Gunite Spa
- Solar Heated Spa
- Fence Around Pool
- Permits For Spa
- Permits for Pool
Outdoor Features
- Covered patio or porch
- Exterior Lighting
- Rain Gutters
Location
- Property is near a clubhouse
- Property is near a park
- Suburban Location
Schools
- Cole Canyon Elementary School
- Thompson Middle School
- Murrieta Valley High School
Utilities
- Forced Air Heating and Cooling System
- Heating System Uses Natural Gas
- Vented Exhaust Fan
- Underground Utilities
- Natural Gas Connected
- Gas Water Heater
- Phone System
- Satellite Dish
- Cable TV Available
Listing and Financial Details
- Tax Lot 5
- Tax Tract Number 19883
- Assessor Parcel Number 904341025
Community Details
Overview
- 120 Units
- Bear Creek Master Association, Phone Number (951) 677-1434
- S & L Association Management Association, Phone Number (951) 698-4030
- Powerstone HOA
- Maintained Community
- Greenbelt
Amenities
- Picnic Area
- Sauna
- Banquet Facilities
- Meeting Room
- Card Room
- Recreation Room
Recreation
- Golf Course Community
- Tennis Courts
- Sport Court
- Bocce Ball Court
- Community Playground
- Fitness Center
- Community Pool
- Community Spa
Pet Policy
- Pet Restriction
Security
- 24-Hour Security
- Resident Manager or Management On Site
- Controlled Access
- Carbon Monoxide Detectors
- Fire and Smoke Detector
Ownership History
Purchase Details
Home Financials for this Owner
Home Financials are based on the most recent Mortgage that was taken out on this home.Purchase Details
Home Financials for this Owner
Home Financials are based on the most recent Mortgage that was taken out on this home.Purchase Details
Purchase Details
Purchase Details
Purchase Details
Purchase Details
Home Financials for this Owner
Home Financials are based on the most recent Mortgage that was taken out on this home.Similar Homes in Murrieta, CA
Home Values in the Area
Average Home Value in this Area
Purchase History
| Date | Buyer | Sale Price | Title Company |
|---|---|---|---|
| Burnette Colleen | -- | Fidelity National Title | |
| Burnette Colleen | $367,000 | Fidelity National Title | |
| Krages William T | $197,000 | Equity Title | |
| Chambers Cecil Elmo | $175,000 | Lawyers Title | |
| Flagstar Bank Fsb | $240,000 | First American Title Company | |
| Flemons Rolland | -- | None Available | |
| Hazel Melissa | $232,500 | Stewart Title |
Mortgage History
| Date | Status | Borrower | Loan Amount |
|---|---|---|---|
| Open | Burnette Colleen | $293,600 | |
| Previous Owner | Hazel Melissa | $50,000 | |
| Previous Owner | Hazel Melissa | $27,000 | |
| Previous Owner | Hazel Melissa | $265,000 | |
| Previous Owner | Hazel Melissa | $186,000 | |
| Closed | Hazel Melissa | $46,500 |
Property History
| Date | Event | Price | Change | Sq Ft Price |
|---|---|---|---|---|
| 03/06/2020 03/06/20 | Sold | $367,000 | -2.9% | $238 / Sq Ft |
| 01/01/2020 01/01/20 | For Sale | $377,777 | 0.0% | $245 / Sq Ft |
| 11/22/2013 11/22/13 | Rented | $1,695 | 0.0% | -- |
| 10/23/2013 10/23/13 | Under Contract | -- | -- | -- |
| 10/09/2013 10/09/13 | For Rent | $1,695 | 0.0% | -- |
| 03/15/2012 03/15/12 | Rented | $1,695 | 0.0% | -- |
| 03/03/2012 03/03/12 | Under Contract | -- | -- | -- |
| 02/17/2012 02/17/12 | For Rent | $1,695 | -- | -- |
Tax History Compared to Growth
Tax History
| Year | Tax Paid | Tax Assessment Tax Assessment Total Assessment is a certain percentage of the fair market value that is determined by local assessors to be the total taxable value of land and additions on the property. | Land | Improvement |
|---|---|---|---|---|
| 2023 | $4,995 | $385,781 | $105,117 | $280,664 |
| 2022 | $4,955 | $378,217 | $103,056 | $275,161 |
| 2021 | $4,861 | $370,802 | $101,036 | $269,766 |
| 2020 | $3,137 | $226,246 | $68,905 | $157,341 |
| 2019 | $3,080 | $221,810 | $67,555 | $154,255 |
| 2018 | $3,024 | $217,462 | $66,231 | $151,231 |
| 2017 | $2,983 | $213,199 | $64,933 | $148,266 |
| 2016 | $2,943 | $209,019 | $63,660 | $145,359 |
| 2015 | $2,913 | $205,881 | $62,704 | $143,177 |
| 2014 | $2,791 | $201,850 | $61,477 | $140,373 |
Agents Affiliated with this Home
-
Deborah Di Memmo

Seller's Agent in 2020
Deborah Di Memmo
Coldwell Banker Assoc.Brkr-Mur
(951) 704-4877
8 Total Sales
-
Janice McEntee

Buyer's Agent in 2020
Janice McEntee
Golden Eagle Properties
(909) 730-9000
46 Total Sales
Map
Source: California Regional Multiple Listing Service (CRMLS)
MLS Number: SW20000002
APN: 904-341-025
- 38510 Glen Abbey Ln
- 22939 Montanya Place
- 38472 Glen Abbey Ln
- 38749 Muirfield Dr
- 38541 Shoal Creek Dr
- 38261 Shoal Creek Dr
- 22564 Bear Creek Dr S
- 38253 Greywalls Dr
- 22520 Bear Creek Dr S
- 42768 Mountain Shadow Rd
- 37440 Cole Creek Ct
- 38101 Stone Meadow Dr
- 38539 Quail Ridge Dr
- 23249 Joaquin Ridge Dr
- 38027 Cherrywood Dr
- 22316 Bear Creek Dr S
- 23481 Bending Oak Ct
- 22174 Lynx Ct
- 23328 Stone Ridge
- 22176 Twin Oaks Ct
- 22890 Sailfish Point
- 22880 Sailfish Point
- 22870 Sailfish Point
- 22860 Sailfish Point
- 38639 Muirfield Dr
- 38655 Muirfield Dr
- 38637 Muirfield Dr Unit 2
- 38631 Muirfield Dr
- 22850 Sailfish Point
- 22840 Sailfish Point
- 38520 Glen Abbey Ln
- 38627 Muirfield Dr
- 38661 Muirfield Dr
- 22820 Sailfish Point
- 38669 Muirfield Dr
- 38524 Glen Abbey Ln
- 38673 Muirfield Dr
- 38617 Muirfield Dr
- 38611 Muirfield Dr
- 38530 Glen Abbey Ln
