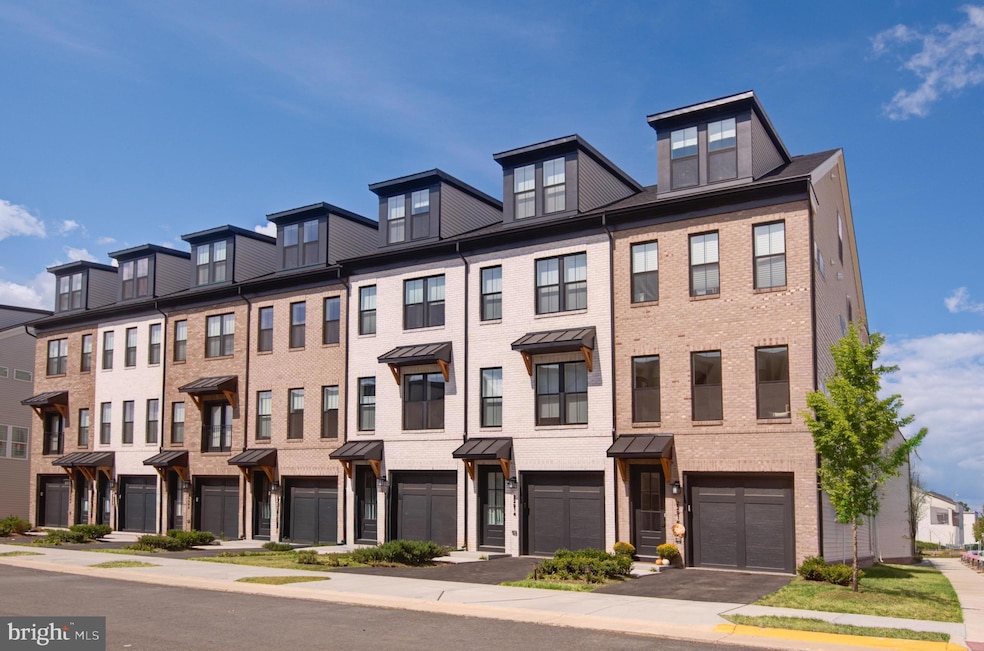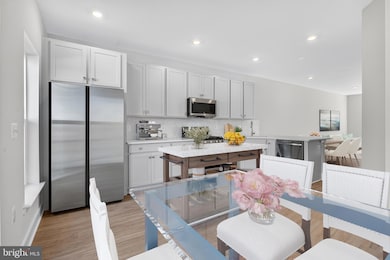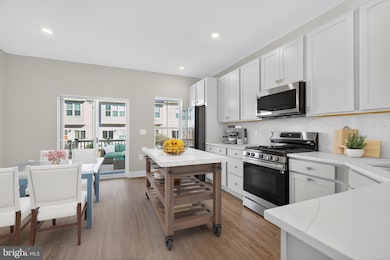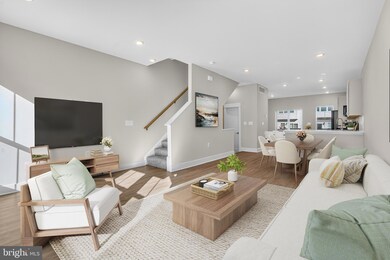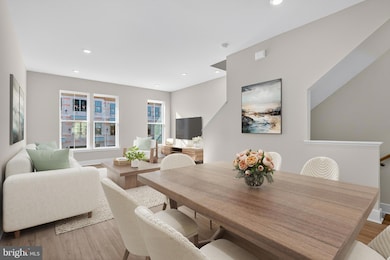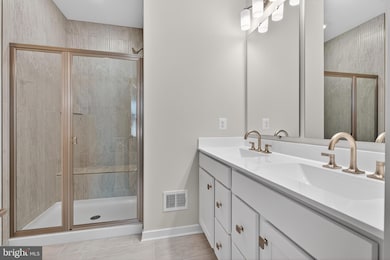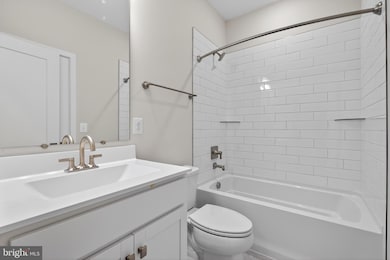22892 Tawny Pine Square Brambleton, VA 20148
Estimated payment $4,084/month
Highlights
- New Construction
- Open Floorplan
- Traditional Architecture
- Madison's Trust Elementary Rated A
- Deck
- Upgraded Countertops
About This Home
Move-In-Ready!* This townhome is fully designed with beautiful finishes, ready for you at this great price! Modern, 2-Car Garage, brick front townhome with backyard and 3 Beds + 3 Full Baths + 1 Half Bath, home office flex space, and rear kitchen configuration that opens onto deck. Kitchen features include SS appliances, kitchen backsplash and quartz countertops. Additional features include LVP stairs and floors throughout home. Washer and dryer included. Visit and tour this home today and learn more about the opportunity to live in this incredible community, just down the street from Brambleton Town Center conveniences! Schedule your tour to learn more about this home and incentives. *Photos in listing are of the model home*
Listing Agent
(817) 565-9612 rcook@mcwb.com McWilliams/Ballard Inc. License #05-5014658 Listed on: 06/03/2025

Open House Schedule
-
Saturday, December 06, 202511:00 am to 4:00 pm12/6/2025 11:00:00 AM +00:0012/6/2025 4:00:00 PM +00:00Add to Calendar
-
Sunday, December 07, 202511:00 am to 4:00 pm12/7/2025 11:00:00 AM +00:0012/7/2025 4:00:00 PM +00:00Add to Calendar
Townhouse Details
Home Type
- Townhome
Est. Annual Taxes
- $2,013
Year Built
- Built in 2025 | New Construction
Lot Details
- Downtown Location
- Back Yard
- Property is in excellent condition
HOA Fees
- $233 Monthly HOA Fees
Parking
- 2 Car Attached Garage
- 1 Driveway Space
- Front Facing Garage
Home Design
- Traditional Architecture
- Entry on the 1st floor
- Brick Exterior Construction
- Slab Foundation
- Shingle Roof
- Vinyl Siding
- Concrete Perimeter Foundation
Interior Spaces
- 1,768 Sq Ft Home
- Property has 4 Levels
- Open Floorplan
- Ceiling height of 9 feet or more
- Double Pane Windows
- Low Emissivity Windows
- Window Screens
- Sliding Doors
- Family Room Off Kitchen
- Dining Area
Kitchen
- Eat-In Kitchen
- Gas Oven or Range
- Microwave
- Dishwasher
- Stainless Steel Appliances
- Upgraded Countertops
Flooring
- Carpet
- Luxury Vinyl Plank Tile
Bedrooms and Bathrooms
- 3 Main Level Bedrooms
Laundry
- Dryer
- Washer
Outdoor Features
- Deck
Utilities
- Central Air
- Heat Pump System
- Electric Water Heater
- Public Septic
Listing and Financial Details
- Assessor Parcel Number 200480346000
Community Details
Overview
- Association fees include management, pool(s), road maintenance, snow removal
- Built by Knutson Companies
- West Park At Brambleton Subdivision, Camden Floorplan
Recreation
- Community Pool
Pet Policy
- Pets Allowed
Map
Home Values in the Area
Average Home Value in this Area
Tax History
| Year | Tax Paid | Tax Assessment Tax Assessment Total Assessment is a certain percentage of the fair market value that is determined by local assessors to be the total taxable value of land and additions on the property. | Land | Improvement |
|---|---|---|---|---|
| 2025 | $2,013 | $250,000 | $250,000 | -- |
| 2024 | $2,076 | $240,000 | $240,000 | $0 |
| 2023 | -- | $0 | $0 | $0 |
Property History
| Date | Event | Price | List to Sale | Price per Sq Ft |
|---|---|---|---|---|
| 06/18/2025 06/18/25 | Price Changed | $699,440 | +0.8% | $396 / Sq Ft |
| 06/03/2025 06/03/25 | For Sale | $693,590 | -- | $392 / Sq Ft |
Purchase History
| Date | Type | Sale Price | Title Company |
|---|---|---|---|
| Special Warranty Deed | $1,320,000 | Loudoun Commercial Title |
Mortgage History
| Date | Status | Loan Amount | Loan Type |
|---|---|---|---|
| Open | $100,000 | Seller Take Back |
Source: Bright MLS
MLS Number: VALO2098676
APN: 200-48-0346
- 22885 Tawny Pine Square
- 22910 Tawny Pine Square
- The Camden Plan at West Park at Brambleton - Knutson
- 42129 Hazel Grove Terrace
- 42106 Hazel Grove Terrace
- 42104 Hazel Grove Terrace
- 42120 Hazel Grove Terrace
- 42122 Hazel Grove Terrace
- 22846 Tawny Pine Square
- 42194 Summer Sun Terrace
- Bryant Plan at West Park at Brambleton - Solis at West Park
- Aurora Plan at West Park at Brambleton - Solis at West Park
- 22832 Tawny Pine Square
- The Rockland Plan at West Park at Brambleton - Knutson at Downtown Brambleton
- Hanson Plan at West Park at Brambleton - Stratus at West Park
- Creighton Plan at West Park at Brambleton - Stratus at West Park
- 41878 Night Nurse Cir
- 42141 Gilded Stone Terrace
- 42135 Gilded Stone Terrace
- 22796 Breezy Hollow Dr
- 22790 Tawny Pine Square
- 41878 Night Nurse Cir
- 42106 Picasso Square
- 23080 Soaring Heights Terrace
- 42051 Night Nurse Cir
- 22954 Sullivans Cove Square
- 42293 Belgrave Gardens Terrace
- 23006 Sullivans Cove Square
- 42299 Porter Ridge Terrace
- 42470 Pennyroyal Square Unit 204
- 22664 Blue Elder Terrace Unit 102
- 42496 Coronado Terrace
- 22668 Blue Elder Terrace Unit 102
- 42538 Magellan Square
- 42522 Mayflower Terrace
- 22691 Blue Elder Terrace Unit 204
- 42539 Mayflower Terrace Unit 201
- 42525 Highgate Terrace
- 22644 Amberjack Square
- 22520 Highcroft Terrace
