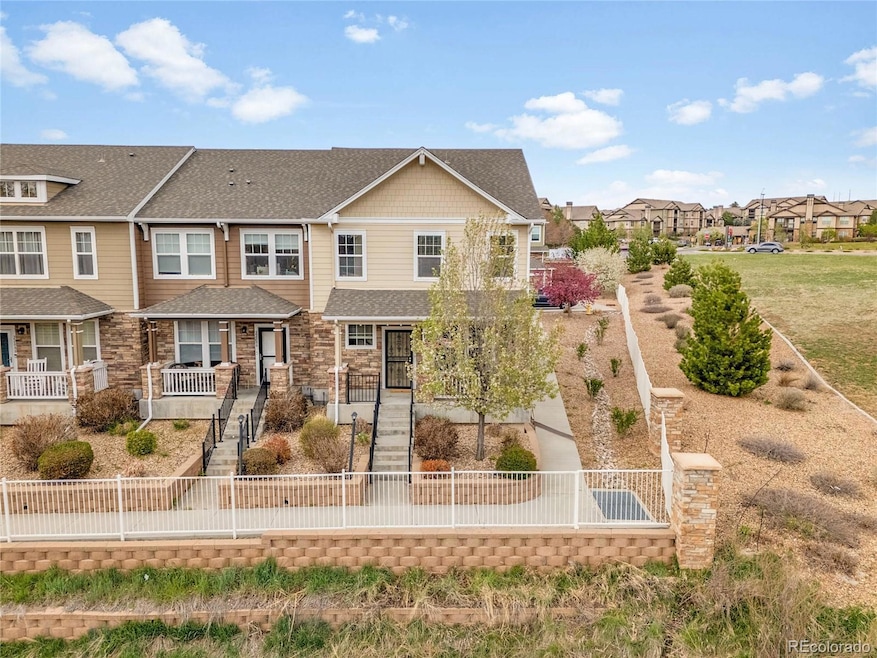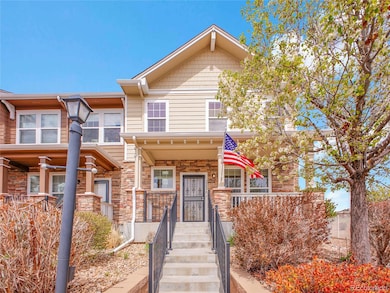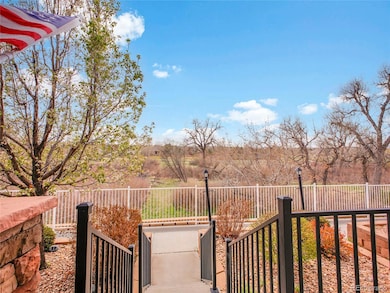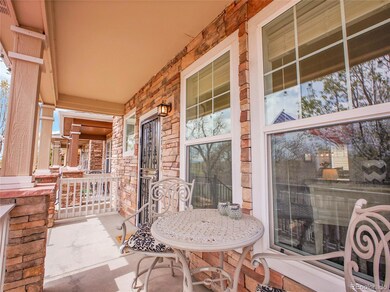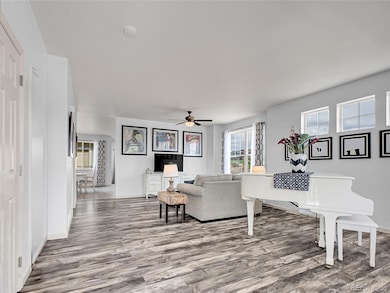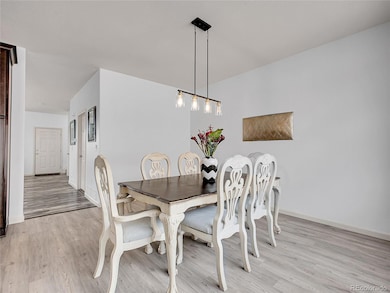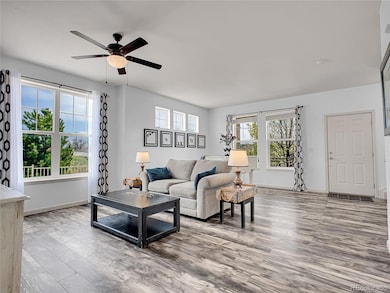22898 E Ottawa Place Aurora, CO 80016
Saddle Rock NeighborhoodEstimated payment $3,244/month
Highlights
- No Units Above
- Primary Bedroom Suite
- Deck
- Creekside Elementary School Rated A
- Open Floorplan
- Meadow
About This Home
Huge Price Drop *** Welcome to your dream home at 22898 E. Ottawa, a stunning end unit located on a spacious corner lot that offers serene open space views on two sides. This quiet and private residence boasts 1,857 sqft of thoughtfully designed living space, featuring 3 bedrooms and 3 bathrooms, perfect for comfortable living and entertaining.
As you approach the home, you'll be greeted by mature trees and a picturesque creek bed in the front, creating a tranquil atmosphere. Inside, you'll find a bright and airy layout filled with natural light, highlighting the beautiful finishes throughout. The gourmet kitchen is a chef's delight, showcasing elegant granite countertops and gorgeous cabinetry centered on a large island.
Step outside to enjoy your private front and back patios, complete with composite decking—ideal for relaxing or hosting gatherings. The luxurious primary suite includes double closets and a spa-like 5-piece bathroom, providing a perfect retreat at the end of the day.
Don't miss the opportunity to own this impeccable home that seamlessly blends comfort, style, and privacy in a desirable location.
Living in Creekside means you also get access to two outdoor pools, tennis courts, parks, playgrounds, and a community clubhouse—plus, you're just steps to the Piney Creek trail system, Saddle Rock Golf Course, and all the shopping and dining at Southlands and C-470. VIRTUAL TOUR:
Check out more about the neighborhood here: Community Amenities | Saddle Rock South Authority (colorado.gov)
Listing Agent
Connett Real Estate Brokerage Email: Jordan@connettre.com,720-933-3000 License #100025180 Listed on: 04/24/2025
Townhouse Details
Home Type
- Townhome
Est. Annual Taxes
- $3,322
Year Built
- Built in 2013 | Remodeled
Lot Details
- 3,049 Sq Ft Lot
- Open Space
- No Units Above
- End Unit
- No Units Located Below
- 1 Common Wall
- South Facing Home
- Property is Fully Fenced
- Front Yard Sprinklers
- Meadow
- Private Yard
HOA Fees
Parking
- 2 Car Garage
- Parking Storage or Cabinetry
Home Design
- Entry on the 1st floor
- Slab Foundation
- Composition Roof
- Wood Siding
- Stone Siding
Interior Spaces
- 2-Story Property
- Open Floorplan
- High Ceiling
- Ceiling Fan
- Double Pane Windows
- Living Room
- Dining Room
- Views of Meadow
- Unfinished Basement
- Basement Fills Entire Space Under The House
Kitchen
- Eat-In Kitchen
- Self-Cleaning Oven
- Microwave
- Dishwasher
- Kitchen Island
- Granite Countertops
- Disposal
Flooring
- Carpet
- Laminate
Bedrooms and Bathrooms
- 3 Bedrooms
- Primary Bedroom Suite
- Walk-In Closet
Laundry
- Laundry in unit
- Dryer
- Washer
Outdoor Features
- Deck
- Covered Patio or Porch
- Rain Gutters
Location
- Property is near public transit
Schools
- Creekside Elementary School
- Liberty Middle School
- Grandview High School
Utilities
- Forced Air Heating and Cooling System
- Natural Gas Connected
- Gas Water Heater
Listing and Financial Details
- Exclusions: Seller`s Personal Property
- Assessor Parcel Number 034595180
Community Details
Overview
- Association fees include ground maintenance, maintenance structure, snow removal, trash
- 5 Units
- Creekside At Saddle Rock Association, Phone Number (303) 468-3792
- Saddle Rock East Master Association, Phone Number (303) 073-0220
- Creekside At Saddle Rock Community
- Saddle Rock Subdivision
- Community Parking
- Property is near a preserve or public land
- Greenbelt
Recreation
- Community Playground
- Community Pool
- Park
Pet Policy
- Dogs and Cats Allowed
Map
Home Values in the Area
Average Home Value in this Area
Tax History
| Year | Tax Paid | Tax Assessment Tax Assessment Total Assessment is a certain percentage of the fair market value that is determined by local assessors to be the total taxable value of land and additions on the property. | Land | Improvement |
|---|---|---|---|---|
| 2024 | $3,049 | $31,671 | -- | -- |
| 2023 | $3,049 | $31,671 | $0 | $0 |
| 2022 | $2,686 | $27,425 | $0 | $0 |
| 2021 | $2,718 | $27,425 | $0 | $0 |
| 2020 | $2,870 | $29,494 | $0 | $0 |
| 2019 | $2,794 | $29,494 | $0 | $0 |
| 2018 | $2,263 | $22,817 | $0 | $0 |
| 2017 | $2,239 | $22,817 | $0 | $0 |
| 2016 | $2,080 | $22,614 | $0 | $0 |
| 2015 | $1,650 | $16,469 | $0 | $0 |
| 2014 | $964 | $8,629 | $0 | $0 |
| 2013 | -- | $10,440 | $0 | $0 |
Property History
| Date | Event | Price | Change | Sq Ft Price |
|---|---|---|---|---|
| 09/05/2025 09/05/25 | Price Changed | $490,000 | -1.0% | $264 / Sq Ft |
| 08/29/2025 08/29/25 | Price Changed | $495,000 | -0.8% | $267 / Sq Ft |
| 06/04/2025 06/04/25 | Price Changed | $499,000 | -2.2% | $269 / Sq Ft |
| 05/13/2025 05/13/25 | Price Changed | $510,000 | -2.9% | $275 / Sq Ft |
| 04/24/2025 04/24/25 | For Sale | $525,000 | -- | $283 / Sq Ft |
Purchase History
| Date | Type | Sale Price | Title Company |
|---|---|---|---|
| Special Warranty Deed | -- | None Listed On Document | |
| Warranty Deed | -- | -- | |
| Warranty Deed | $476,000 | Guardian Title | |
| Quit Claim Deed | $400,000 | Land Title Guarantee | |
| Warranty Deed | $284,141 | Land Title Guarantee Company |
Mortgage History
| Date | Status | Loan Amount | Loan Type |
|---|---|---|---|
| Previous Owner | $380,800 | New Conventional | |
| Previous Owner | $392,755 | FHA | |
| Previous Owner | $26,000 | Future Advance Clause Open End Mortgage | |
| Previous Owner | $295,646 | VA | |
| Previous Owner | $293,517 | VA |
Source: REcolorado®
MLS Number: 5992361
APN: 2073-25-1-59-042
- 22843 E Briarwood Place
- 22765 E Ottawa Place
- 22813 E Briarwood Place
- 22801 E Briarwood Place
- 22771 E Briarwood Place
- 22834 E Davies Dr
- 6744 S Winnipeg Cir Unit 105
- 22580 E Ontario Dr Unit 103
- 22675 E Ontario Dr Unit 104
- 22675 E Ontario Dr Unit 202
- 6745 S Winnipeg Cir Unit 103
- 22455 E Plymouth Cir
- 22932 E Ontario Dr Unit 102
- 7040 S Ukraine St
- 22933 E Ontario Dr Unit 106
- 22933 E Ontario Dr Unit 105
- 7111 S Wenatchee Way Unit C
- 6723 S Winnipeg Cir Unit 104
- 22391 E Plymouth Cir
- 7121 S Wenatchee Way Unit G
- 6850 S Versailles Way
- 22580 E Ontario Dr Unit 104
- 6703 S Winnipeg Cir
- 22898 E Euclid Cir Unit ID1057091P
- 6867 S Biloxi Ct
- 22159 E Ontario Dr
- 23680 E Easter Dr
- 22125 E Euclid Dr
- 7400 S Addison Ct
- 22959 E Smoky Hill Rd
- 7700 S Winnipeg St
- 5956 S Winnipeg St
- 22030 E Aurora Pkwy
- 24763 E Quarto Place
- 22684 E Ida Cir
- 5941 S Perth St
- 5815 S Southlands Pkwy
- 23708 E Ida Dr
- 24750 E Applewood Cir
- 22802 E Dorado Dr
