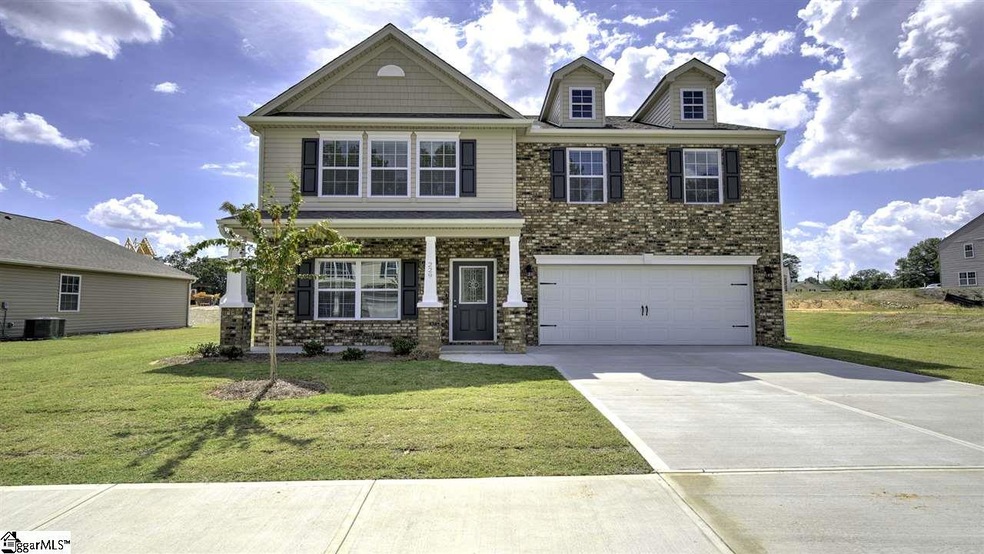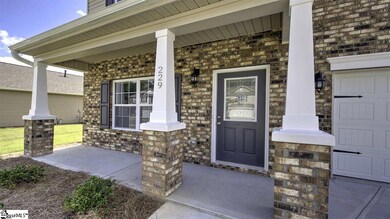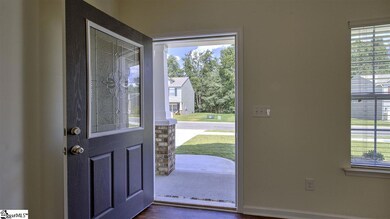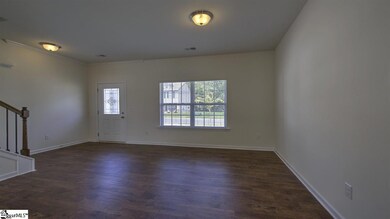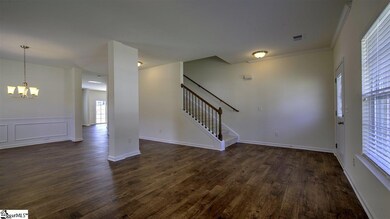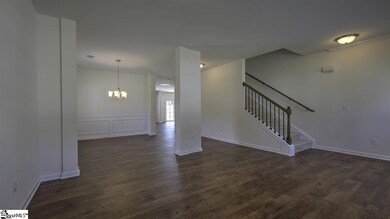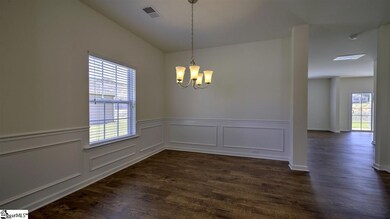
229 Addlestone Cir Fountain Inn, SC 29644
Highlights
- Open Floorplan
- Craftsman Architecture
- Loft
- Fountain Inn Elementary School Rated A-
- Cathedral Ceiling
- Great Room
About This Home
As of September 2021Incredible Home at an Amazing Price!!! This 2,635 square foot home is located in the beautiful new community, Gulliver Oaks. Only minutes away from downtown Fountain Inn. The popular Biltmore floor plan offers a huge kitchen with granite countertops, ceramic tile backsplash, recessed can lighting, stainless steel appliances, and an island. The great room has a gas fireplace with built-in HDMI. Formal Living and Dining room too! Large pantry and laundry down. Upstairs you will find 4 large bedrooms all with walk-in closets, and an open loft. Spacious Master Suite w/impressive walk in closet and deluxe bathroom! This home is an incredible value with all the benefit of new construction and a 10 yr. Home Warranty!!!
Last Agent to Sell the Property
Paul Pietrowski
D.R. Horton License #96397 Listed on: 03/09/2018
Last Buyer's Agent
Fred Carney
RE/MAX Results Greenville License #87644

Home Details
Home Type
- Single Family
Lot Details
- 6,970 Sq Ft Lot
- Lot Dimensions are 70x100
- Level Lot
HOA Fees
- $44 Monthly HOA Fees
Parking
- 2 Car Attached Garage
Home Design
- Home Under Construction
- Craftsman Architecture
- Traditional Architecture
- Brick Exterior Construction
- Slab Foundation
- Architectural Shingle Roof
- Vinyl Siding
Interior Spaces
- 2,645 Sq Ft Home
- 2,600-2,799 Sq Ft Home
- 2-Story Property
- Open Floorplan
- Smooth Ceilings
- Cathedral Ceiling
- Ceiling Fan
- Gas Log Fireplace
- Window Treatments
- Great Room
- Combination Dining and Living Room
- Loft
- Fire and Smoke Detector
Kitchen
- Walk-In Pantry
- Free-Standing Electric Range
- Built-In Microwave
- Dishwasher
- Granite Countertops
- Disposal
Flooring
- Carpet
- Vinyl
Bedrooms and Bathrooms
- 4 Bedrooms
- Primary bedroom located on second floor
- Walk-In Closet
- Primary Bathroom is a Full Bathroom
- Dual Vanity Sinks in Primary Bathroom
- Garden Bath
- Separate Shower
Laundry
- Laundry Room
- Laundry on main level
Outdoor Features
- Patio
Utilities
- Central Air
- Heating System Uses Natural Gas
- Electric Water Heater
- Cable TV Available
Community Details
- Association fees include restrictive covenants
- Built by D.R. Horton
- Gulliver Oaks Subdivision, Biltmore Floorplan
- Mandatory home owners association
Listing and Financial Details
- Tax Lot 40
Similar Homes in Fountain Inn, SC
Home Values in the Area
Average Home Value in this Area
Property History
| Date | Event | Price | Change | Sq Ft Price |
|---|---|---|---|---|
| 09/23/2021 09/23/21 | Sold | $285,000 | 0.0% | $110 / Sq Ft |
| 08/13/2021 08/13/21 | For Sale | $284,900 | +29.6% | $110 / Sq Ft |
| 10/25/2018 10/25/18 | Sold | $219,900 | -7.6% | $85 / Sq Ft |
| 09/26/2018 09/26/18 | Pending | -- | -- | -- |
| 03/09/2018 03/09/18 | For Sale | $237,990 | -- | $92 / Sq Ft |
Tax History Compared to Growth
Agents Affiliated with this Home
-
Anna Carolina Carney

Seller's Agent in 2021
Anna Carolina Carney
Keller Williams DRIVE
(864) 593-4160
2 in this area
77 Total Sales
-
P
Seller's Agent in 2018
Paul Pietrowski
D.R. Horton
-

Buyer's Agent in 2018
Fred Carney
RE/MAX
(864) 593-4610
10 Total Sales
Map
Source: Greater Greenville Association of REALTORS®
MLS Number: 1362678
- 600 Gulliver St
- 416 Scarlet Oak Dr
- 708 Sugar Maple Ct
- 105 Queensland Ct
- 513 Scarlet Oak Dr
- 204 Woodfield Ave
- 6 Single Oak Ct
- 122 Barred Owl Dr
- 228 Stockland Trail
- 300 Stockland Trail
- 119A Woodland Dr
- 208 Catterick Way
- 106 Sylvester St
- 212 Donemere Way
- 11 Snowy Ct
- 119 Screech Dr
- 108 Donemere Way
- 428 Icebow Rd
- 100 2nd St
- 121 Frost Flower Way
