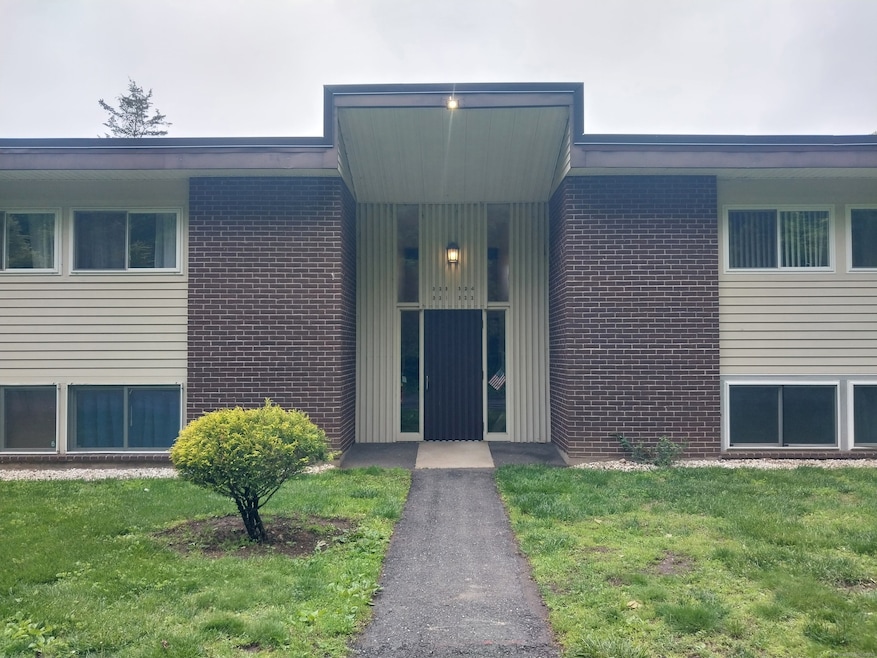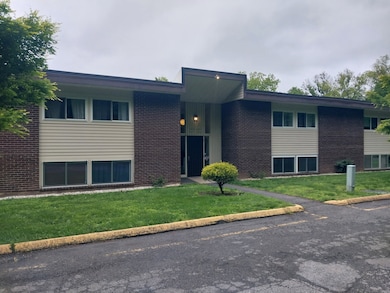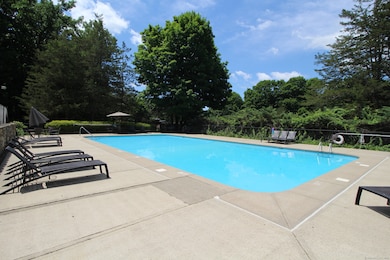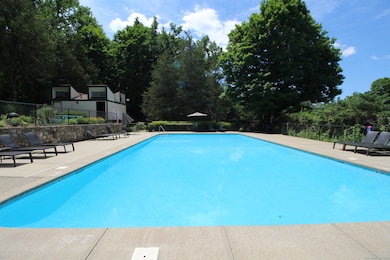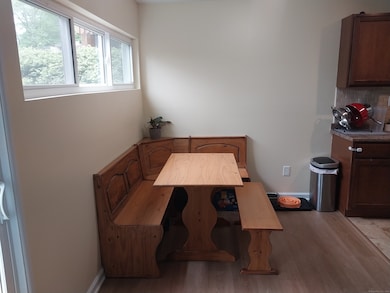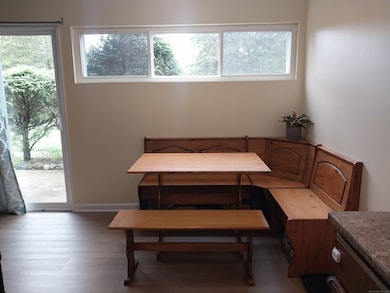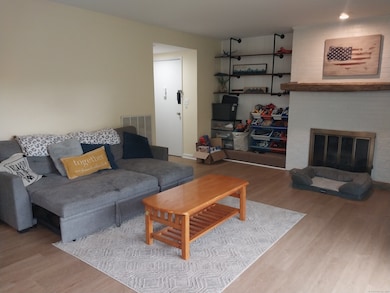
229 Bacon Pond Rd Unit 322 Woodbury, CT 06798
Estimated payment $1,706/month
Highlights
- Very Popular Property
- Open Floorplan
- 1 Fireplace
- In Ground Pool
- Ranch Style House
- Central Air
About This Home
Prime location for affordable living in Woodbury CT! Charming, updated 2-bedroom, 1-bath condo with an open-concept layout. The dining area features sliding doors to a patio, flooding the space with natural light. The living room boasts built-in bookcases flanking a cozy fireplace. Relax on the patio with views of the community's in-ground pool. The Town and Country complex is just 2 minute ride or 10 minute walk to all Woodbury has to offer; fantastic restaurants, parks, sidewalk access along Main Street, fantastic schools and much more.
Property Details
Home Type
- Condominium
Est. Annual Taxes
- $2,057
Year Built
- Built in 1971
HOA Fees
- $500 Monthly HOA Fees
Parking
- 2 Parking Spaces
Home Design
- Ranch Style House
- Frame Construction
- Masonry Siding
Interior Spaces
- 913 Sq Ft Home
- Open Floorplan
- 1 Fireplace
- Oven or Range
Bedrooms and Bathrooms
- 2 Bedrooms
- 1 Full Bathroom
Schools
- Mitchell Elementary School
- Nonnewaug High School
Utilities
- Central Air
- Baseboard Heating
Additional Features
- In Ground Pool
- Property is near a golf course
Listing and Financial Details
- Assessor Parcel Number 935461
Community Details
Overview
- Association fees include grounds maintenance, trash pickup, snow removal, water, sewer, property management, pest control, road maintenance, insurance
- 84 Units
- Property managed by Dobbins management
Amenities
- Laundry Facilities
Recreation
- Community Pool
Pet Policy
- Pets Allowed
Map
Home Values in the Area
Average Home Value in this Area
Tax History
| Year | Tax Paid | Tax Assessment Tax Assessment Total Assessment is a certain percentage of the fair market value that is determined by local assessors to be the total taxable value of land and additions on the property. | Land | Improvement |
|---|---|---|---|---|
| 2024 | $2,057 | $88,760 | $0 | $88,760 |
| 2023 | $1,379 | $47,440 | $0 | $47,440 |
| 2022 | $1,384 | $47,440 | $0 | $47,440 |
| 2021 | $1,384 | $47,440 | $0 | $47,440 |
| 2020 | $1,384 | $47,440 | $0 | $47,440 |
| 2019 | $1,384 | $47,440 | $0 | $47,440 |
| 2018 | $1,393 | $52,400 | $0 | $52,400 |
| 2017 | $1,423 | $52,400 | $0 | $52,400 |
Property History
| Date | Event | Price | Change | Sq Ft Price |
|---|---|---|---|---|
| 05/25/2025 05/25/25 | For Sale | $184,900 | +56.7% | $203 / Sq Ft |
| 04/21/2021 04/21/21 | Sold | $118,000 | -0.8% | $129 / Sq Ft |
| 04/20/2021 04/20/21 | Pending | -- | -- | -- |
| 03/03/2021 03/03/21 | For Sale | $119,000 | 0.0% | $130 / Sq Ft |
| 10/01/2017 10/01/17 | Rented | $1,250 | -3.8% | -- |
| 09/30/2017 09/30/17 | Under Contract | -- | -- | -- |
| 09/27/2017 09/27/17 | Price Changed | $1,300 | -3.7% | $1 / Sq Ft |
| 08/29/2017 08/29/17 | For Rent | $1,350 | -- | -- |
Purchase History
| Date | Type | Sale Price | Title Company |
|---|---|---|---|
| Warranty Deed | $118,000 | None Available | |
| Warranty Deed | $125,000 | -- |
Mortgage History
| Date | Status | Loan Amount | Loan Type |
|---|---|---|---|
| Open | $106,700 | Purchase Money Mortgage | |
| Closed | $106,700 | Balloon | |
| Previous Owner | $100,000 | No Value Available |
About the Listing Agent

Tim has been a broker and salesperson since 1991. Tim has been the #1 selling and listing broker in the Woodbury area for the past twelve years and is one of the top producers in the Tri-bury area. He is a Graduate of Holy Cross High School, Northfield Mount Herman Prep School and Babson College. While attending Babson, Tim majored in Finance and Entrepreneurial Studies. He is the owner of Tim Drakeley Old Barns. Along with his wife Shelley, he has built and restored many homes in the Woodbury
Tim's Other Listings
Source: SmartMLS
MLS Number: 24098569
APN: WOOD-000086-000000-000029A-000003-322
- 229 Bacon Pond Rd Unit 144
- 229 Bacon Pond Rd Unit 132
- 7 Orenaug Ave
- 225 Old Sherman Hill Rd
- 337 Main St S
- 27 Middle Quarter Rd
- 54 Mountain Rd
- 9 White Deer Rocks Rd
- 00-1055 Main St N
- 17 Transylvania Rd
- 212 Main St N
- 84 Hurds Hill Rd
- 16 Fairgrounds Rd
- 31 Woodbury Hill
- 23 Woodbury Hill
- 34 Clubhouse Dr Unit 23C
- 295 Old Woodbury Rd
- 523 Main St N
- 16 Pilgrim Trail Unit F2
- 1 Woods Way Unit 118E
