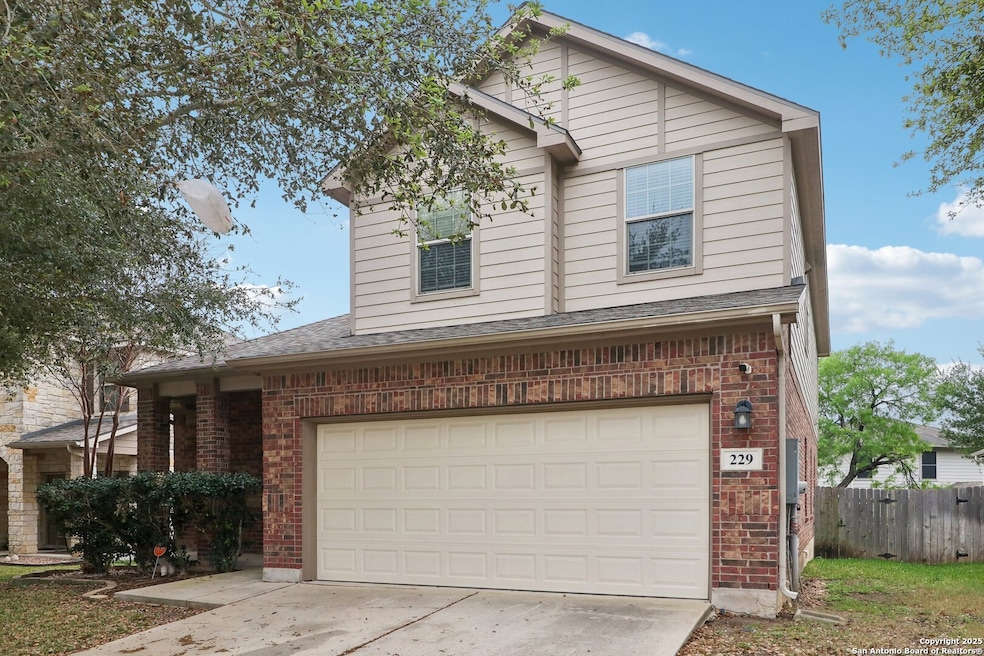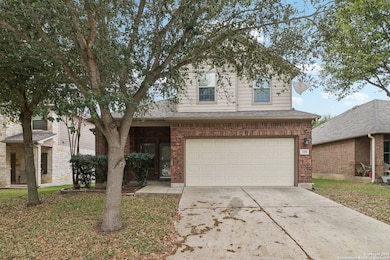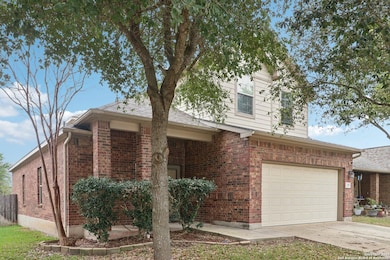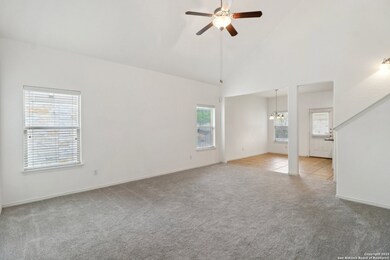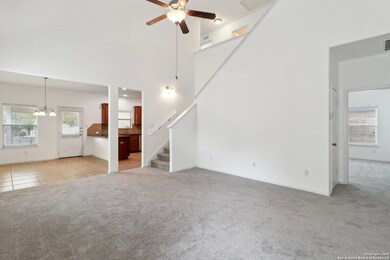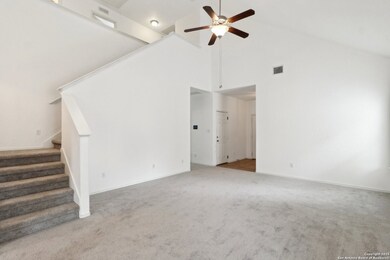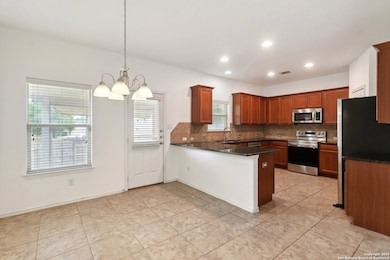229 Bareback Bend Cibolo, TX 78108
Cibolo NeighborhoodHighlights
- Mature Trees
- Covered patio or porch
- Central Heating and Cooling System
- Dobie J High School Rated A-
- Ceramic Tile Flooring
- Ceiling Fan
About This Home
Welcome to your ideal family home in the charming district of Cibolo, TX. This spacious two-story, single-family residence boasts four well-appointed bedrooms and modern living spaces, perfect for both relaxation and entertaining. Built in 2010, the home features a brick exterior and a convenient attached two-car garage. Inside, enjoy an open-concept living area with high ceilings and new carpet throughout. The modern kitchen is a chef's delight, complete with elegant countertops and stainless steel appliances. The master suite offers ample natural light, a ceiling fan, and an ensuite bathroom with dual sinks, a separate shower, and a soaking tub. Outside, the covered patio and fenced backyard provide an ideal setting for gatherings. You'll be just minutes away from dining options, schools, and healthcare services, making this an excellent location for your family. Don't miss out-schedule a visit today and experience all this wonderful home has to offer!
Listing Agent
Andres Fernandez
NB Elite Realty Listed on: 07/12/2025
Home Details
Home Type
- Single Family
Est. Annual Taxes
- $4,351
Year Built
- Built in 2010
Lot Details
- 5,663 Sq Ft Lot
- Fenced
- Mature Trees
Parking
- 2 Car Garage
Home Design
- Slab Foundation
- Composition Roof
- Masonry
Interior Spaces
- 2,198 Sq Ft Home
- 2-Story Property
- Ceiling Fan
- Window Treatments
- Washer Hookup
Kitchen
- Stove
- <<microwave>>
- Dishwasher
- Disposal
Flooring
- Carpet
- Ceramic Tile
Bedrooms and Bathrooms
- 4 Bedrooms
Outdoor Features
- Covered patio or porch
Schools
- Cibolovalley Elementary School
- Byron Stee High School
Utilities
- Central Heating and Cooling System
- Cable TV Available
Community Details
- Cibolo Valley Ranch Subdivision
Listing and Financial Details
- Assessor Parcel Number 1G0583702204000000
Map
Source: San Antonio Board of REALTORS®
MLS Number: 1883624
APN: 1G0583-7022-04000-0-00
- 204 Bridle Bend
- 416 Stonebrook Dr
- 129 Buckskin Way
- 224 Anvil Place
- 553 Slippery Rock
- 116 Harness Ln
- 128 Rawhide Way
- 345 Buckboard Ln
- 608 Saddlehorn Way
- 312 Longhorn Way
- 104 Steer Ln
- 105 Buckskin Way
- 317 Longhorn Way
- 300 Capstone
- 201 Brahma Way
- 325 Cattle Run
- 120 Angus Way
- 101 Brahma Way
- 117 Longhorn Way
- 137 Enchanted View
- 412 Saddlehorn Way
- 525 Saddlehorn Way
- 373 Prickly Pear Dr
- 129 Pinto Place
- 313 Bandana
- 564 Slippery Rock
- 213 Brahma Way
- 145 Brahma Way
- 133 Brahma Way
- 105 Brahma Way
- 129 Enchanted View
- 209 Hinge Loop
- 109 Cowboy Trail
- 204 Gatewood Oaks
- 315 Cibolo Common
- 225 Hinge Chase
- 305 Blackhills Ct
- 148 Hinge Chase
- 208 Gatewood Cliff
- 108 Sleepy Trail
