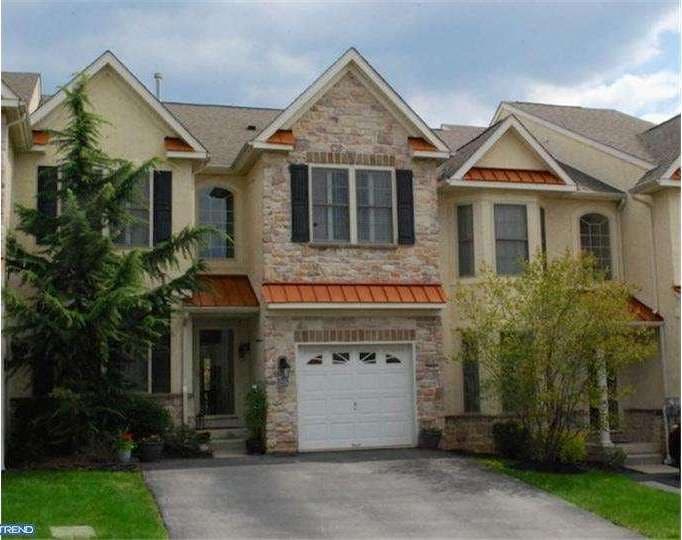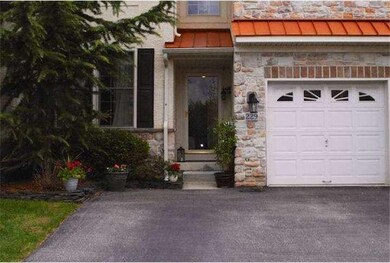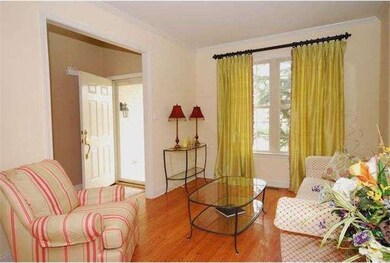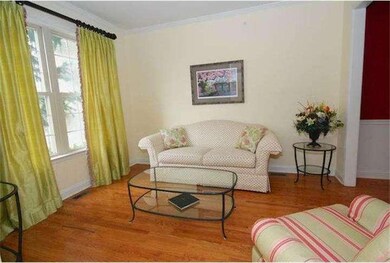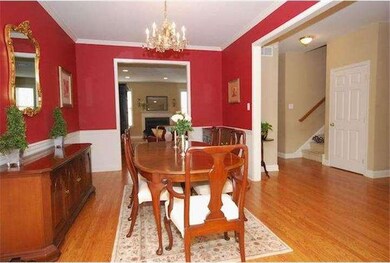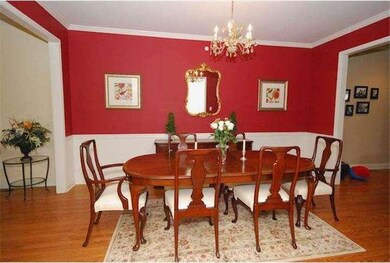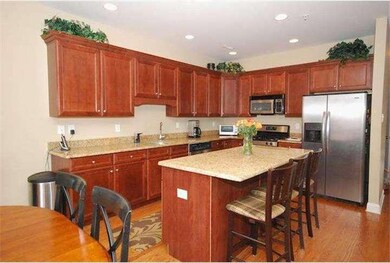
229 Barefield Ln Conshohocken, PA 19428
Highlights
- Colonial Architecture
- Deck
- 1 Car Attached Garage
- Plymouth Elementary School Rated A
- Wood Flooring
- 2-minute walk to Colwell Park
About This Home
As of July 2014Beautiful and spacious 8 years new 3 BR / 2.5 BA Hillcrest Glen Townhome. With over 3000 square feet of beautifully decorated living space, this home radiates pride of ownership. Features include upgraded kitchen w/granite counters and island plus cozy breakfast nook, spacious but warm family room w/fireplace, French doors to deck with amazing views; professionally finished basement game room and work-out room. The second floor features a Master Bedroom suite with sitting room and 2 additional bedrooms. The formal living and dining rooms are updated with wood accents t/o. A 1.5 car garage rounds out this perfect home. 1st: Hardwood Center Foyer, formal LR, formal DR, large family room w/gas fireplace, powder room, large open kitchen plan w/island and breakfast room, sliders to deck. 2nd: Master bedroom suite with 2 walk-in closets and sitting area/office, center hall bath, laundry closet, 2 additional bedrooms. Bsmt: Full, professionally finished with egress window, game room, work-out room, storage rooms and utilities.
Last Agent to Sell the Property
BHHS Fox & Roach-Media License #AB061115L Listed on: 05/06/2014

Townhouse Details
Home Type
- Townhome
Est. Annual Taxes
- $5,214
Year Built
- Built in 2005
Lot Details
- 1,458 Sq Ft Lot
- Property is in good condition
HOA Fees
- $125 Monthly HOA Fees
Parking
- 1 Car Attached Garage
- Driveway
Home Design
- Colonial Architecture
- Shingle Roof
- Stone Siding
- Stucco
Interior Spaces
- 2,668 Sq Ft Home
- Property has 2 Levels
- Gas Fireplace
- Family Room
- Living Room
- Dining Room
- Finished Basement
- Basement Fills Entire Space Under The House
- Laundry on upper level
Kitchen
- Dishwasher
- Kitchen Island
Flooring
- Wood
- Wall to Wall Carpet
Bedrooms and Bathrooms
- 3 Bedrooms
- En-Suite Primary Bedroom
- En-Suite Bathroom
- 2.5 Bathrooms
Outdoor Features
- Deck
Utilities
- Forced Air Heating and Cooling System
- Heating System Uses Gas
- 200+ Amp Service
- Natural Gas Water Heater
- Cable TV Available
Community Details
- Association fees include common area maintenance, lawn maintenance, snow removal
- $500 Other One-Time Fees
- Hillcrest Glen Subdivision
Listing and Financial Details
- Tax Lot 089
- Assessor Parcel Number 49-00-03092-027
Ownership History
Purchase Details
Home Financials for this Owner
Home Financials are based on the most recent Mortgage that was taken out on this home.Purchase Details
Home Financials for this Owner
Home Financials are based on the most recent Mortgage that was taken out on this home.Similar Homes in Conshohocken, PA
Home Values in the Area
Average Home Value in this Area
Purchase History
| Date | Type | Sale Price | Title Company |
|---|---|---|---|
| Deed | $415,000 | None Available | |
| Deed | $423,600 | None Available |
Mortgage History
| Date | Status | Loan Amount | Loan Type |
|---|---|---|---|
| Open | $358,053 | New Conventional | |
| Closed | $389,500 | New Conventional | |
| Closed | $394,250 | New Conventional | |
| Previous Owner | $391,737 | FHA | |
| Previous Owner | $380,000 | No Value Available |
Property History
| Date | Event | Price | Change | Sq Ft Price |
|---|---|---|---|---|
| 07/15/2025 07/15/25 | Price Changed | $629,000 | -3.1% | $236 / Sq Ft |
| 07/08/2025 07/08/25 | For Sale | $649,000 | +56.4% | $243 / Sq Ft |
| 07/31/2014 07/31/14 | Sold | $415,000 | 0.0% | $156 / Sq Ft |
| 06/03/2014 06/03/14 | Pending | -- | -- | -- |
| 05/06/2014 05/06/14 | For Sale | $414,900 | -- | $156 / Sq Ft |
Tax History Compared to Growth
Tax History
| Year | Tax Paid | Tax Assessment Tax Assessment Total Assessment is a certain percentage of the fair market value that is determined by local assessors to be the total taxable value of land and additions on the property. | Land | Improvement |
|---|---|---|---|---|
| 2024 | $7,026 | $214,100 | -- | -- |
| 2023 | $6,753 | $214,100 | $0 | $0 |
| 2022 | $6,600 | $214,100 | $0 | $0 |
| 2021 | $6,381 | $214,100 | $0 | $0 |
| 2020 | $6,162 | $214,100 | $0 | $0 |
| 2019 | $5,979 | $214,100 | $0 | $0 |
| 2018 | $1,274 | $214,100 | $0 | $0 |
| 2017 | $5,762 | $214,100 | $0 | $0 |
| 2016 | $5,679 | $214,100 | $0 | $0 |
| 2015 | $5,324 | $214,100 | $0 | $0 |
| 2014 | $5,324 | $214,100 | $0 | $0 |
Agents Affiliated with this Home
-
Diane Sarkisian

Seller's Agent in 2025
Diane Sarkisian
Homestarr Realty
(215) 872-7147
41 Total Sales
-
Matthew Russo

Seller's Agent in 2014
Matthew Russo
BHHS Fox & Roach
(610) 999-8210
119 Total Sales
Map
Source: Bright MLS
MLS Number: 1003456999
APN: 49-00-03092-027
- 106 Barefield Ln
- 519 Overhill Rd
- 204 Cardinal Dr
- 115 Sherwood Ln
- 1963 West Ave
- 1975 West Ave
- 1410 Butler Pike
- 1408 Butler Pike
- 1123 Maple St
- 1651 Butler Pike
- 169 Sutcliffe Ln
- 229 W 9th Ave
- 10 Maple Dr
- 142 E 14th Ave
- 129 W 8th Ave
- 343 W 6th Ave
- 264 Roberts Ave Unit 10
- 31 Cedar Grove Rd
- 407 W 5th Ave
- 321 W 5th Ave
