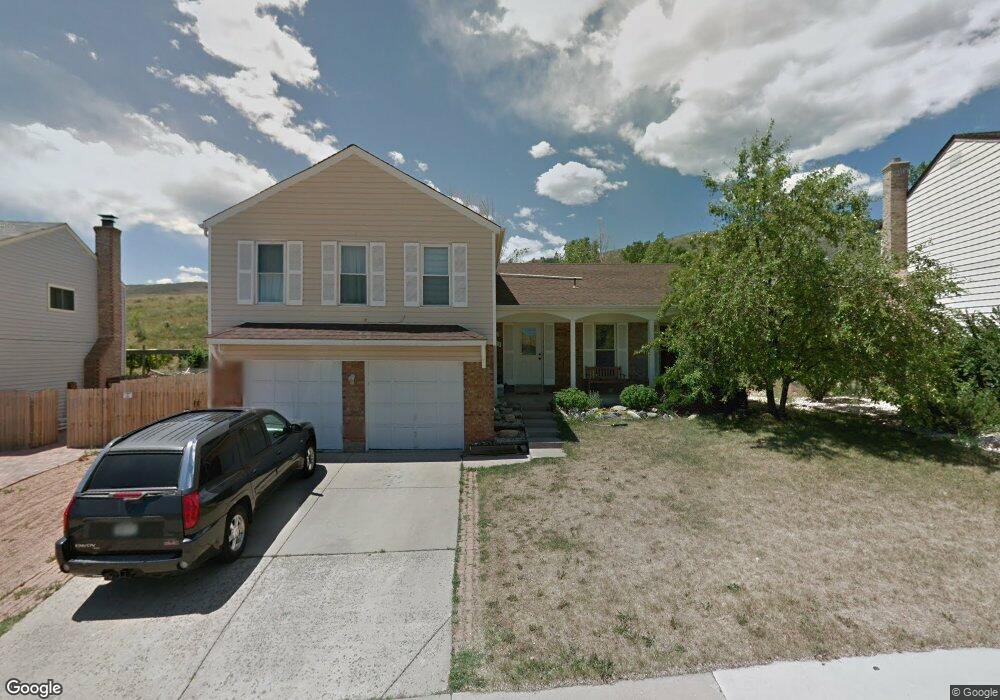229 Berthoud Way Golden, CO 80401
Eagle Ridge NeighborhoodEstimated Value: $1,068,000 - $1,110,000
5
Beds
4
Baths
2,737
Sq Ft
$400/Sq Ft
Est. Value
About This Home
This home is located at 229 Berthoud Way, Golden, CO 80401 and is currently estimated at $1,095,554, approximately $400 per square foot. 229 Berthoud Way is a home located in Jefferson County with nearby schools including Shelton Elementary School, Bell Middle School, and Golden High School.
Ownership History
Date
Name
Owned For
Owner Type
Purchase Details
Closed on
Apr 30, 2004
Sold by
Sandt Patricia A and Sandt Charles V
Bought by
Spetzler Carl L and Fry Joanna G
Current Estimated Value
Home Financials for this Owner
Home Financials are based on the most recent Mortgage that was taken out on this home.
Original Mortgage
$200,000
Outstanding Balance
$90,462
Interest Rate
5%
Mortgage Type
Purchase Money Mortgage
Estimated Equity
$1,005,092
Purchase Details
Closed on
Aug 23, 2001
Sold by
Sandt Patricia A
Bought by
Sandt Patricia A and Sandt Charles
Home Financials for this Owner
Home Financials are based on the most recent Mortgage that was taken out on this home.
Original Mortgage
$217,500
Interest Rate
7.99%
Create a Home Valuation Report for This Property
The Home Valuation Report is an in-depth analysis detailing your home's value as well as a comparison with similar homes in the area
Home Values in the Area
Average Home Value in this Area
Purchase History
| Date | Buyer | Sale Price | Title Company |
|---|---|---|---|
| Spetzler Carl L | $320,000 | -- | |
| Sandt Patricia A | -- | -- | |
| Sandt Patricia A | -- | -- |
Source: Public Records
Mortgage History
| Date | Status | Borrower | Loan Amount |
|---|---|---|---|
| Open | Spetzler Carl L | $200,000 | |
| Previous Owner | Sandt Patricia A | $217,500 |
Source: Public Records
Tax History Compared to Growth
Tax History
| Year | Tax Paid | Tax Assessment Tax Assessment Total Assessment is a certain percentage of the fair market value that is determined by local assessors to be the total taxable value of land and additions on the property. | Land | Improvement |
|---|---|---|---|---|
| 2024 | $7,136 | $78,549 | $51,078 | $27,471 |
| 2023 | $7,136 | $78,549 | $51,078 | $27,471 |
| 2022 | $4,602 | $53,230 | $27,345 | $25,885 |
| 2021 | $4,676 | $54,762 | $28,132 | $26,630 |
| 2020 | $4,050 | $47,672 | $22,483 | $25,189 |
| 2019 | $3,992 | $47,672 | $22,483 | $25,189 |
| 2018 | $4,062 | $47,063 | $21,709 | $25,354 |
| 2017 | $3,680 | $47,063 | $21,709 | $25,354 |
| 2016 | $3,360 | $40,188 | $16,069 | $24,119 |
| 2015 | $2,915 | $40,188 | $16,069 | $24,119 |
| 2014 | $2,915 | $32,734 | $11,919 | $20,815 |
Source: Public Records
Map
Nearby Homes
- 18408 Homestead Cir
- 18212 W 3rd Ave Unit 1
- 18216 W 3rd Place
- 457 Chelan St
- 230 Mesa Verde St
- 449 Antero St
- 346 La Veta Pass Ave
- 1400 Golden Cir Unit 102
- 4 Zodiac St
- 1105 A St
- 1210 B St
- 218 Mesa Verde St
- 473 Somerset Dr
- 1350 Golden Cir Unit 205
- 208 Mesa Verde St
- 1445 D St
- 338 La Veta Pass Ave
- 75 W 4th Ave
- 40 Zeta St
- 1300 Golden Cir Unit 112
- 233 Berthoud Way
- 237 Berthoud Way
- 221 Berthoud Way
- 228 Berthoud Way
- 241 Berthoud Way
- 224 Berthoud Way
- 200 Crawford Cir
- 232 Berthoud Way
- 217 Berthoud Way
- 132 Crawford Cir
- 202 Crawford Cir
- 220 Berthoud Way
- 130 Crawford Cir
- 236 Berthoud Way
- 204 Crawford Cir
- 245 Berthoud Way
- 213 Berthoud Way
- 213 Allen St
- 240 Berthoud Way
- 207 Allen St
