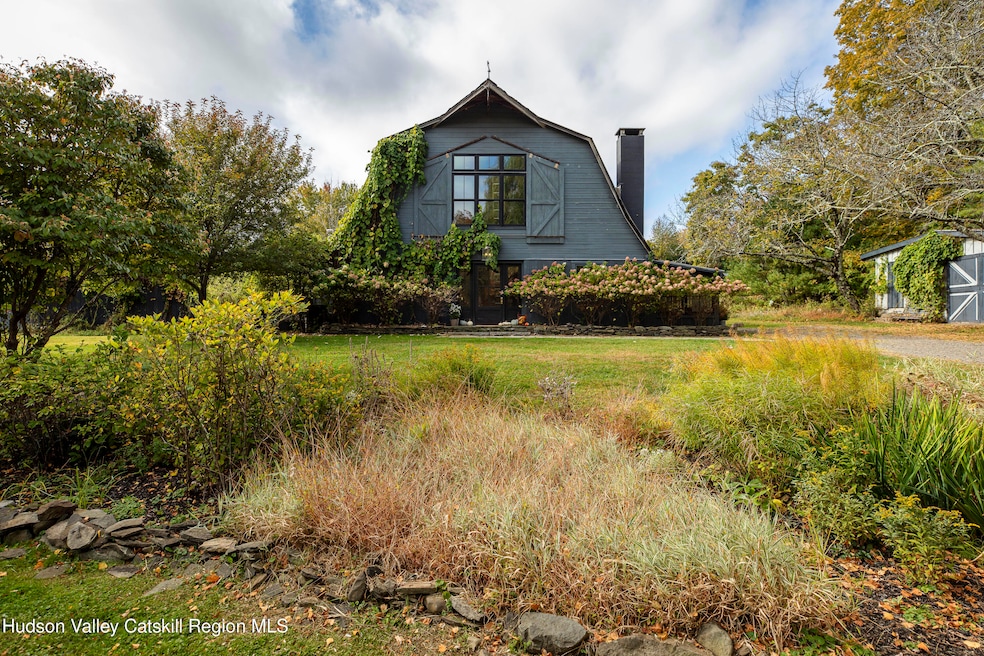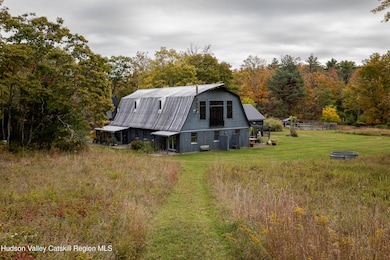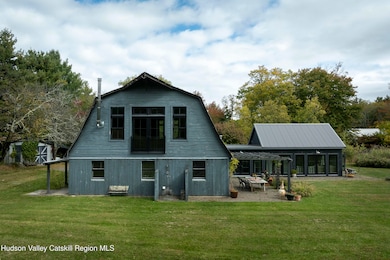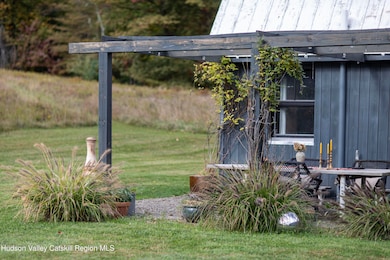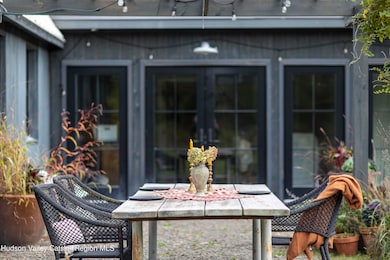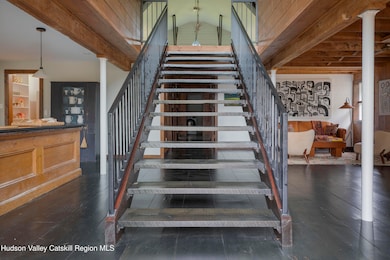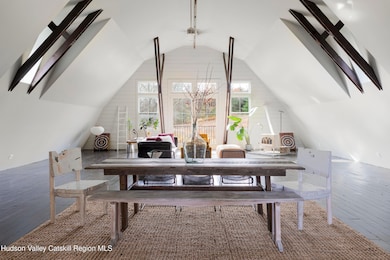
229 Bone Hollow Rd Accord, NY 12404
Marbletown NeighborhoodEstimated payment $16,545/month
Highlights
- Hot Property
- View of Trees or Woods
- Meadow
- Barn
- 6.5 Acre Lot
- Private Lot
About This Home
A 1920s Dairy Barn Reimagined for Modern Hudson Valley Living
Once a working dairy barn from the 1920s, this extraordinary residence has been masterfully reimagined into a bright, ivy-clad sanctuary—where timeless craftsmanship and modern comfort coexist in breathtaking harmony. Set on over six acres along one of Accord's most scenic country roads, the property is enveloped by rolling hills, wildflower meadows, and deep forest , offering complete privacy and a sense of calm that feels worlds away.
Inside, a striking open staircase ascends to the former hayloft—now a magnificent Great Room with soaring ceilings, original beams, skylights, and French doors that frame the surrounding landscape like living art. It's an inspiring setting for grand gatherings, yet equally peaceful for quiet mornings by the woodstove, immersed in the stillness of nature.
On the main level, the open kitchen brings the barn's history to life with Plain English cabinetry, antique built-ins, soapstone counters, and brass finishes designed to age gracefully over time. A wood-burning fireplace anchors the space, setting the tone for intimate evenings with friends or lively farm-to-table dinners. This level also includes four bedrooms (one en-suite) and an additional full bath within the original barn structure. Every surface tells a story—the shiplap and flooring throughout are locally sourced Douglas Fir from Ghent Wood Products, adding warmth, authenticity, and a distinctly Hudson Valley touch. Recent upgrades include new electrical and plumbing systems on the lower level, providing both modern efficiency and lasting peace of mind.
A thoughtful 2022 addition connects seamlessly to the historic barn, introducing sunlit living spaces and a luxurious primary suite featuring a walk-in closet and a spa-inspired bath wrapped in luminous green Zellige tile. French doors open to a private outdoor shower and a fenced vegetable garden—an idyllic setup for effortless summer living. Rustic outbuildings, a chicken coop, and curated plantings create natural privacy and postcard-perfect views in every direction.
Just around the corner, INNESS offers exceptional dining, golf, spa services, and curated community experiences—an incomparable neighbor in the heart of Accord. Locals also frequent Arrowood Farms for craft beer and live music, Westwind Orchard for cider and wood-fired pizza, and Mill & Main for elevated dining in a cozy, design-forward setting. Outdoor enthusiasts will love the proximity to Vernooy Kill Falls and countless hiking trails that define Hudson Valley living at its best. Stone Ridge is just 10 minutes away, Kingston is 20 minutes, and the George Washington Bridge lies roughly 90 miles south.
Home Details
Home Type
- Single Family
Est. Annual Taxes
- $24,614
Year Built
- Built in 1920 | Remodeled
Lot Details
- 6.5 Acre Lot
- Wood Fence
- Chain Link Fence
- Landscaped
- Private Lot
- Meadow
- Cleared Lot
- Wooded Lot
- Garden
- Back Yard
- Property is zoned A3
Home Design
- Metal Roof
- Wood Siding
Interior Spaces
- 4,551 Sq Ft Home
- 2-Story Property
- Woodwork
- Cathedral Ceiling
- Wood Burning Fireplace
- French Doors
- Sliding Doors
- Living Room with Fireplace
- Views of Woods
Kitchen
- Gas Oven
- Gas Range
- Dishwasher
Flooring
- Wood
- Concrete
Bedrooms and Bathrooms
- 4 Bedrooms
- Primary Bedroom on Main
- Walk-In Closet
Laundry
- Laundry Room
- Washer and Dryer
Parking
- Garage
- Detached Carport Space
Outdoor Features
- Exterior Lighting
- Separate Outdoor Workshop
- Outbuilding
- Porch
Farming
- Barn
Utilities
- Central Heating and Cooling System
- Heating System Uses Natural Gas
- Heat Pump System
- Natural Gas Connected
- Well
- Tankless Water Heater
- Septic Tank
- Cable TV Available
Listing and Financial Details
- Legal Lot and Block 5 / 2
- Assessor Parcel Number 340006000400020051000000
Map
Home Values in the Area
Average Home Value in this Area
Tax History
| Year | Tax Paid | Tax Assessment Tax Assessment Total Assessment is a certain percentage of the fair market value that is determined by local assessors to be the total taxable value of land and additions on the property. | Land | Improvement |
|---|---|---|---|---|
| 2024 | $8,241 | $308,000 | $58,000 | $250,000 |
| 2023 | $8,155 | $308,000 | $58,000 | $250,000 |
| 2022 | $7,757 | $308,000 | $58,000 | $250,000 |
| 2021 | $7,757 | $308,000 | $58,000 | $250,000 |
| 2020 | $7,356 | $308,000 | $58,000 | $250,000 |
| 2019 | $7,205 | $280,000 | $58,000 | $222,000 |
| 2018 | $6,964 | $280,000 | $58,000 | $222,000 |
| 2017 | $7,017 | $280,000 | $66,000 | $214,000 |
| 2016 | $7,198 | $280,000 | $66,000 | $214,000 |
| 2015 | -- | $280,000 | $66,000 | $214,000 |
| 2014 | -- | $280,000 | $66,000 | $214,000 |
Property History
| Date | Event | Price | List to Sale | Price per Sq Ft | Prior Sale |
|---|---|---|---|---|---|
| 11/11/2025 11/11/25 | For Sale | $2,750,000 | +5.8% | $604 / Sq Ft | |
| 07/30/2024 07/30/24 | Sold | $2,600,000 | -9.6% | $561 / Sq Ft | View Prior Sale |
| 07/04/2024 07/04/24 | Pending | -- | -- | -- | |
| 03/30/2024 03/30/24 | For Sale | $2,875,000 | +926.8% | $620 / Sq Ft | |
| 03/16/2012 03/16/12 | Sold | $280,000 | -26.3% | $131 / Sq Ft | View Prior Sale |
| 01/15/2012 01/15/12 | Pending | -- | -- | -- | |
| 10/05/2011 10/05/11 | For Sale | $380,000 | -- | $178 / Sq Ft |
Purchase History
| Date | Type | Sale Price | Title Company |
|---|---|---|---|
| Deed | $280,000 | -- | |
| Deed | $280,000 | -- | |
| Deed | $280,000 | -- | |
| Deed | $130,000 | -- | |
| Deed | $130,000 | -- |
About the Listing Agent

I’m Diana, an agent on the Upstate Curious Team. I believe that, aside from my passion for real estate and community, one of my strongest attributes is that I was a business owner for 30+years. I had a staff of 20+ people and understand that time is money and that collaboration is the best way to get my clients into the property of their dreams. I ask the right questions to help my clients better understand and uncover what they’re really looking for, which can be tough to nail down: Why this
Diana's Other Listings
Source: Hudson Valley Catskills Region Multiple List Service
MLS Number: 20255620
APN: 3400-060.004-0002-005.100-0000
- 4 Rockaway Rd
- 10 Rockaway Rd
- 20-24 Boulder Rd
- 131 Oakley Rd
- 100-104 Bone Hollow Rd
- 31 Lost Quarry Rd Unit PVT
- 571-575 County Route 2
- 46 5 Springs Dr
- 452 County Route 2
- 805 County Road 2
- 43 Bee Tree Ln
- 54 Cliff Rd
- 44 Cliff Rd
- 393 County Rte 2
- 393 County Route 2
- 39 Hornbeck Ln
- 366 Woodland Rd
- 325 County Route 2
- 77 Lower Sahler Mill Rd
- 826 Buck Rd
- 410 Kripplebush Rd
- 19 Bakertown Rd
- 90 Upper Whitfield Rd
- 2003 Queens Hwy
- 879 Samsonville Rd
- 84 Highland Rd
- 3714 Main St
- 5167 U S 209 Unit 2
- 251 Samsonville Rd Unit 8
- 3140 State Route 209
- 63 Lawrence Hill Rd
- 2 Lakeview Terrace
- 29 Dymond Rd
- 8 Cedar Ln
- 941 Elting Rd
- 293 Main St
- 293 Main St Unit 2
- 362 Springtown Rd Unit REAR
- 11 Julia Ave
- 148 Port Ben Rd
