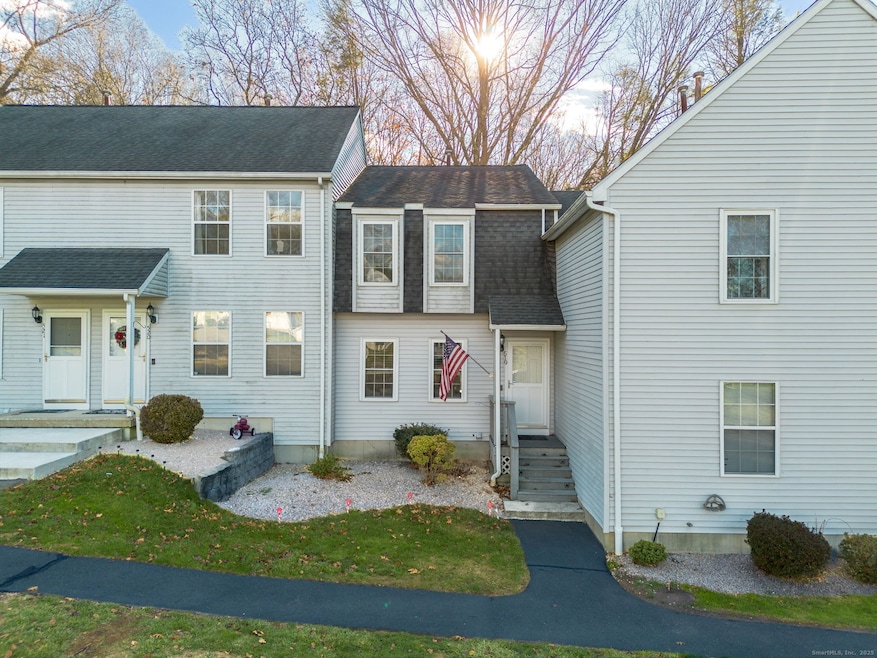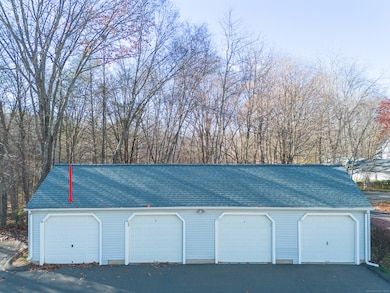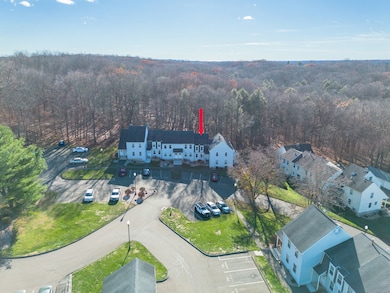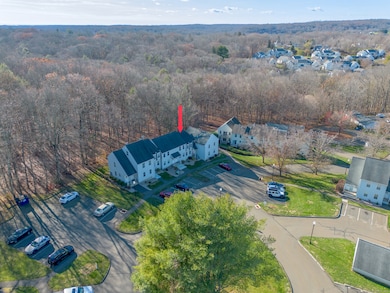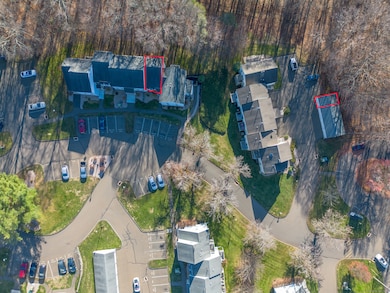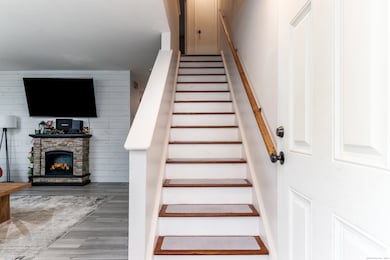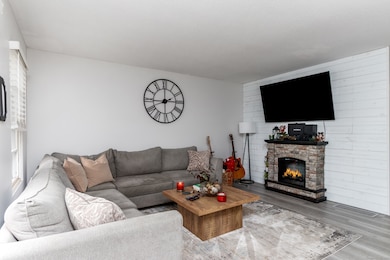229 Branford Rd Unit 519 North Branford, CT 06471
Estimated payment $2,259/month
Highlights
- Partially Wooded Lot
- Guest Parking
- Central Air
- Attic
About This Home
Beautifully updated 2-bedroom, 1.5-bath townhouse offering modern comfort, thoughtful upgrades & a peaceful, nature-focused setting. This home features brand-new flooring throughout, a one-car detached garage & a finished walkout lower level that adds great versatility. The walkout room, complete with a slider to the yard, can function as a den, home office, guest space or potential third bedroom. This level also includes fresh sheetrock, new trim, new railings, a convenient laundry area with a brand-new washer & dryer, plus a semi-finished storage area. The main level offers an inviting living room with new shiplap detailing. The seller is open to including the perfectly sized couch with the right offer. Upstairs features a new toilet, newer vanities & new closet doors for a refreshed, modern feel. A brand-new hot water heater provides added peace of mind. A private deck overlooks a wooded backdrop, creating a tranquil outdoor retreat. The North Farms community is close to North Farms Park with trails, a playground, sports fields & a pavilion. Enjoy nearby Saltonstall Mountain, Lake Gaillard & scenic recreation. Commuters will love quick access to Route 80, Route 1 & I-95 for easy travel to the shoreline, New Haven & major highways. Nearby amenities include a library, health club, medical facilities, parks, playgrounds & tennis courts. Don't miss your chance to own this beautifully updated townhouse in a desirable location.
Listing Agent
Coldwell Banker Realty Brokerage Phone: (203) 804-1877 License #RES.0784103 Listed on: 11/25/2025

Open House Schedule
-
Saturday, November 29, 202512:00 am to 2:00 pm11/29/2025 12:00:00 AM +00:0011/29/2025 2:00:00 PM +00:00Add to Calendar
Townhouse Details
Home Type
- Townhome
Est. Annual Taxes
- $4,481
Year Built
- Built in 1987
Lot Details
- Partially Wooded Lot
HOA Fees
- $275 Monthly HOA Fees
Home Design
- Frame Construction
- Vinyl Siding
Interior Spaces
- Attic or Crawl Hatchway Insulated
Kitchen
- Electric Range
- Microwave
- Dishwasher
Bedrooms and Bathrooms
- 2 Bedrooms
Laundry
- Laundry on lower level
- Dryer
- Washer
Partially Finished Basement
- Walk-Out Basement
- Basement Fills Entire Space Under The House
Parking
- 1 Car Garage
- Guest Parking
- Visitor Parking
Schools
- Jerome Harrison Elementary School
- North Branford Middle School
- North Branford High School
Utilities
- Central Air
- Heating System Uses Natural Gas
Listing and Financial Details
- Assessor Parcel Number 1271815
Community Details
Overview
- Association fees include grounds maintenance, trash pickup, snow removal, property management, road maintenance
- 203 Units
- Property managed by Imagineers LLC
Pet Policy
- Pets Allowed with Restrictions
Map
Home Values in the Area
Average Home Value in this Area
Tax History
| Year | Tax Paid | Tax Assessment Tax Assessment Total Assessment is a certain percentage of the fair market value that is determined by local assessors to be the total taxable value of land and additions on the property. | Land | Improvement |
|---|---|---|---|---|
| 2025 | $4,481 | $162,300 | $0 | $162,300 |
| 2024 | $4,035 | $112,300 | $0 | $112,300 |
| 2023 | $3,877 | $112,300 | $0 | $112,300 |
| 2022 | $3,732 | $112,300 | $0 | $112,300 |
| 2021 | $3,722 | $112,300 | $0 | $112,300 |
| 2020 | $3,680 | $109,600 | $0 | $109,600 |
| 2019 | $3,667 | $109,600 | $0 | $109,600 |
| 2018 | $3,660 | $109,600 | $0 | $109,600 |
| 2017 | $3,673 | $109,600 | $0 | $109,600 |
| 2016 | $3,505 | $109,600 | $0 | $109,600 |
| 2015 | $3,739 | $120,300 | $0 | $120,300 |
| 2014 | $3,599 | $120,300 | $0 | $120,300 |
Property History
| Date | Event | Price | List to Sale | Price per Sq Ft | Prior Sale |
|---|---|---|---|---|---|
| 10/29/2019 10/29/19 | Sold | $167,000 | 0.0% | $128 / Sq Ft | View Prior Sale |
| 09/04/2019 09/04/19 | Pending | -- | -- | -- | |
| 09/02/2019 09/02/19 | For Sale | $167,000 | -- | $128 / Sq Ft |
Purchase History
| Date | Type | Sale Price | Title Company |
|---|---|---|---|
| Warranty Deed | $168,000 | -- | |
| Not Resolvable | $100,000 | -- |
Mortgage History
| Date | Status | Loan Amount | Loan Type |
|---|---|---|---|
| Open | $133,600 | No Value Available |
Source: SmartMLS
MLS Number: 24140484
APN: NBRA-000019-000007A-000519
- 229 Branford Rd Unit 520
- 260 Notch Hill Rd
- 10 Lea Rd
- 43 North St
- 72 Notch Hill Rd
- 66 Notch Hill Rd
- 11 School Ground Rd Unit TRLR 10
- 132 Linsley Lake Rd
- 20 Twin Lakes Rd Unit 10
- 18 Ridge Acres Rd
- LOT 28B Bruce Ln Unit MAP 83
- 288 Jefferson Dr
- 2805 Boston Post Rd
- 360 Jefferson Dr
- 525 E Main St Unit 33
- 525 E Main St Unit 23
- 525 E Main St Unit 56
- 525 E Main St Unit 44
- 525 E Main St Unit 8
- 13 Pond View Terrace
- 1739 Foxon Rd
- 1739 Foxon Rd Unit A6
- 375 E Main St
- 2614 Boston Post Rd
- 2614 Boston Post Rd
- 21 Edge Hill Rd
- 288 E Main St
- 7-11 Mill Plain Rd
- 211 E Main St Unit 58
- 113 Flat Rock Rd
- 69 Damascus Rd Unit B
- 85 Michael Dr
- 33 Silver St
- 173 Foxbridge Village Rd
- 1171 Main St
- 38 Bradley Ave Unit 3
- 45 Hillside Ave Unit 3
- 1094 Main St Unit 2
- 4 Brushy Plain Rd
- 211 Montowese St
