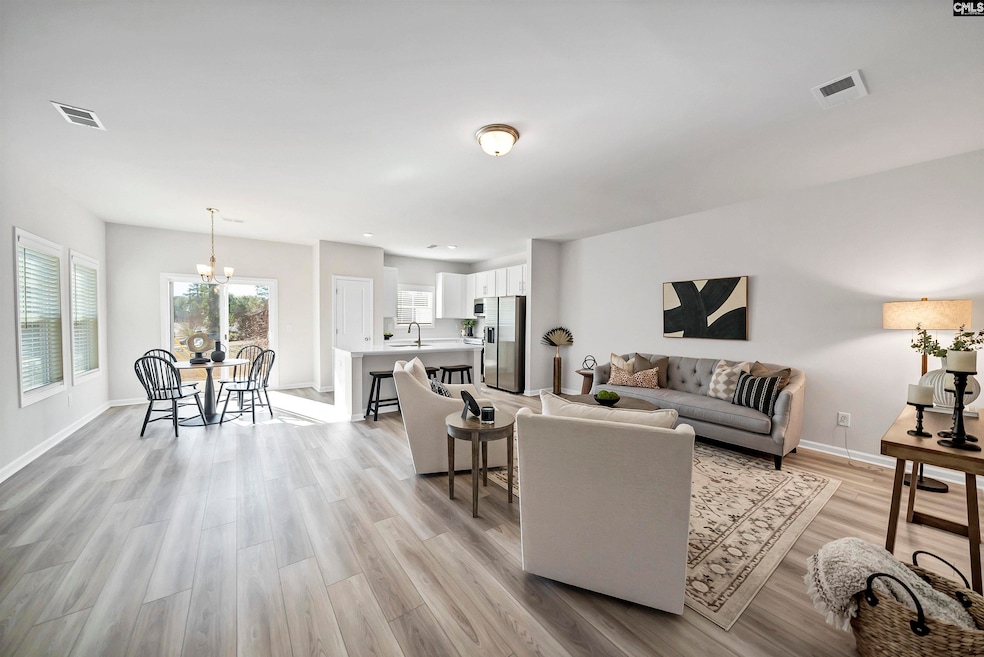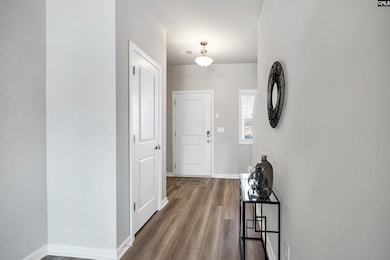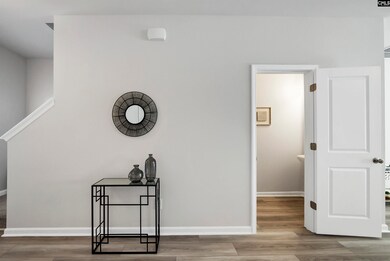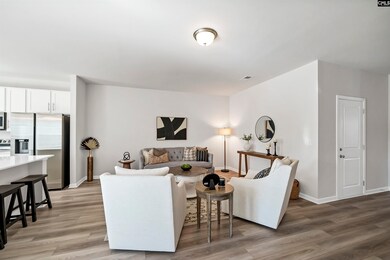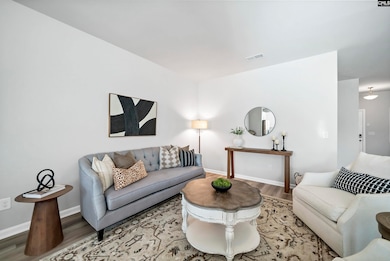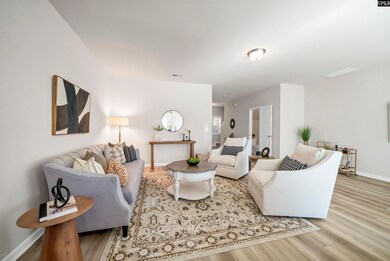
229 Carillo Columbia, SC 29223
Wildewood NeighborhoodEstimated payment $1,529/month
Highlights
- ENERGY STAR Certified Homes
- High Ceiling
- Eat-In Kitchen
- Traditional Architecture
- Quartz Countertops
- Double Pane Windows
About This Home
Discover the epitome of contemporary living in these exquisite 3-bedroom, 2.5-bathroom townhomes in a brand new subdivision: Percival Village in Columbia, SC. Nestled in a prime location, these homes provide a perfect blend of style, convenience, and accessibility. The open concept main floor is spacious and built for entertaining; with a perfectly appointed kitchen featuring white cabinets, stainless appliances, and beautiful quartz countertops. You will appreciate the ease of low-maintenance, energy efficient living, with HE appliances, dual programmable thermostats, low E windows, a tankless hot water heater, and LVP throughout the main floor. Upstairs, the generously sized bedrooms and closets mean that there is space for everyone and everything. The single-car garage provides both security for your vehicle and extra storage space, ensuring your living environment remains uncluttered and organized. Outside, enjoy the charm of small sodded yards that display a touch of greenery without the burden of extensive upkeep. Your backyard is a safe area for your pets to play; while you relax on your private patio. This prime location not only provides easy access to shops and dining but also boasts proximity to major interstates, including I77 and I20, Fort Jackson and ensuring that you're well-connected to the pulse of the city. Call for more information today. Disclaimer: CMLS has not reviewed and, therefore, does not endorse vendors who may appear in listings.
Listing Agent
Better Homes and Gardens Real Est Medley License #108460 Listed on: 04/23/2025

Townhouse Details
Home Type
- Townhome
Year Built
- Built in 2025
Lot Details
- Vinyl Fence
- Back Yard Fenced
HOA Fees
- $70 Monthly HOA Fees
Parking
- 1 Car Garage
Home Design
- Traditional Architecture
- Slab Foundation
- Vinyl Construction Material
Interior Spaces
- 1,685 Sq Ft Home
- 2-Story Property
- High Ceiling
- Recessed Lighting
- Double Pane Windows
- Pull Down Stairs to Attic
- Laundry closet
Kitchen
- Eat-In Kitchen
- Self-Cleaning Oven
- Free-Standing Range
- Induction Cooktop
- Built-In Microwave
- Dishwasher
- Kitchen Island
- Quartz Countertops
- Disposal
Flooring
- Carpet
- Luxury Vinyl Plank Tile
Bedrooms and Bathrooms
- 3 Bedrooms
- Walk-In Closet
- Dual Vanity Sinks in Primary Bathroom
- Private Water Closet
- Separate Shower
Schools
- Windsor Elementary School
- Wright Middle School
- Spring Valley High School
Utilities
- Zoned Heating and Cooling System
- Heating System Uses Gas
- Tankless Water Heater
Additional Features
- ENERGY STAR Certified Homes
- Patio
Community Details
- Association fees include common area maintenance, front yard maintenance, landscaping
- Percival Village Subdivision
Listing and Financial Details
- Builder Warranty
- Home warranty included in the sale of the property
- Assessor Parcel Number 31
Map
Home Values in the Area
Average Home Value in this Area
Property History
| Date | Event | Price | Change | Sq Ft Price |
|---|---|---|---|---|
| 06/01/2025 06/01/25 | For Sale | $221,990 | 0.0% | $132 / Sq Ft |
| 05/04/2025 05/04/25 | Pending | -- | -- | -- |
| 04/23/2025 04/23/25 | For Sale | $221,990 | -- | $132 / Sq Ft |
Similar Homes in Columbia, SC
Source: Consolidated MLS (Columbia MLS)
MLS Number: 607080
- 229 Carillo
- 227 Carillo
- 225 Carillo
- 117 Bartlett Dr
- 115 Bartlett Dr
- 245 Philmont Dr
- 116 Carr Ln
- 132 Cedar Glen Ln
- 2017 Shelby Dr
- 122 Carr Ln
- 1920 Pennfield Dr
- 1900 Cheltenham Ln
- 1838 Cheltenham Ln
- 101 Moolah Dr
- 1400 Cheltenham Ln
- 1221 Parliament Lake Dr
- 1233 Parliament Lake Dr
- 150 Manzanita Ln
- 120 Carr Ln
- 118 Carr Ln
