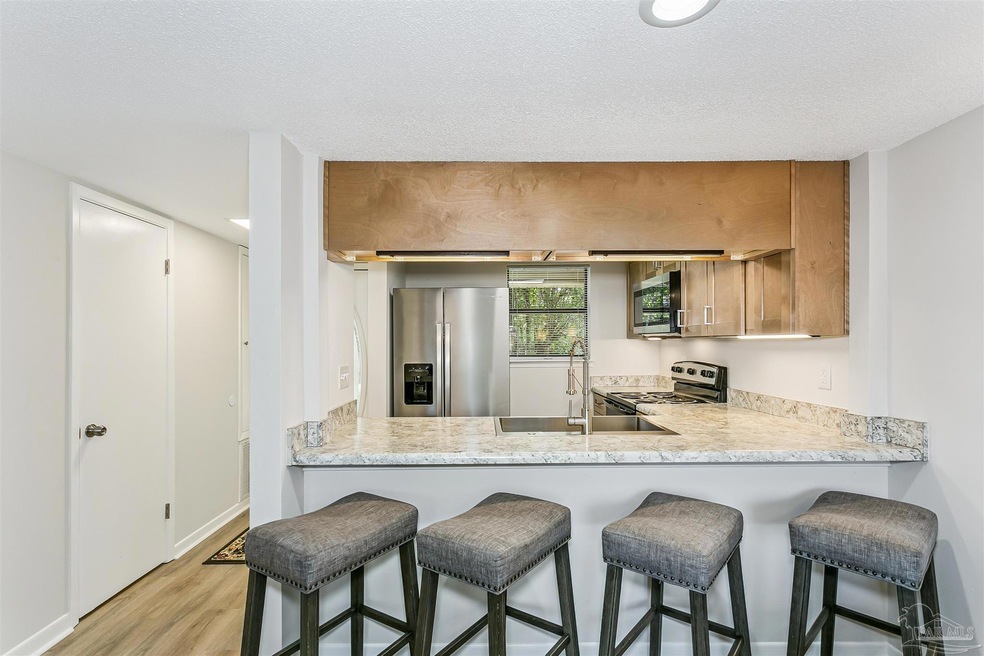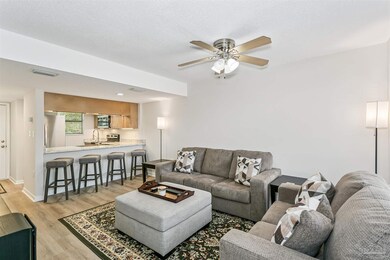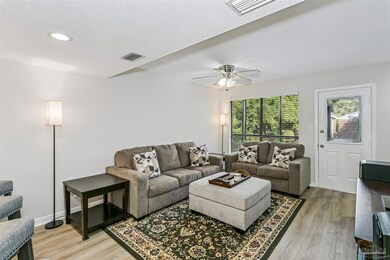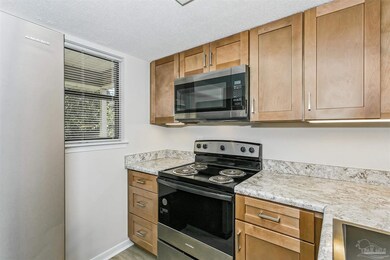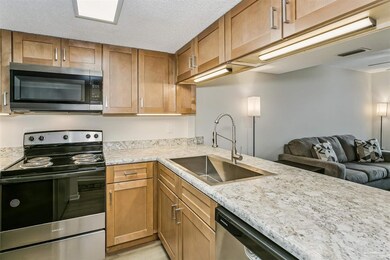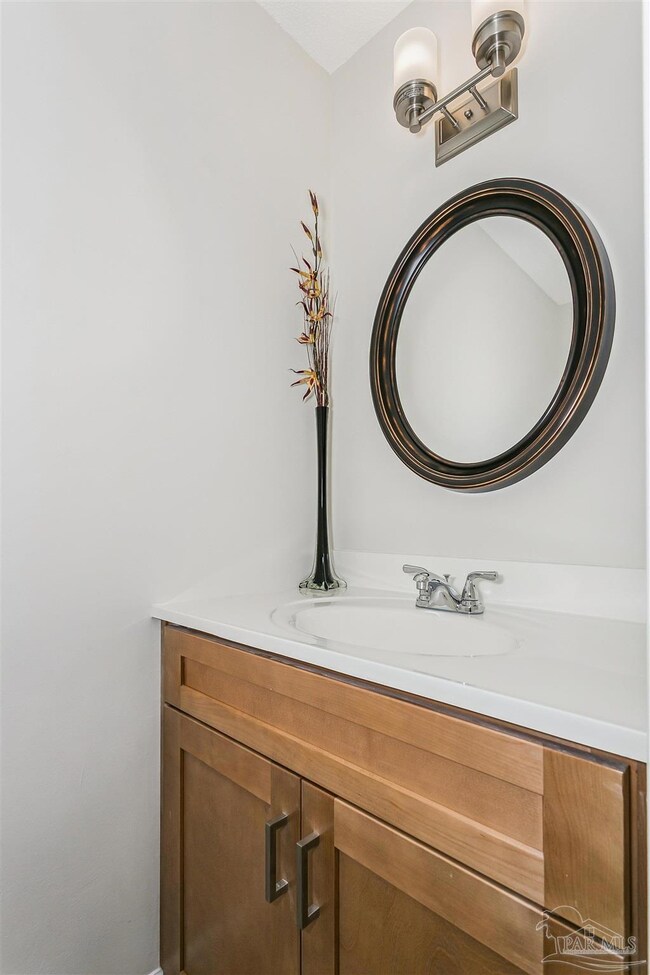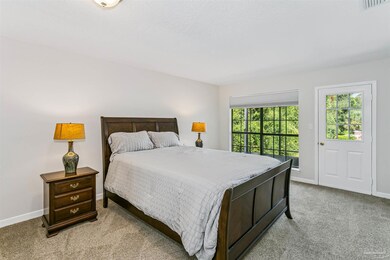229 Carmel Dr Unit 9 Fort Walton Beach, FL 32547
Wright NeighborhoodEstimated payment $1,349/month
Highlights
- Updated Kitchen
- Colonial Architecture
- Inside Utility
- Fort Walton Beach High School Rated A
- Breakfast Bar
- Central Heating and Cooling System
About This Home
Recently Renovated End-Unit Townhome in Fort Walton Beach! Discover this tastefully renovated one-bedroom, one-and-a-half-bath townhome—perfect for first-time buyers or anyone seeking low-maintenance living. Located in a quiet neighborhood just minutes from Eglin AFB or Hurlburt Field, this home offers convenience without the beach traffic. Step inside to find an open floor plan with fresh updates throughout, including new flooring and paint,, and a bright, inviting kitchen with new cabinets and appliances. Both bathrooms have new vanities and countertops. The end-unit design provides extra privacy and natural light and both screened porches are ideal for relaxing or entertaining. Additional features include: • Spacious bedroom with en-suite bath • Guest half bath on main level • Two Screened in Porches • Low HOA fees that include trash, grounds maintenance, security lighting • Community Pool for residents This move-in ready townhome is an excellent choice for a starter home or long term rental property. Don’t miss your chance to own this affordable gem in Fort Walton Beach! Schedule your showing today!
Listing Agent
Coldwell Banker Realty Brokerage Phone: 850-432-5300 Listed on: 09/29/2025

Townhouse Details
Home Type
- Townhome
Est. Annual Taxes
- $1,471
Year Built
- Built in 1982
Lot Details
- 436 Sq Ft Lot
HOA Fees
- $175 Monthly HOA Fees
Parking
- 2 Parking Spaces
Home Design
- Colonial Architecture
- Brick Exterior Construction
- Slab Foundation
- Composition Roof
Interior Spaces
- 864 Sq Ft Home
- 2-Story Property
- Ceiling Fan
- Blinds
- Inside Utility
- Carpet
Kitchen
- Updated Kitchen
- Breakfast Bar
- Built-In Microwave
- Dishwasher
- Laminate Countertops
Bedrooms and Bathrooms
- 1 Bedroom
- Remodeled Bathroom
Home Security
Schools
- Local School In County Elementary And Middle School
- Local School In County High School
Utilities
- Central Heating and Cooling System
- Electric Water Heater
Listing and Financial Details
- Assessor Parcel Number 032524102500000090
Community Details
Overview
- Association fees include ground maintenance, pest control, trash
Security
- Fire and Smoke Detector
Map
Home Values in the Area
Average Home Value in this Area
Tax History
| Year | Tax Paid | Tax Assessment Tax Assessment Total Assessment is a certain percentage of the fair market value that is determined by local assessors to be the total taxable value of land and additions on the property. | Land | Improvement |
|---|---|---|---|---|
| 2024 | $1,471 | $139,967 | $30,000 | $109,967 |
| 2023 | $1,471 | $132,040 | $30,000 | $102,040 |
| 2022 | $1,289 | $109,260 | $23,000 | $86,260 |
| 2021 | $1,150 | $89,499 | $23,000 | $66,499 |
| 2020 | $1,055 | $81,516 | $23,000 | $58,516 |
| 2019 | $404 | $62,180 | $0 | $0 |
| 2018 | $402 | $61,021 | $0 | $0 |
| 2017 | $398 | $59,766 | $0 | $0 |
| 2016 | $390 | $58,537 | $0 | $0 |
| 2015 | $395 | $58,130 | $0 | $0 |
| 2014 | $394 | $57,669 | $0 | $0 |
Property History
| Date | Event | Price | List to Sale | Price per Sq Ft |
|---|---|---|---|---|
| 11/14/2025 11/14/25 | Price Changed | $199,000 | -4.8% | $230 / Sq Ft |
| 10/30/2025 10/30/25 | Price Changed | $209,000 | -4.6% | $242 / Sq Ft |
| 10/03/2025 10/03/25 | For Sale | $219,000 | -- | $253 / Sq Ft |
Purchase History
| Date | Type | Sale Price | Title Company |
|---|---|---|---|
| Special Warranty Deed | $140,700 | None Listed On Document | |
| Special Warranty Deed | $100 | None Listed On Document | |
| Certificate Of Transfer | $105,100 | -- | |
| Warranty Deed | $130,000 | Panhandle Title Inc | |
| Warranty Deed | $94,000 | Old South Land Title |
Mortgage History
| Date | Status | Loan Amount | Loan Type |
|---|---|---|---|
| Previous Owner | $117,000 | Unknown | |
| Previous Owner | $75,200 | Unknown |
Source: Pensacola Association of REALTORS®
MLS Number: 671590
APN: 03-2S-24-1025-0000-0090
- 225 Carmel Dr Unit 27
- 225 Carmel Dr Unit 21
- Lot 10 Kenzie Ln
- Lot 16 Kenzie Ln
- 997 Claeven Cir
- 1767 Bridgeport Colony Ln
- 1765 Bridgeport Colony Ln
- 949 Claeven Cir
- 714 Clark Dr NW
- 926 Scenic Oak Ln
- 933 Scenic Oak Ln
- 105 Lincoln Dr NW
- 609 Audubon Dr
- 1810 Hurlburt Rd Unit 14
- 393 Lowery Dr NW
- 6 Tanglewood Cir
- 499 Apache St
- 501 Apache St
- 593 Emerald Ln
- 122 Jimmy St
- 962 John Wayne Cir
- 888 Culp Ave Unit 1
- 967 Tray Dr
- 1808 Tsuga Way
- 933 Scenic Oak Ln
- 715 Dale Place
- 1845 Brick Cir
- 19 Bradford Rd
- 92 Bradford St
- 895 Silverwood Unit 5
- 903 Piedmont Place Unit 5
- 818 Fairview Dr
- 1817 Cotton Tree Ct
- 902 Lauderhill Ln
- 1916 Kadima Cir
- 1912 Spiller Way
- 112 Bayou View Dr
- 403 Cheyenne Cir
- 400 Yancey St
- 337 Lewis St Unit F
