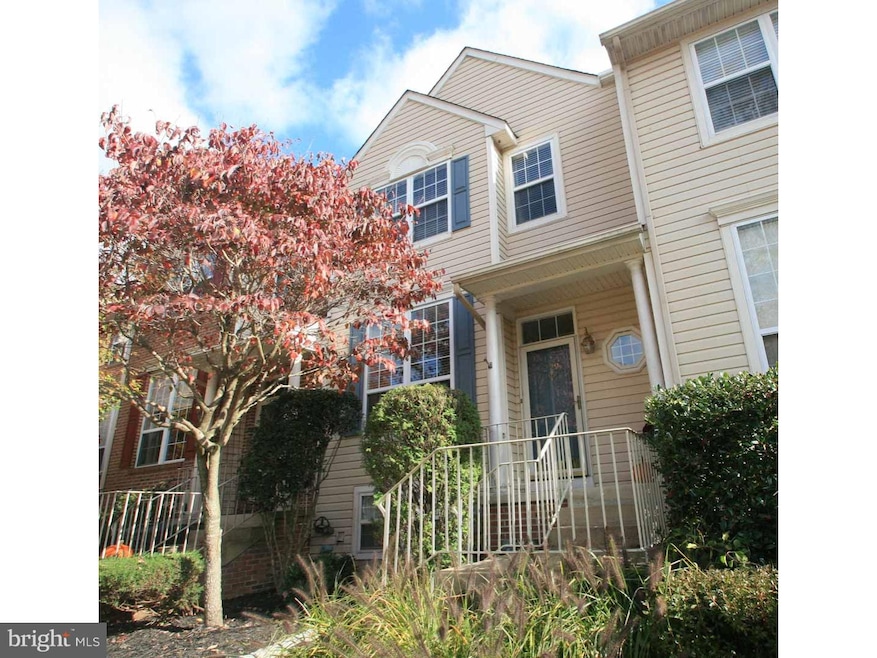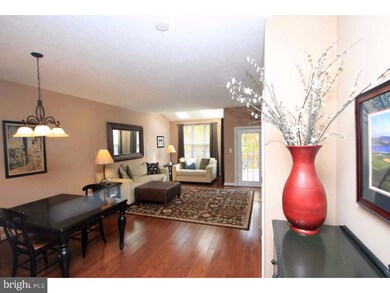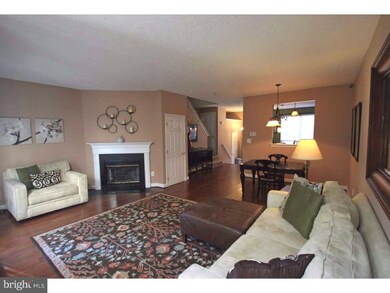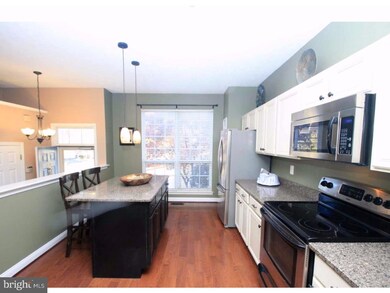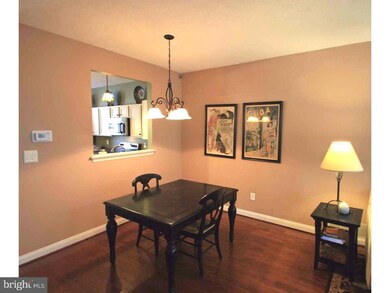
229 Cayman Ct Wilmington, DE 19808
Pike Creek NeighborhoodHighlights
- Colonial Architecture
- Deck
- Cathedral Ceiling
- Linden Hill Elementary School Rated A
- Wooded Lot
- Wood Flooring
About This Home
As of May 2025Terrific Location; Terrific Townhome! North Pointe in the Pike Creek area of Wilmington has always been one of the most popular communities in New Castle County. It has wonderful amenities including tennis courts, lovely walking trails, volleyball court & basketball court. A minor annual fee of $275.00 takes care of all of that. When you enter this townhome, you will be truly amazed at the beautiful renovations that have been done over the past several years. The kitchen is absolutely gorgeous with granite countertops, nice appliances & a great/large kitchen island. The hardwood floors that were put on the main floor are also beautiful. I have always liked the floorplan of this property as it has a large Great Room that includes a Dining Area & a Fireplace. Not only that, it has a nice French Door that accesses a deck that has lots of space, is great for barbequeing, privacy and overlooking beautiful wooded area. Downstairs, enjoy another fireplace and a Family Room that is very popular. On the top floor, you'll like the Master Suite with its own bathroom & a vaulted ceiling. 2 more bedrooms work well for other family members, guests or office/study. As you know, Pike Creek has been considered one of the most popular places to live in the U.S. over the past many years. It is close to everything and is easy to get where you need to go. It's a good idea to include this home on your "Search & View" List. Welcome Home!
Last Agent to Sell the Property
Eddie Riggin
RE/MAX Elite Listed on: 10/31/2015
Townhouse Details
Home Type
- Townhome
Est. Annual Taxes
- $2,613
Year Built
- Built in 1996 | Remodeled in 2010
Lot Details
- 2,614 Sq Ft Lot
- Lot Dimensions are 20x129
- Cul-De-Sac
- Wooded Lot
- Back Yard
- Property is in good condition
HOA Fees
- $23 Monthly HOA Fees
Home Design
- Colonial Architecture
- Pitched Roof
- Shingle Roof
- Aluminum Siding
- Vinyl Siding
Interior Spaces
- Property has 3 Levels
- Cathedral Ceiling
- 2 Fireplaces
- Gas Fireplace
- Family Room
- Living Room
- Dining Room
- Laundry Room
- Attic
Kitchen
- Eat-In Kitchen
- Built-In Range
- Dishwasher
- Kitchen Island
- Disposal
Flooring
- Wood
- Wall to Wall Carpet
Bedrooms and Bathrooms
- 3 Bedrooms
- En-Suite Primary Bedroom
- En-Suite Bathroom
- 2.5 Bathrooms
Finished Basement
- Basement Fills Entire Space Under The House
- Exterior Basement Entry
- Laundry in Basement
Parking
- 2 Open Parking Spaces
- 2 Parking Spaces
- Driveway
Outdoor Features
- Deck
- Patio
- Exterior Lighting
Utilities
- Forced Air Heating and Cooling System
- Heating System Uses Gas
- Underground Utilities
- Natural Gas Water Heater
- Cable TV Available
Listing and Financial Details
- Tax Lot 379
- Assessor Parcel Number 08-031.10-379
Community Details
Overview
- Association fees include common area maintenance, parking fee
- North Pointe Subdivision
Recreation
- Tennis Courts
- Community Playground
Ownership History
Purchase Details
Home Financials for this Owner
Home Financials are based on the most recent Mortgage that was taken out on this home.Purchase Details
Purchase Details
Home Financials for this Owner
Home Financials are based on the most recent Mortgage that was taken out on this home.Purchase Details
Home Financials for this Owner
Home Financials are based on the most recent Mortgage that was taken out on this home.Purchase Details
Home Financials for this Owner
Home Financials are based on the most recent Mortgage that was taken out on this home.Purchase Details
Home Financials for this Owner
Home Financials are based on the most recent Mortgage that was taken out on this home.Similar Homes in Wilmington, DE
Home Values in the Area
Average Home Value in this Area
Purchase History
| Date | Type | Sale Price | Title Company |
|---|---|---|---|
| Deed | $352,500 | None Listed On Document | |
| Quit Claim Deed | -- | None Listed On Document | |
| Deed | -- | None Available | |
| Deed | $264,500 | -- | |
| Interfamily Deed Transfer | $45,650 | -- | |
| Individual Deed | $200,000 | -- |
Mortgage History
| Date | Status | Loan Amount | Loan Type |
|---|---|---|---|
| Open | $344,000 | New Conventional | |
| Previous Owner | $220,000 | New Conventional | |
| Previous Owner | $220,000 | New Conventional | |
| Previous Owner | $248,250 | New Conventional | |
| Previous Owner | $270,000 | Unknown | |
| Previous Owner | $211,600 | Fannie Mae Freddie Mac | |
| Previous Owner | $169,600 | Purchase Money Mortgage | |
| Previous Owner | $160,000 | No Value Available | |
| Closed | $30,000 | No Value Available |
Property History
| Date | Event | Price | Change | Sq Ft Price |
|---|---|---|---|---|
| 05/22/2025 05/22/25 | Sold | $432,500 | +1.8% | $270 / Sq Ft |
| 04/13/2025 04/13/25 | Pending | -- | -- | -- |
| 04/12/2025 04/12/25 | For Sale | $424,900 | +54.5% | $266 / Sq Ft |
| 01/29/2016 01/29/16 | Sold | $275,000 | 0.0% | $131 / Sq Ft |
| 01/04/2016 01/04/16 | Pending | -- | -- | -- |
| 12/09/2015 12/09/15 | Price Changed | $274,900 | -5.2% | $131 / Sq Ft |
| 10/31/2015 10/31/15 | For Sale | $289,900 | -- | $138 / Sq Ft |
Tax History Compared to Growth
Tax History
| Year | Tax Paid | Tax Assessment Tax Assessment Total Assessment is a certain percentage of the fair market value that is determined by local assessors to be the total taxable value of land and additions on the property. | Land | Improvement |
|---|---|---|---|---|
| 2024 | $3,004 | $91,300 | $23,600 | $67,700 |
| 2023 | $2,618 | $91,300 | $23,600 | $67,700 |
| 2022 | $2,639 | $91,300 | $23,600 | $67,700 |
| 2021 | $2,737 | $91,300 | $23,600 | $67,700 |
| 2020 | $2,747 | $91,300 | $23,600 | $67,700 |
| 2019 | $2,807 | $91,300 | $23,600 | $67,700 |
| 2018 | $2,693 | $91,300 | $23,600 | $67,700 |
| 2017 | $2,657 | $91,300 | $23,600 | $67,700 |
| 2016 | $2,904 | $91,300 | $23,600 | $67,700 |
| 2015 | $2,728 | $91,300 | $23,600 | $67,700 |
| 2014 | $2,546 | $91,300 | $23,600 | $67,700 |
Agents Affiliated with this Home
-
K
Seller's Agent in 2025
Kelly Ralsten
Patterson Schwartz
-
V
Buyer's Agent in 2025
Victoria Dickinson
Patterson Schwartz
-
G
Buyer Co-Listing Agent in 2025
Gina Suiter
Patterson Schwartz
-
E
Seller's Agent in 2016
Eddie Riggin
RE/MAX
-
K
Buyer's Agent in 2016
Kenneth Rogers
BHHS Fox & Roach
Map
Source: Bright MLS
MLS Number: 1002728640
APN: 08-031.10-379
- 227 Cayman Ct
- 322 S Waterford Ln
- 17 Falcon Ct
- 0 Stoney Batter Rd
- 4860 Weatherhill Dr
- 206 Barberry Dr
- 1300 Braken Ave
- 1 White Briar Cir
- 202 Charleston Dr
- 1603 Braken Ave
- 642 Lamplighter Way
- 3214 Charing Cross Unit 18
- 8 Ascension Dr
- 5007 W Brigantine Ct
- 4934 W Brigantine Ct Unit 4934
- 4922 W Brigantine Ct
- 1219 Elderon Dr
- 18 Duvall Ct
- 613 Cranhill Dr
- 5 Carsdale Ct
