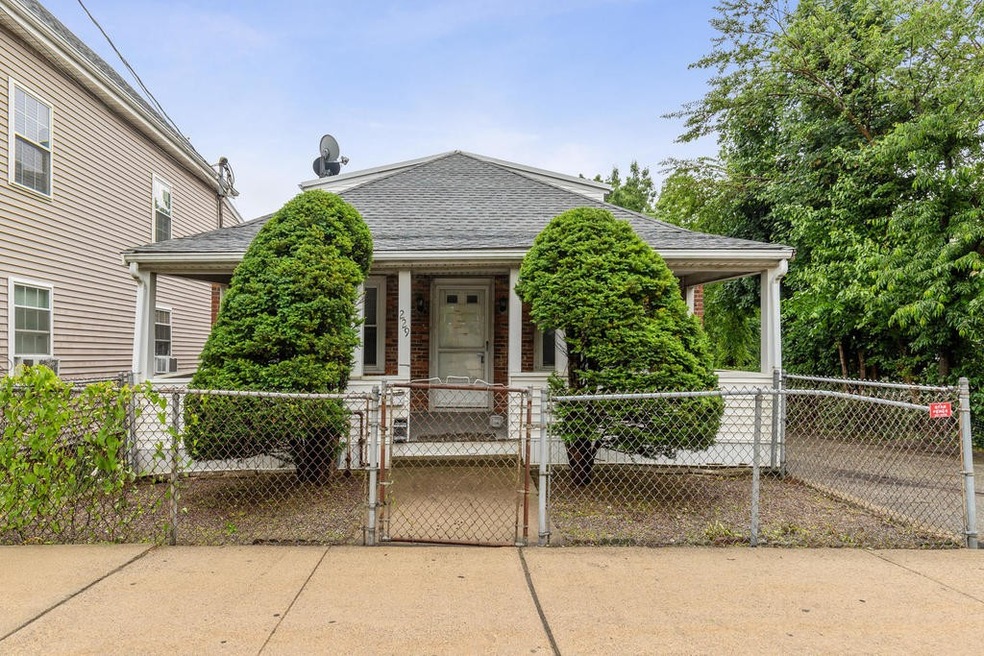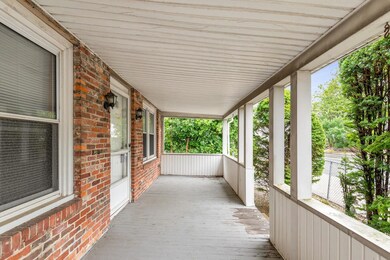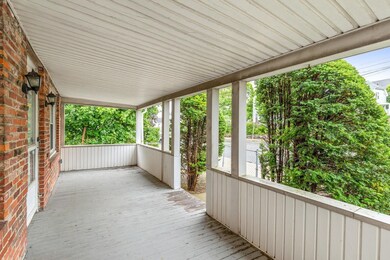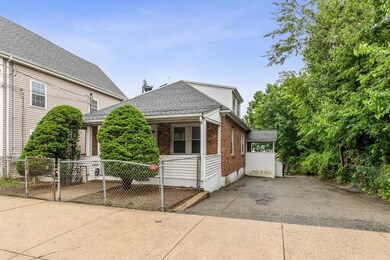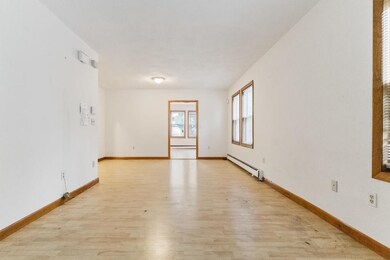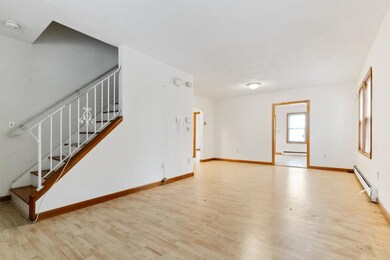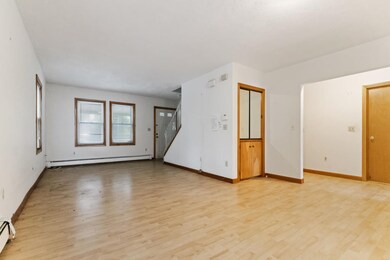
229 Chelsea St Everett, MA 02149
Lower Mystic Basin NeighborhoodEstimated Value: $635,546 - $795,000
Highlights
- Wood Flooring
- Fenced Yard
- 1-minute walk to Florence Street Park & Jacob Scharf Playground
About This Home
As of October 2020Buyer lost financing-BOM-Hurry! One of the best priced two family home available now! More like a SF home. Come view this 6/3 room, 3/1 bedroom home with mostly brick exterior! 1st level unit has 6 large rms with big living room & dining rm combination both with laminate style hardwood flrs, 2 big bedroom with laminate style hardwood flrs, large eat in fully applianced kitchen with tile floor, laundry rm/pantry off kitchen and full c/t bath complete this level. 2nd level has large brs with big closets & laminate style hardwood floors. Lower unit has 3 good size rms with kitchen, living rm, big br & full bath and all rooms have tile floors. Parking for 3 cars, young 7 year old roof, some additional land behind home belongs with this home. Seperate heat and electric. Rear yard goes to fence for property line and is paved. Presently cars parked there from business on RBP. No access from RBP to rear yard over that property. This area will be only yard space. All vacant now for new owner
Last Agent to Sell the Property
Dan Fabbri
Century 21 North East License #449502068 Listed on: 09/25/2019

Property Details
Home Type
- Multi-Family
Est. Annual Taxes
- $7,175
Year Built
- Built in 1910
Lot Details
- Year Round Access
- Fenced Yard
Interior Spaces
- Window Screens
- Basement
Flooring
- Wood
- Wall to Wall Carpet
- Tile
- Vinyl
Utilities
- Water Holding Tank
- Natural Gas Water Heater
Listing and Financial Details
- Assessor Parcel Number M:K0 B:03 L:000010
Ownership History
Purchase Details
Home Financials for this Owner
Home Financials are based on the most recent Mortgage that was taken out on this home.Similar Homes in Everett, MA
Home Values in the Area
Average Home Value in this Area
Purchase History
| Date | Buyer | Sale Price | Title Company |
|---|---|---|---|
| Cordoba-Esteves Tracy V | $595,000 | None Available |
Mortgage History
| Date | Status | Borrower | Loan Amount |
|---|---|---|---|
| Open | Cordoba-Esteves Tracy V | $577,150 |
Property History
| Date | Event | Price | Change | Sq Ft Price |
|---|---|---|---|---|
| 10/30/2020 10/30/20 | Sold | $595,000 | +1.7% | $483 / Sq Ft |
| 09/15/2020 09/15/20 | Pending | -- | -- | -- |
| 09/08/2020 09/08/20 | For Sale | $585,000 | 0.0% | $474 / Sq Ft |
| 06/26/2020 06/26/20 | Pending | -- | -- | -- |
| 06/20/2020 06/20/20 | For Sale | $585,000 | 0.0% | $474 / Sq Ft |
| 06/19/2020 06/19/20 | Pending | -- | -- | -- |
| 06/15/2020 06/15/20 | For Sale | $585,000 | 0.0% | $474 / Sq Ft |
| 01/09/2020 01/09/20 | Pending | -- | -- | -- |
| 12/27/2019 12/27/19 | For Sale | $585,000 | -1.7% | $474 / Sq Ft |
| 12/25/2019 12/25/19 | Off Market | $595,000 | -- | -- |
| 09/25/2019 09/25/19 | For Sale | $585,000 | -- | $474 / Sq Ft |
Tax History Compared to Growth
Tax History
| Year | Tax Paid | Tax Assessment Tax Assessment Total Assessment is a certain percentage of the fair market value that is determined by local assessors to be the total taxable value of land and additions on the property. | Land | Improvement |
|---|---|---|---|---|
| 2025 | $7,175 | $629,900 | $262,500 | $367,400 |
| 2024 | $6,638 | $579,200 | $240,000 | $339,200 |
| 2023 | $6,493 | $551,200 | $230,000 | $321,200 |
| 2022 | $5,260 | $507,700 | $210,000 | $297,700 |
| 2021 | $4,582 | $464,200 | $177,500 | $286,700 |
| 2020 | $4,836 | $454,500 | $177,500 | $277,000 |
| 2019 | $5,082 | $410,500 | $165,500 | $245,000 |
| 2018 | $4,980 | $361,400 | $144,000 | $217,400 |
| 2017 | $4,419 | $306,000 | $110,000 | $196,000 |
| 2016 | $4,120 | $285,100 | $109,300 | $175,800 |
| 2015 | $3,793 | $259,600 | $95,000 | $164,600 |
Agents Affiliated with this Home
-

Seller's Agent in 2020
Dan Fabbri
Century 21 North East
(617) 966-1638
-
Maria Pena

Buyer's Agent in 2020
Maria Pena
Pena Realty Corporation
(617) 201-0030
1 in this area
169 Total Sales
Map
Source: MLS Property Information Network (MLS PIN)
MLS Number: 72570179
APN: EVER-000000-K000003-000010
- 183 Chelsea St
- 46 Irving St
- 9 Partridge Terrace
- 37 Union St
- 25 George St
- 24 Clinton St
- 91 Francis St
- 65 Malden St
- 74 Clinton St
- 523 2nd St Unit 303
- 523 2nd St Unit 402
- 523 2nd St Unit 202
- 215 Orange St
- 71 Summer St
- 11 Foster St
- 20 Pleasant View Ave
- 7 Prospect St
- 65 Harvard St
- 59 Harvard St
- 47 Woodlawn St
- 229 Chelsea St
- 229 Chelsea St Unit 1
- 229 Chelsea St Unit 2
- 231 Chelsea St
- 223 Chelsea St
- 235 Chelsea St
- 219 Chelsea St
- 1795 Revere Beach Pkwy
- 221 Chelsea St
- 3 Irving St
- 241 Chelsea St
- 217 Chelsea St
- 4 Irving St
- 1783 Revere Beach Pkwy
- 243 Chelsea St
- 9 Irving St
- 9 Irving St Unit 1
- 246 Chelsea St
- 1783 Revere Beach Pkwy
- 209 Chelsea St
