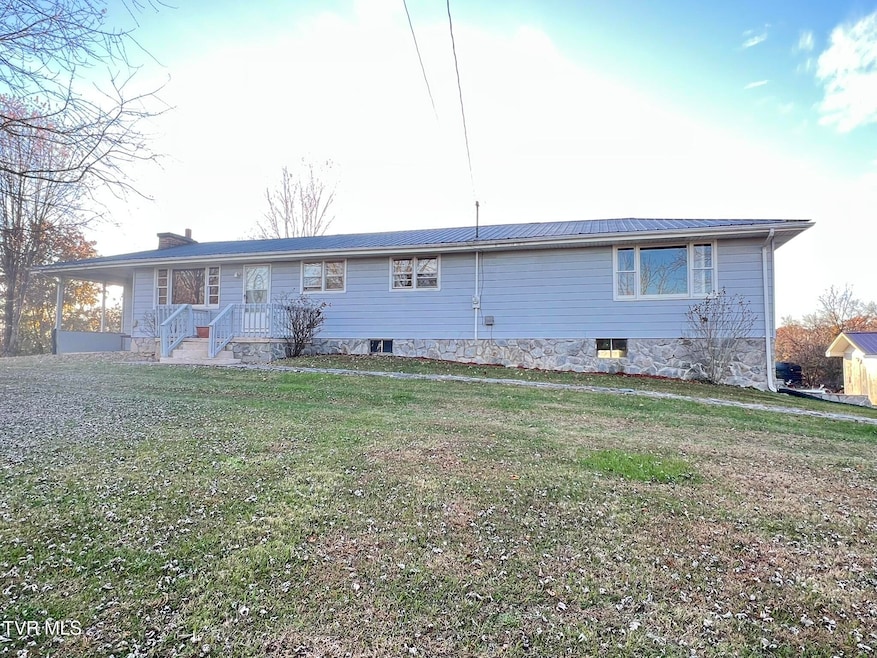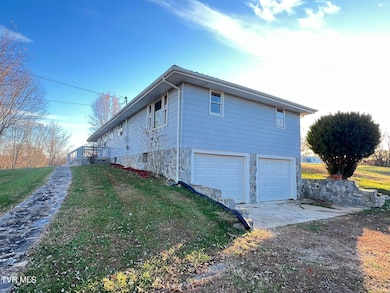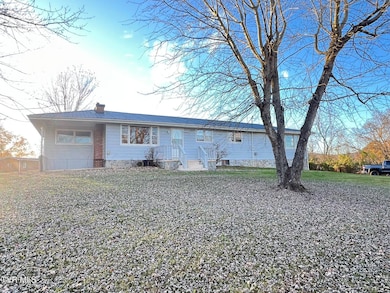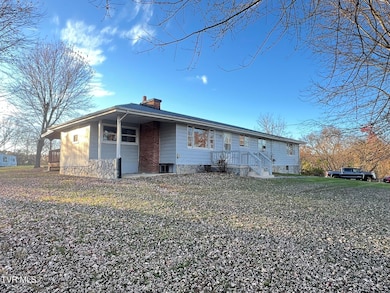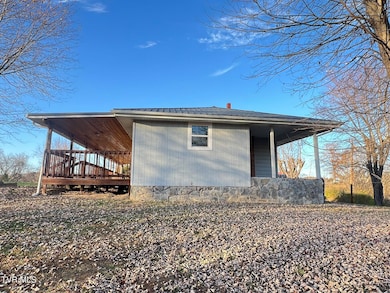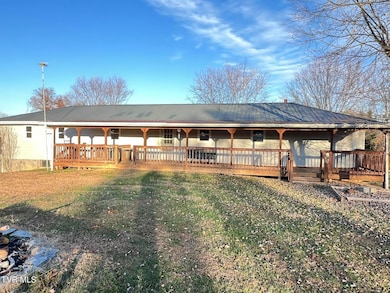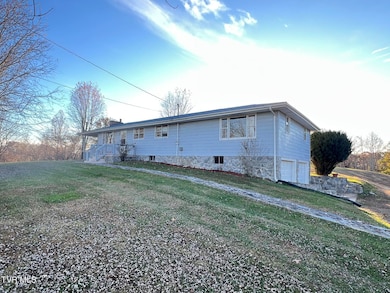229 Clint St Kingsport, TN 37660
Estimated payment $1,544/month
Highlights
- Recreation Room
- No HOA
- Eat-In Kitchen
- Ross N. Robinson Middle School Rated A
- Covered Patio or Porch
- Fireplace in Basement
About This Home
Welcome to 229 Clint St, a spacious and beautifully maintained home nestled on over 1 acre of gently laying land in Kingsport, TN. This inviting property offers 3 bedrooms, 2 full baths, including newly remodeled bathrooms with modern finishes. Inside, you'll find an extra-large kitchen with plenty of room for cooking, gathering, and entertaining. The home features two brick wood-burning fireplaces, adding warmth and charm to both living areas. The large primary bedroom includes a walk-in closet, providing comfort and convenience. Enjoy the outdoors from the impressive full-length covered back porch, perfect for relaxing, hosting, or taking in the peaceful surroundings. The property also includes an outbuilding for extra storage or workshop use, plus a 2-car drive-under garage for secure parking and additional space. A durable metal roof adds long-lasting value and low maintenance. If you're looking for space, character, and a beautiful setting, this home checks all the boxes. Don't miss your chance to make this Kingsport property yours! Part or all of the information in this listing may have been obtained from a 3rd party and/or tax records and must be verified before assuming accurate. Buyer(s) must verify all information.
Home Details
Home Type
- Single Family
Year Built
- Built in 1961
Lot Details
- 1.17 Acre Lot
- Landscaped
- Level Lot
- Property is in good condition
- Property is zoned R 1B
Parking
- Gravel Driveway
Home Design
- Block Foundation
- Metal Roof
Interior Spaces
- 2 Full Bathrooms
- 1,696 Sq Ft Home
- 1-Story Property
- Living Room with Fireplace
- Recreation Room
- Washer and Electric Dryer Hookup
Kitchen
- Eat-In Kitchen
- Built-In Electric Oven
- Range
- Dishwasher
- Laminate Countertops
Flooring
- Carpet
- Laminate
- Luxury Vinyl Plank Tile
Basement
- Fireplace in Basement
- Block Basement Construction
Outdoor Features
- Covered Patio or Porch
- Outdoor Storage
- Outbuilding
Schools
- Jackson Elementary School
- Sevier Middle School
- Dobyns Bennett High School
Utilities
- Central Heating and Cooling System
- Heat Pump System
- Cable TV Available
Community Details
- No Home Owners Association
- FHA/VA Approved Complex
Listing and Financial Details
- Assessor Parcel Number 046d A 044.00
Map
Home Values in the Area
Average Home Value in this Area
Tax History
| Year | Tax Paid | Tax Assessment Tax Assessment Total Assessment is a certain percentage of the fair market value that is determined by local assessors to be the total taxable value of land and additions on the property. | Land | Improvement |
|---|---|---|---|---|
| 2024 | -- | $32,150 | $3,575 | $28,575 |
| 2023 | $1,416 | $32,150 | $3,575 | $28,575 |
| 2022 | $1,416 | $32,150 | $3,575 | $28,575 |
| 2021 | $1,377 | $32,150 | $3,575 | $28,575 |
| 2020 | $790 | $32,150 | $3,575 | $28,575 |
| 2019 | $1,343 | $30,750 | $3,575 | $27,175 |
| 2018 | $1,311 | $28,975 | $3,575 | $25,400 |
| 2017 | $1,311 | $28,975 | $3,575 | $25,400 |
| 2016 | $921 | $19,825 | $3,575 | $16,250 |
| 2014 | $867 | $19,826 | $0 | $0 |
Property History
| Date | Event | Price | List to Sale | Price per Sq Ft |
|---|---|---|---|---|
| 11/21/2025 11/21/25 | For Sale | $270,000 | -- | $159 / Sq Ft |
Purchase History
| Date | Type | Sale Price | Title Company |
|---|---|---|---|
| Warranty Deed | $47,000 | Heritage Title & Closing | |
| Deed | -- | -- | |
| Deed | $45,000 | -- |
Mortgage History
| Date | Status | Loan Amount | Loan Type |
|---|---|---|---|
| Previous Owner | $36,000 | No Value Available |
Source: Tennessee/Virginia Regional MLS
MLS Number: 9988585
APN: 046D-A-044.00
- 2009 Idle Hour Rd
- 1232 Caribbean Dr
- 1748 Idle Hour Rd
- 1117 Delrose Dr
- 1324 White St
- 2017 Springfield Ave
- 1165 Bloomingdale Pike
- 133 Pinehurst Dr
- 1400 E Stone Dr
- 1920 Bowater Dr
- 153 Rosefield Dr
- 1220 Radcliffe Ave
- 1026 Robertson St
- 1005 Robertson St
- 1014 Gibson Mill Rd
- 1235 Linville St
- 1010 Gibson Mill Rd
- 248 Stone Edge Cir
- 1122 Catawba St
- 1245 Watauga St
- 1920 Bowater Dr
- 1030 Watauga St Unit 1
- 146 E Park Dr
- 1257 E Center St
- 714 Maple Oak Ln Unit A
- 805 Indian Trail Dr
- 818 Oak St
- 532 Bays View Rd
- 833 Dale St
- 650 N Wilcox Dr
- 2601 N John B Dennis Hwy
- 2100 Berry St
- 455 W Sullivan St
- 214 Broad St
- 2416 E Stone Dr
- 1228 E Sullivan Ct
- 1725 Jefferson Ave Unit 3
- 2728 E Center St Unit D
- 3440 Frylee Ct
- 893-905 New Beason Well Rd
