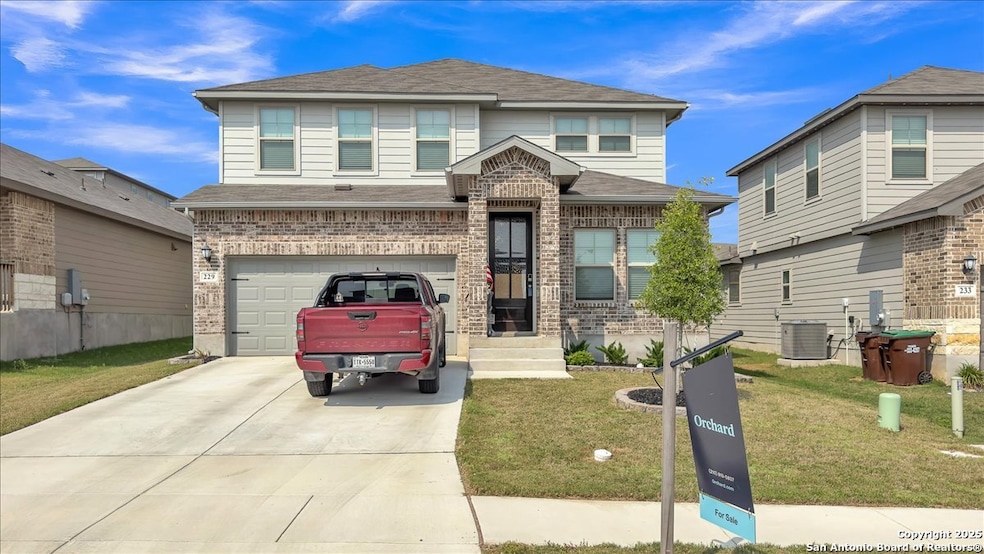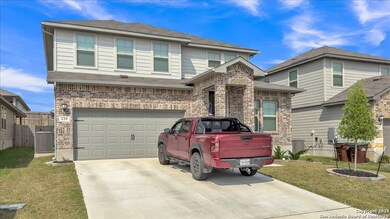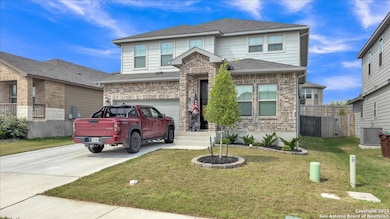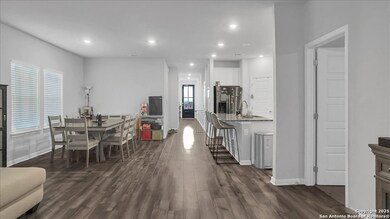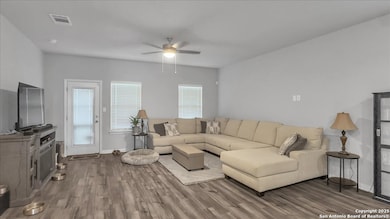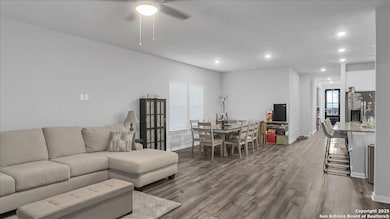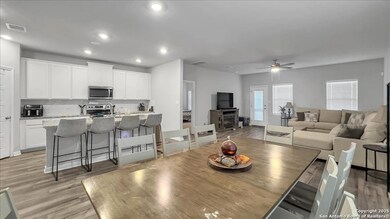
229 Colebrook Way Schertz, TX 78108
Cibolo NeighborhoodEstimated payment $2,935/month
Highlights
- Clubhouse
- Community Pool
- Eat-In Kitchen
- Dobie J High School Rated A-
- 2 Car Attached Garage
- Park
About This Home
Welcome to your energy-efficient dream home! This beautifully maintained single-family residence combines spacious living, modern design, and smart savings-all in one. Featuring 4 generously sized bedrooms, 3.5 bathrooms, a dedicated home office, and a versatile upstairs bonus room, this home offers the perfect layout for families, remote professionals, or those who love to entertain. Fully paid-off solar panels and a water softener system are included-helping you save thousands annually on utility and maintenance costs while reducing your carbon footprint. Inside, you'll love the open-concept design filled with natural light, sleek finishes, and stylish flooring throughout. The chef-inspired kitchen serves as the heart of the home, opening to spacious living and dining areas that are ideal for gatherings or cozy nights in. Upstairs, the large bonus room provides endless possibilities-use it as a media room, playroom, or secondary living space. Outside, enjoy your private, fully fenced backyard-perfect for weekend BBQs, relaxing evenings, or playtime. Whether you're hosting friends, working from home, or just enjoying the peace and comfort of your own space, this home has everything you need-and more. Don't miss the opportunity to make it yours!
Listing Agent
Sergio Gomez
Orchard Brokerage Listed on: 05/24/2025
Home Details
Home Type
- Single Family
Est. Annual Taxes
- $5,853
Year Built
- Built in 2023
HOA Fees
- $38 Monthly HOA Fees
Parking
- 2 Car Attached Garage
Home Design
- Brick Exterior Construction
- Slab Foundation
- Composition Roof
Interior Spaces
- 2,888 Sq Ft Home
- Property has 2 Levels
- Ceiling Fan
- Window Treatments
- Combination Dining and Living Room
- Ceramic Tile Flooring
- Washer Hookup
Kitchen
- Eat-In Kitchen
- Stove
- Microwave
Bedrooms and Bathrooms
- 4 Bedrooms
Schools
- Sippel Elementary School
- Schlather Middle School
- Byron Stee High School
Additional Features
- 5,401 Sq Ft Lot
- Central Heating and Cooling System
Listing and Financial Details
- Legal Lot and Block 7 / 3
- Assessor Parcel Number 1G1877200300700000
Community Details
Overview
- $350 HOA Transfer Fee
- Alamo Management Group Association
- Built by Meritage Homes
- Legendary Trails Subdivision
- Mandatory home owners association
Amenities
- Clubhouse
Recreation
- Community Pool
- Park
Map
Home Values in the Area
Average Home Value in this Area
Tax History
| Year | Tax Paid | Tax Assessment Tax Assessment Total Assessment is a certain percentage of the fair market value that is determined by local assessors to be the total taxable value of land and additions on the property. | Land | Improvement |
|---|---|---|---|---|
| 2024 | -- | $417,104 | $37,155 | $379,949 |
Property History
| Date | Event | Price | Change | Sq Ft Price |
|---|---|---|---|---|
| 07/09/2025 07/09/25 | Price Changed | $435,000 | -3.2% | $151 / Sq Ft |
| 05/24/2025 05/24/25 | For Sale | $449,500 | -- | $156 / Sq Ft |
Similar Homes in the area
Source: San Antonio Board of REALTORS®
MLS Number: 1869967
APN: 1G1877-2003-00700-0-00
- 251 Cherry Creek
- 224 Dakota Ridge
- 320 Shelton Pass
- 208 Dakota Ridge
- 204 Dakota Ridge
- 211 Prominence Way
- 108 Shelton Pass
- 112 Shelton Pass
- 212 Prominence Way
- 139 Perciful Ave
- 135 Perciful Ave
- 116 Perciful Ave
- 138 Barton Point
- 134 Barton Point
- 126 Barton Point
- 122 Barton Point
- 118 Barton Point
- 130 Dakota Ridge
- 126 Dakota Ridge
- 119 Barton Point
- 437 Payton Place
- 433 Payton Place
- 417 Payton Place
- 425 Payton Place
- 449 Payton Place
- 248 Kayden Ct
- 524 Landmark Bluff
- 717 Morgan Run
- 206 Hanover Place
- 217 Landmark Cove
- 226 Fernwood Dr
- 412 Morgan Run
- 6112 Fred Couples
- 610 Kayden Ct
- 518 Kayden Ct
- 534 Kayden Ct
- 542 Kayden Ct
- 606 Kayden Ct
- 538 Kayden Ct
- 530 Kayden Ct
