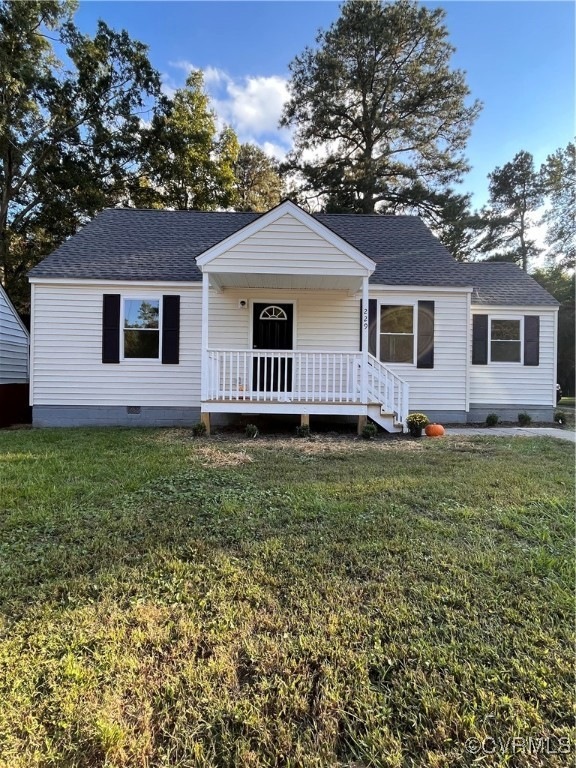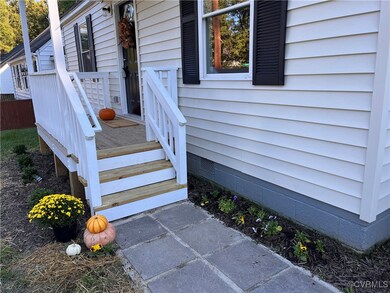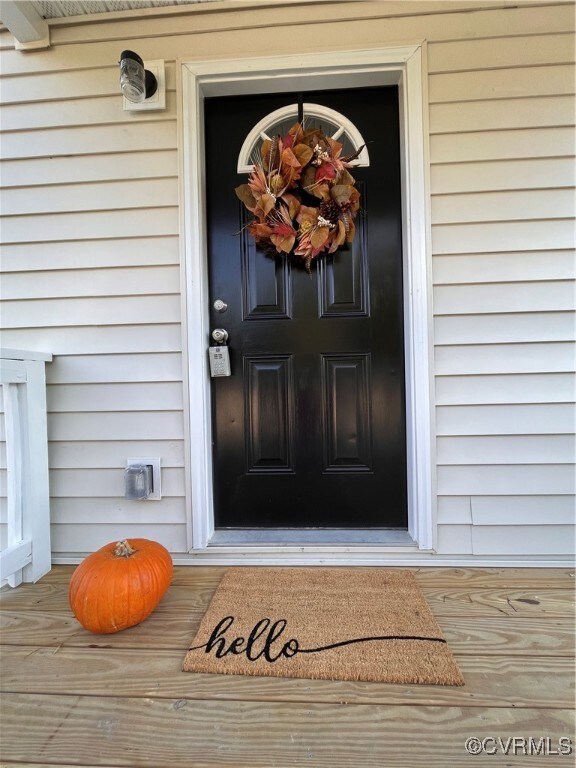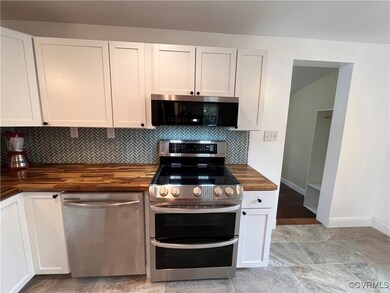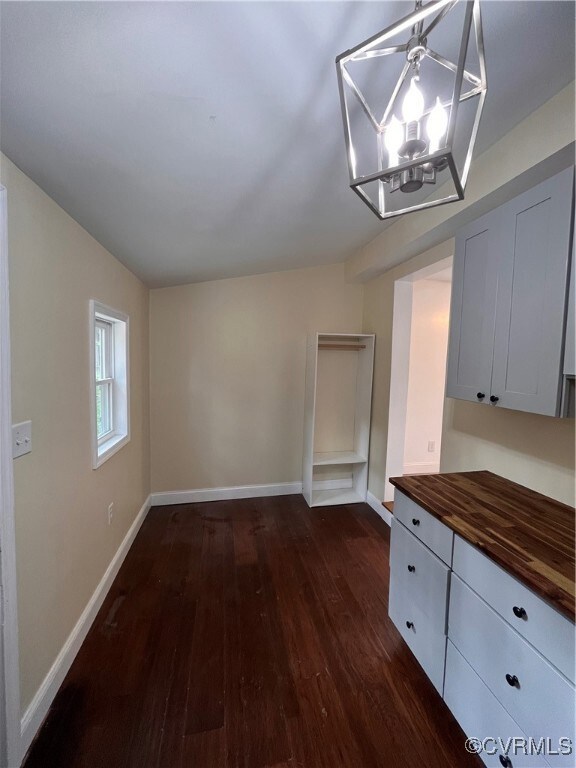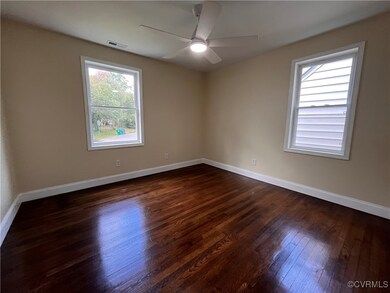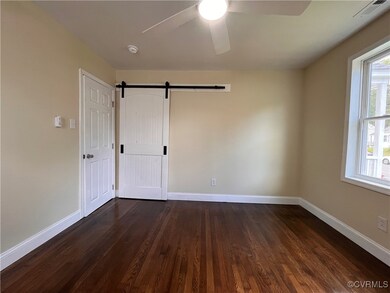
229 Defense Ave Sandston, VA 23150
Highlights
- Cape Cod Architecture
- Wood Flooring
- Cooling Available
- Deck
- Front Porch
- Wood Fence
About This Home
As of June 2025Wonderful, wonderful, wonderful! What's not to love about this charming vintage 4 bedroom, 2 bath Cape Cod style home? It has tons off great quality upgrades inside and out, is updated with a move-in ready interior for your family! OWNER IS INSTALLING A DRIVEWAY! It has a livable open floor plan with the Family room, dining area and bonus room all visible to each other. The Primary bedroom is also conveniently located on the first floor along with a second bedroom, a full bath, a beautiful kitchen, an office/pantry, and your laundry area. Upstairs are two more bedrooms, more storage and a bath. You'll love all the great flooring-downstairs you'll find refinished quality hardwood floors in the family room, hall and bedrooms, and ceramic tile in your kitchen and bonus room. Check out the fine workmanship and thoughtful lay-out in the bright kitchen with new white shaker cabinets, a complete stainless steel appliance set, a pull-out sprayer in the faucet, and integrated cutting board and strainer in the new sink, a beautiful herringbone pattern tile backsplash, natural butcher block counters and upgraded lighting with a pendant and recessed lights. Outside you have a new composition roof, new vinyl siding, new insulated windows , a new entrance porch with landscaping and a new rear deck . The back yard has plenty of room for your kids and pets ! This is a great location as you are moments from the Shops at Laburnum, the Richmond Airport and a short jump on the highway to downtown RVA. Doesn't this check everything on your list? Schedule a showing today and spend the holidays in this cozy home!
Last Agent to Sell the Property
Great South Realty, Inc. License #0225241118 Listed on: 10/09/2024
Home Details
Home Type
- Single Family
Est. Annual Taxes
- $1,562
Year Built
- Built in 1944
Lot Details
- 7,667 Sq Ft Lot
- Wood Fence
- Level Lot
- Zoning described as R4
Parking
- On-Street Parking
Home Design
- Cape Cod Architecture
- Frame Construction
- Composition Roof
- Vinyl Siding
Interior Spaces
- 1,400 Sq Ft Home
- 1-Story Property
- Crawl Space
Kitchen
- <<OvenToken>>
- Electric Cooktop
- Stove
- <<microwave>>
- Dishwasher
Flooring
- Wood
- Partially Carpeted
- Ceramic Tile
Bedrooms and Bathrooms
- 4 Bedrooms
- 2 Full Bathrooms
Outdoor Features
- Deck
- Front Porch
Schools
- Sandston Elementary School
- Elko Middle School
- Highland Springs
Utilities
- Cooling Available
- Heat Pump System
- Water Heater
Community Details
- Woodlawn Terrace Subdivision
Listing and Financial Details
- Exclusions: staging items
- Tax Lot 7677
- Assessor Parcel Number 829-717-8721
Ownership History
Purchase Details
Home Financials for this Owner
Home Financials are based on the most recent Mortgage that was taken out on this home.Purchase Details
Home Financials for this Owner
Home Financials are based on the most recent Mortgage that was taken out on this home.Purchase Details
Similar Homes in the area
Home Values in the Area
Average Home Value in this Area
Purchase History
| Date | Type | Sale Price | Title Company |
|---|---|---|---|
| Deed | $310,000 | Old Republic National Title In | |
| Deed | $310,000 | Old Republic National Title In | |
| Bargain Sale Deed | $285,000 | Old Republic National Title In | |
| Bargain Sale Deed | $285,000 | Old Republic National Title In | |
| Bargain Sale Deed | $95,000 | Wfg National Title |
Mortgage History
| Date | Status | Loan Amount | Loan Type |
|---|---|---|---|
| Open | $300,700 | New Conventional | |
| Closed | $300,700 | New Conventional | |
| Previous Owner | $279,837 | FHA |
Property History
| Date | Event | Price | Change | Sq Ft Price |
|---|---|---|---|---|
| 06/25/2025 06/25/25 | Sold | $310,000 | -1.6% | $221 / Sq Ft |
| 05/16/2025 05/16/25 | Pending | -- | -- | -- |
| 05/07/2025 05/07/25 | For Sale | $314,900 | +10.5% | $225 / Sq Ft |
| 12/04/2024 12/04/24 | Sold | $285,000 | -1.4% | $204 / Sq Ft |
| 11/04/2024 11/04/24 | Pending | -- | -- | -- |
| 10/10/2024 10/10/24 | Price Changed | $289,000 | -3.7% | $206 / Sq Ft |
| 10/09/2024 10/09/24 | For Sale | $299,950 | -- | $214 / Sq Ft |
Tax History Compared to Growth
Tax History
| Year | Tax Paid | Tax Assessment Tax Assessment Total Assessment is a certain percentage of the fair market value that is determined by local assessors to be the total taxable value of land and additions on the property. | Land | Improvement |
|---|---|---|---|---|
| 2025 | $2,256 | $183,100 | $38,000 | $145,100 |
| 2024 | $2,256 | $172,200 | $36,000 | $136,200 |
| 2023 | $1,469 | $172,200 | $36,000 | $136,200 |
| 2022 | $1,282 | $150,300 | $34,000 | $116,300 |
| 2021 | $1,069 | $120,600 | $30,000 | $90,600 |
| 2020 | $1,053 | $120,600 | $30,000 | $90,600 |
| 2019 | $979 | $112,100 | $27,000 | $85,100 |
| 2018 | $947 | $108,500 | $27,000 | $81,500 |
| 2017 | $851 | $97,500 | $27,000 | $70,500 |
| 2016 | $835 | $95,700 | $27,000 | $68,700 |
| 2015 | $818 | $95,700 | $27,000 | $68,700 |
| 2014 | $818 | $93,700 | $27,000 | $66,700 |
Agents Affiliated with this Home
-
Franklin Earley

Seller's Agent in 2025
Franklin Earley
Real Broker LLC
(571) 246-2657
2 in this area
79 Total Sales
-
Maria Andrea Febres

Buyer's Agent in 2025
Maria Andrea Febres
Spring Hill Real Estate
(804) 484-9671
1 in this area
34 Total Sales
-
Lexia Owens
L
Seller's Agent in 2024
Lexia Owens
Great South Realty, Inc.
1 in this area
10 Total Sales
Map
Source: Central Virginia Regional MLS
MLS Number: 2425357
APN: 829-717-8721
- 118 Defense Ave
- 27 Medlock Rd
- 604 Howard St
- 145 Seven Pines Ave
- 16 Sandston Ave
- 101 Taraby Dr
- 225 Scotch Pine Dr
- 104 W Union St
- 313 Taylor Farm Ln
- 1917 Cosby St
- 402 Fairbury Rd
- 306 Cedarwood Rd
- 203 Meadow Rd
- 2007 Chartwood Ln
- 1590 Kimbrook Ln
- 306 Bernie Ct
- 100 Sanderling Ave
- 235 Banks St
- 5501 Whiteside Rd
- 149 York River Rd
