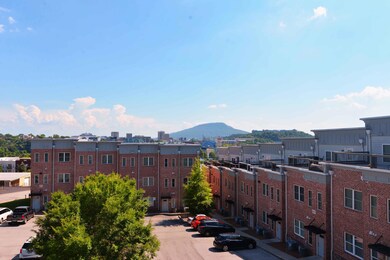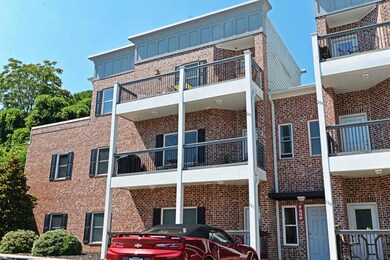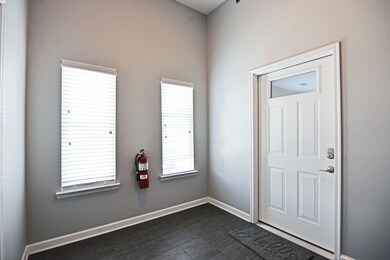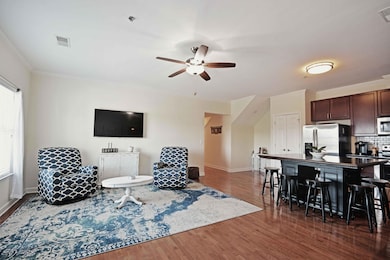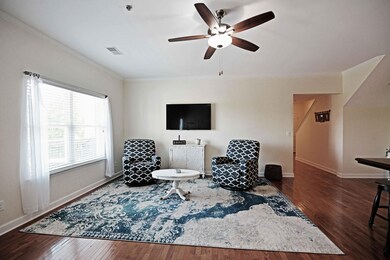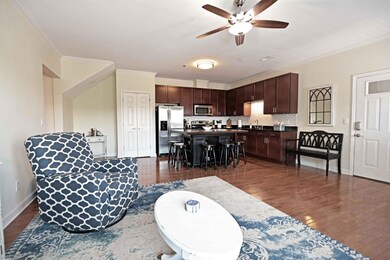Nicely appointed 3 bedroom, 2.5 bath condo with scenic views and a prime location in the Forest on Frazier Condominium in the heart of North Chattanooga within walking distance of the North Shore attractions, including parks, restaurants, shopping and the walking bridge to downtown Chattanooga. You are also a short drive from schools, hospitals, the interstate and so much more. The spacious unit is two stories and is located on the second and third floor facing the North Shore. It boasts hardwoods and tile throughout, the master on the ''main'', fantastic walk-in closets in all of the bedrooms, a large laundry room and 2 balconies with scenic views of the mountains. As you enter the unit, you will find that the kitchen is open to the living room, and there is plenty of space for a dining table, or simply gather around the kitchen's large center island for casual meals or visiting with the chef. The kitchen also boasts granite countertops, tile backsplash, stainless appliances and a double door pantry. This level's balcony is accessible form the living are and makes the perfect spot to both begin or end your day with your favorite beverage. The powder room is in the hallway to the master which has a fantastic walk-in closet and private bath, and the laundry room which is at the end of the hall and has plenty of space for extra storage. The upper level has 2 additional bedrooms, both with walk-in closets, and one has direct access to another balcony with scenic views. Another full bath is located in the hall between the bedrooms. Simply a wonderful floor plan that is perfect for a variety of lifestyles whether you are utilizing the home as a primary residence or a weekend getaway, so please call for more information and to schedule your private showing today. Information is deemed reliable but not guaranteed. Buyer to verify any and all information they deem important to them.


