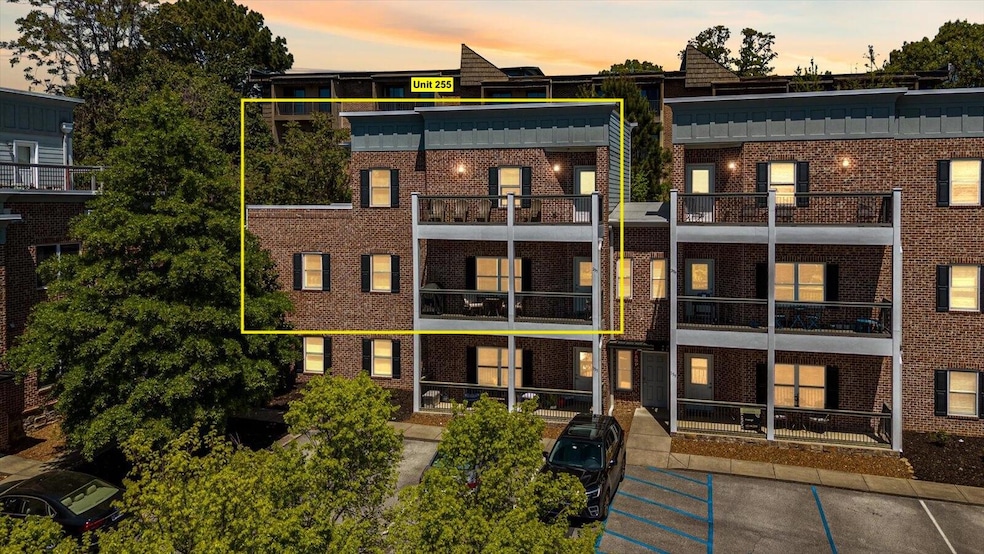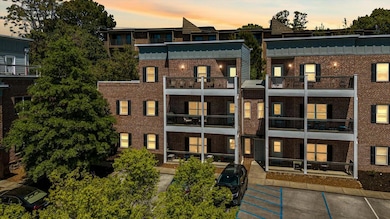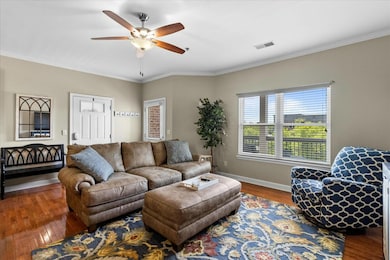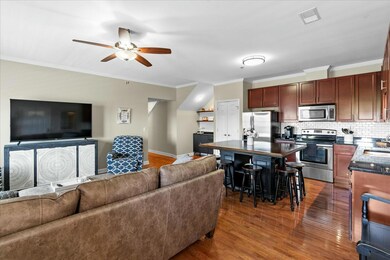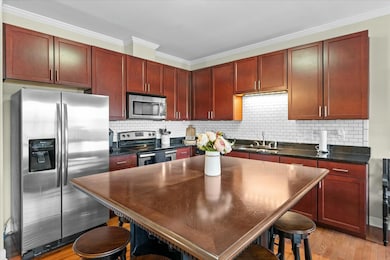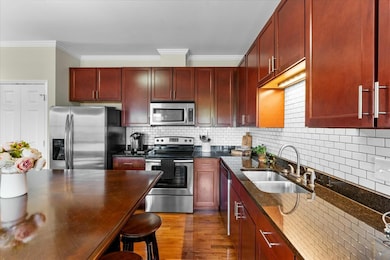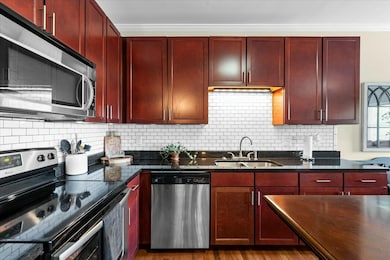229 Delmont St Chattanooga, TN 37405
North Chattanooga NeighborhoodHighlights
- Water Views
- Main Floor Primary Bedroom
- Covered patio or porch
- Wood Flooring
- Granite Countertops
- Balcony
About This Home
MUST SEE to appreciate this spacious property located one block from Walnut Street Bridge and Northshore shopping. Off street parking spots AND guest parking. Now is your opportunity to experience comfortable downtown living with stunning views, for an incredible value! This spacious 3 bed, 2.5 bath condo features sweeping views of downtown Chattanooga, the Tennessee River, and Lookout Mountain. Enjoy two private balconies, walk-in closets (in every bedroom!), a generous laundry room, and expansive open concept living space perfect for entertaining. The primary bedroom is located on the main floor, with ensuite and an extra large walk-in closet, 2 additional bedrooms and a full bathroom are located upstairs.
Walk to everything North Shore and downtown Chattanooga has to offer—shops, dining, theaters, parks, and the iconic Walnut Street walking bridge to the Bluff View Art District and Hunter Museum (1.4mi). Convenient to hospitals, Chattanooga Golf and Country Club (1.7mi), Manker Patten Tennis Club (1.6mi), and the University of Tennessee at Chattanooga (1.5mi). This property comes with, not one, but TWO designated parking spots PLUS additional guest parking is available! HOA pays for water, sewer, garbage, recycling, and hazard insurance. Whether you're looking for a weekend retreat or primary residence, this property has it all!
Zoned Normal Park Schools.
Deposit $2,900
Come see Chattanooga living at its finest today. **ALSO AVAILABLE FOR SALE MLS#1511206*
Listing Agent
Real Estate Partners Chattanooga LLC License #357222 Listed on: 07/14/2025

Condo Details
Home Type
- Condominium
Year Built
- Built in 2014
Lot Details
- Private Entrance
HOA Fees
- $434 Monthly HOA Fees
Property Views
- Water
- Skyline
- Mountain
Home Design
- Brick Exterior Construction
- Rolled or Hot Mop Roof
Interior Spaces
- 1,992 Sq Ft Home
- 2-Story Property
- Ceiling Fan
- Living Room
Kitchen
- Eat-In Kitchen
- Breakfast Bar
- Electric Range
- Microwave
- Dishwasher
- Granite Countertops
Flooring
- Wood
- Tile
Bedrooms and Bathrooms
- 3 Bedrooms
- Primary Bedroom on Main
- En-Suite Bathroom
Laundry
- Laundry Room
- Laundry on main level
- Washer and Dryer
Parking
- Common or Shared Parking
- Parking Lot
- Off-Street Parking
Outdoor Features
- Balcony
- Covered patio or porch
Schools
- Normal Park Elementary School
- Normal Park Upper Middle School
- Red Bank High School
Utilities
- Central Heating and Cooling System
- Underground Utilities
- Electric Water Heater
- Cable TV Available
Listing and Financial Details
- The owner pays for insurance, sewer, trash collection, water
- 12 Month Lease Term
- Assessor Parcel Number 135e E 019
Community Details
Overview
- Forest On Frazier Subdivision
Pet Policy
- Call for details about the types of pets allowed
Map
Source: Greater Chattanooga REALTORS®
MLS Number: 1516641
- 4 Cherokee Blvd
- 508 Woodland Ave
- 20 Cherokee Blvd
- 513 Druid Ln
- 254 Berry Patch Ln
- 508 Spears Ave
- 200 Manufacturers Rd
- 328 Beck Ave Unit B
- 328 Beck Ave Unit A
- 110 Somerville Ave
- 518 Lytle St
- 605 Lytle St
- 663 Tremont Place
- 430 Manufacturers Rd
- 604 Tremont St
- 328 Cherokee Blvd
- 702 Snow St
- 2 Market St
- 212 Walnut St
- 814 Meroney St
