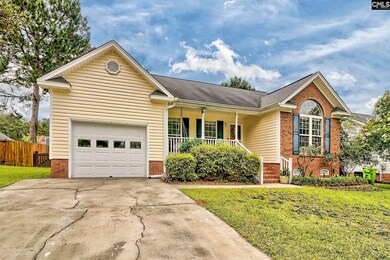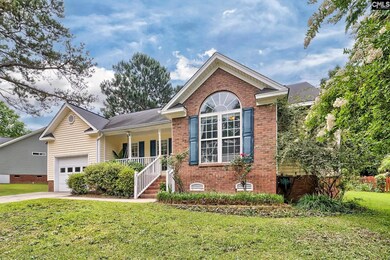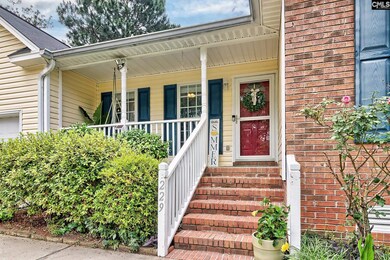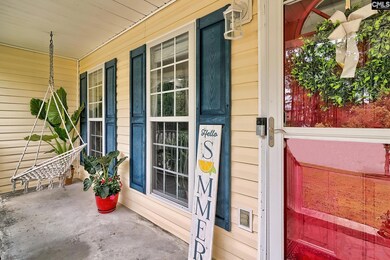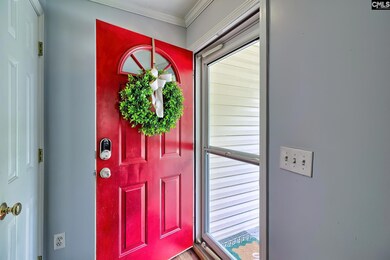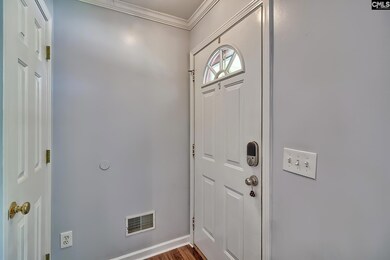
229 Dove Park Rd Columbia, SC 29223
Northeast Columbia NeighborhoodEstimated payment $1,432/month
Highlights
- Deck
- Vaulted Ceiling
- Covered patio or porch
- L. B. Nelson Elementary School Rated A-
- Traditional Architecture
- Double Oven
About This Home
Charming Home in Established Neighborhood – 229 Dove Park Road, Columbia, SC 29223Welcome to 229 Dove Park Road, a beautifully maintained home nestled in a quiet and well-established neighborhood in Northeast Columbia. This inviting residence features 3 spacious bedrooms, 2 full bathrooms, garage and a thoughtfully designed floor plan.Step inside to find a bright and airy living area with large windows that fill the space with natural light. You'll love that this home has new flooring throughout. The updated kitchen offers modern appliances, ample cabinet space, and a cozy breakfast nook ideal for morning coffee. The primary suite provides a peaceful retreat with vaulted ceilings and an en-suite bathroom with generous closet space.Enjoy outdoor living with a large fenced-in backyard perfect for entertaining, gardening, or relaxing evenings under the stars. Located just minutes from shopping, dining, schools, and easy access to I-77 and I-20, this home combines comfort, convenience, and charm. Disclaimer: CMLS has not reviewed and, therefore, does not endorse vendors who may appear in listings.
Home Details
Home Type
- Single Family
Est. Annual Taxes
- $1,845
Year Built
- Built in 1998
Lot Details
- 8,712 Sq Ft Lot
- North Facing Home
- Wood Fence
- Back Yard Fenced
- Sprinkler System
HOA Fees
- $8 Monthly HOA Fees
Parking
- 1 Car Garage
- Garage Door Opener
Home Design
- Traditional Architecture
- Brick Front
- Vinyl Construction Material
Interior Spaces
- 1,295 Sq Ft Home
- 1-Story Property
- Crown Molding
- Vaulted Ceiling
- Ceiling Fan
- Gas Log Fireplace
- Bay Window
- Living Room with Fireplace
- Crawl Space
- Pull Down Stairs to Attic
Kitchen
- Eat-In Kitchen
- Double Oven
- Free-Standing Range
- Induction Cooktop
- Built-In Microwave
- Dishwasher
- Formica Countertops
- Disposal
Flooring
- Laminate
- Tile
- Vinyl
Bedrooms and Bathrooms
- 3 Bedrooms
- Walk-In Closet
- 2 Full Bathrooms
- Dual Vanity Sinks in Primary Bathroom
- Garden Bath
- Separate Shower
Laundry
- Laundry on main level
- Electric Dryer Hookup
Outdoor Features
- Deck
- Covered patio or porch
- Shed
- Rain Gutters
Schools
- Nelson Elementary School
- Summit Middle School
- Spring Valley High School
- School of Choice Available
Utilities
- Central Heating and Cooling System
- Cooling System Powered By Gas
- Heating System Uses Gas
Community Details
- Association fees include common area maintenance
- Dove Park Homeowners Assoc HOA
- Dove Park Subdivision
Map
Home Values in the Area
Average Home Value in this Area
Tax History
| Year | Tax Paid | Tax Assessment Tax Assessment Total Assessment is a certain percentage of the fair market value that is determined by local assessors to be the total taxable value of land and additions on the property. | Land | Improvement |
|---|---|---|---|---|
| 2024 | $1,845 | $183,700 | $28,000 | $155,700 |
| 2023 | $1,845 | $4,652 | $0 | $0 |
| 2022 | $1,301 | $116,300 | $20,000 | $96,300 |
| 2021 | $4,192 | $6,980 | $0 | $0 |
| 2020 | $4,210 | $6,980 | $0 | $0 |
| 2019 | $4,188 | $6,980 | $0 | $0 |
| 2018 | $3,686 | $6,080 | $0 | $0 |
| 2017 | $3,594 | $6,080 | $0 | $0 |
| 2016 | $3,576 | $6,080 | $0 | $0 |
| 2015 | $3,487 | $6,080 | $0 | $0 |
| 2014 | $3,444 | $101,400 | $0 | $0 |
| 2013 | -- | $6,080 | $0 | $0 |
Property History
| Date | Event | Price | Change | Sq Ft Price |
|---|---|---|---|---|
| 05/29/2025 05/29/25 | Pending | -- | -- | -- |
| 05/29/2025 05/29/25 | For Sale | $227,000 | -- | $175 / Sq Ft |
Purchase History
| Date | Type | Sale Price | Title Company |
|---|---|---|---|
| Warranty Deed | $168,000 | None Listed On Document | |
| Deed | $118,500 | -- |
Mortgage History
| Date | Status | Loan Amount | Loan Type |
|---|---|---|---|
| Open | $164,957 | New Conventional | |
| Previous Owner | $121,047 | VA |
Similar Homes in Columbia, SC
Source: Consolidated MLS (Columbia MLS)
MLS Number: 609584
APN: 22907-03-31
- 220 Dove Park Rd
- 106 Harrington Ln
- 101 Clay Ridge Rd
- 137 Pond Ridge Rd
- 109 Springwater Dr
- 200 E Springs Rd
- 504 Vega Dr
- 204 E Springs Rd
- 787 Deerwood Crossing Dr
- 445 Dove Ridge Rd
- 307 E Springs Rd
- 321 Valley Springs Rd
- 220 Colchester Dr
- 713 Cold Branch Dr
- 315 Concourse Dr
- 2413 Bee Ridge Rd
- 204 Inway Dr
- 117 Fire Thorn Ln
- 135 Falmouth Rise Rd
- 409 Sheridan Dr

