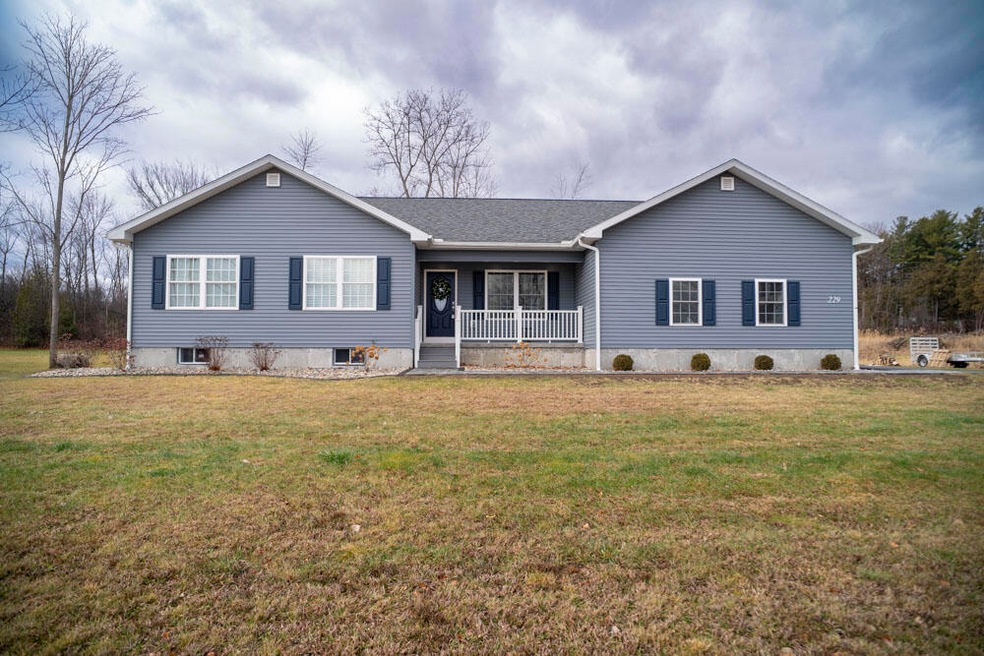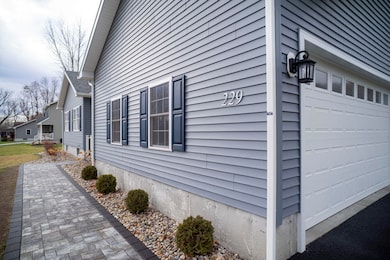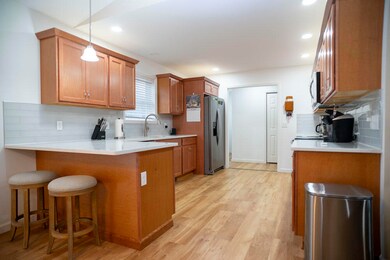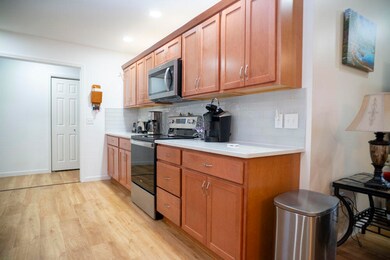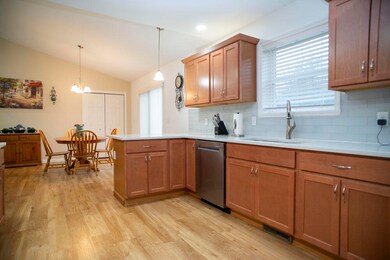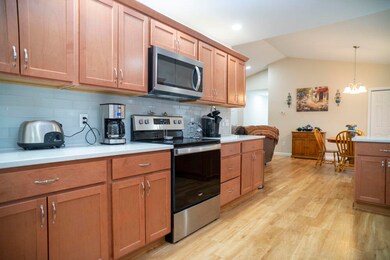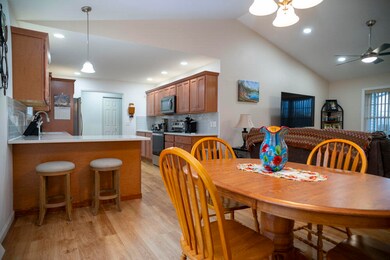
229 Durand Rd Plattsburgh, NY 12901
Highlights
- New Construction
- 0.54 Acre Lot
- Deck
- Above Ground Pool
- Open Floorplan
- Cathedral Ceiling
About This Home
As of February 2025Welcome to 229 Durand Road. Recently constructed in 2022, this property has been meticulously maintained. This contemporary home presents an open concept with cathedral ceilings and plenty of natural light. The custom kitchen features soft close drawers, stainless steel appliances and quartz countertops. The home offers Generac generator prep package and central AC. In the summertime, enjoy the swimming pool and trex deck. A large dry basement could be finished to offer more living space. Located in the Beekmantown School District and just minutes to shopping, restaurants and more!
Last Agent to Sell the Property
Century 21 The One License #10401307273 Listed on: 12/18/2024

Home Details
Home Type
- Single Family
Est. Annual Taxes
- $7,610
Year Built
- Built in 2022 | New Construction
Lot Details
- 0.54 Acre Lot
- Lot Dimensions are 114.00 x 205.31
- Cleared Lot
Parking
- 2 Car Garage
Home Design
- Concrete Foundation
- Poured Concrete
- Shingle Roof
- Concrete Siding
- Vinyl Siding
Interior Spaces
- 1,476 Sq Ft Home
- 1-Story Property
- Open Floorplan
- Cathedral Ceiling
- Recessed Lighting
- Double Pane Windows
- Vinyl Clad Windows
- Shutters
- Blinds
- Living Room
- Dining Room
- Laundry on main level
Kitchen
- Electric Oven
- Microwave
- Dishwasher
- Stainless Steel Appliances
- Stone Countertops
Flooring
- Tile
- Vinyl
Bedrooms and Bathrooms
- 3 Bedrooms
- Walk-In Closet
- 2 Full Bathrooms
Unfinished Basement
- Basement Fills Entire Space Under The House
- Sump Pump
Outdoor Features
- Above Ground Pool
- Deck
- Outdoor Storage
- Rain Gutters
- Front Porch
Utilities
- Forced Air Heating and Cooling System
- Heating System Uses Propane
- 200+ Amp Service
- Propane
- Tankless Water Heater
- Private Sewer
- Internet Available
- Cable TV Available
Listing and Financial Details
- Assessor Parcel Number 193.-3-16.5
Ownership History
Purchase Details
Home Financials for this Owner
Home Financials are based on the most recent Mortgage that was taken out on this home.Similar Homes in Plattsburgh, NY
Home Values in the Area
Average Home Value in this Area
Purchase History
| Date | Type | Sale Price | Title Company |
|---|---|---|---|
| Warranty Deed | $417,500 | None Available |
Mortgage History
| Date | Status | Loan Amount | Loan Type |
|---|---|---|---|
| Open | $332,000 | Purchase Money Mortgage | |
| Previous Owner | $150,000 | Stand Alone Refi Refinance Of Original Loan |
Property History
| Date | Event | Price | Change | Sq Ft Price |
|---|---|---|---|---|
| 02/20/2025 02/20/25 | Sold | $417,500 | -7.0% | $283 / Sq Ft |
| 12/18/2024 12/18/24 | For Sale | $449,000 | +42.8% | $304 / Sq Ft |
| 12/17/2024 12/17/24 | Pending | -- | -- | -- |
| 08/12/2023 08/12/23 | Off Market | $314,500 | -- | -- |
| 07/06/2022 07/06/22 | Sold | $314,500 | 0.0% | $203 / Sq Ft |
| 01/07/2022 01/07/22 | Pending | -- | -- | -- |
| 01/07/2022 01/07/22 | For Sale | $314,500 | -- | $203 / Sq Ft |
Tax History Compared to Growth
Tax History
| Year | Tax Paid | Tax Assessment Tax Assessment Total Assessment is a certain percentage of the fair market value that is determined by local assessors to be the total taxable value of land and additions on the property. | Land | Improvement |
|---|---|---|---|---|
| 2024 | $8,564 | $371,900 | $29,400 | $342,500 |
| 2023 | $6,909 | $267,700 | $26,500 | $241,200 |
| 2022 | $415 | $16,100 | $16,100 | $0 |
| 2021 | $422 | $16,100 | $16,100 | $0 |
| 2020 | $462 | $16,100 | $16,100 | $0 |
| 2019 | -- | $16,100 | $16,100 | $0 |
| 2018 | -- | $16,100 | $16,100 | $0 |
Agents Affiliated with this Home
-
Alec Currier

Seller's Agent in 2025
Alec Currier
Century 21 The One
(518) 534-4948
62 in this area
198 Total Sales
-
Michael Rowe
M
Buyer Co-Listing Agent in 2025
Michael Rowe
Kavanaugh Realty-Plattsburgh
(518) 562-4679
35 in this area
113 Total Sales
-
Michelle Fowler

Seller's Agent in 2022
Michelle Fowler
Real Brokers NY, LLC
(518) 726-6665
38 in this area
120 Total Sales
Map
Source: Adirondack-Champlain Valley MLS
MLS Number: 203648
APN: 094200 193.-3-16.5
- 0 New York 374
- 00 Wallace Hill Rd
- 115 Wallace Hill Rd
- 13 Alford Blvd
- 8 Alford Blvd
- 14 Ferris Ct
- 1 Edgewood Blvd
- 17 Honey Dr
- 23 Honey Dr
- 000 Tom Miller Rd
- 17 Tom Miller Rd
- 3 Summer Hill Ct
- 3 Spring Cir
- 91 Tom Miller Rd
- 1 Saratoga Ct
- 49 Honey Dr
- 89 Boynton Ave
- 298 Wallace Hill Rd
- 2172 Route 22b
- 4 Ridgewood Dr
